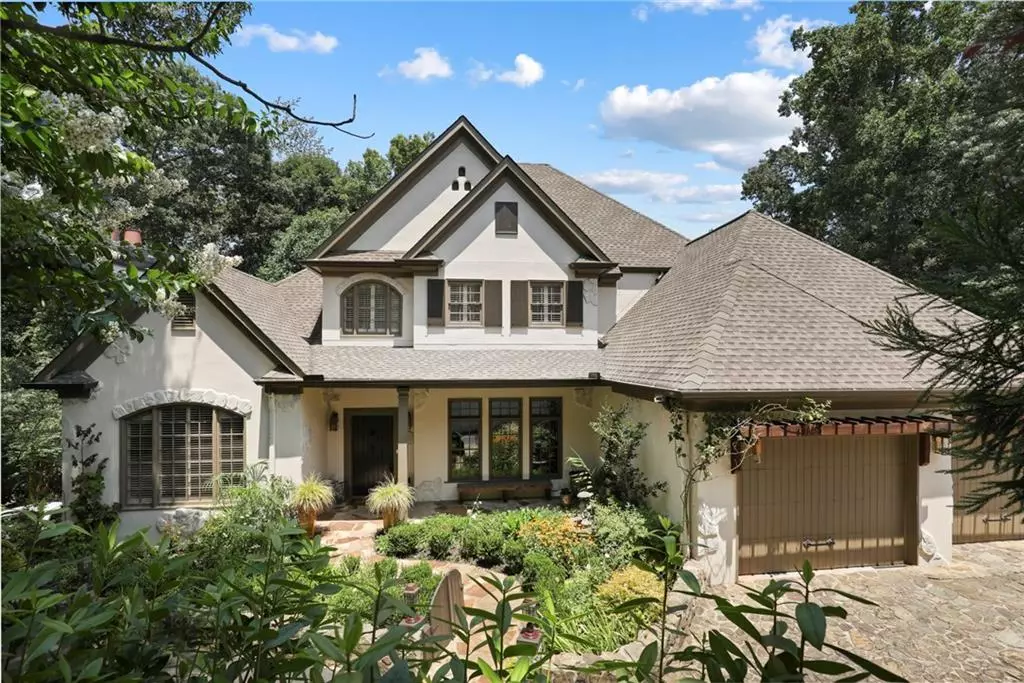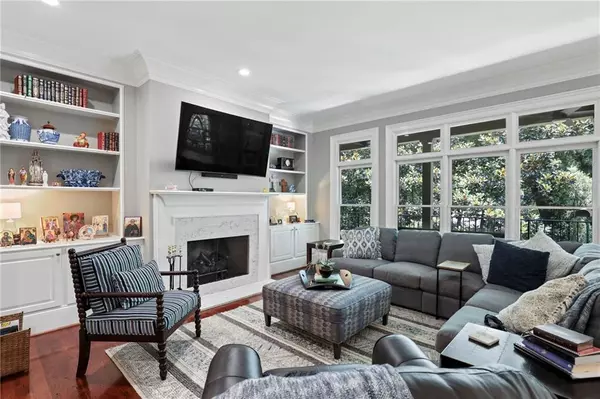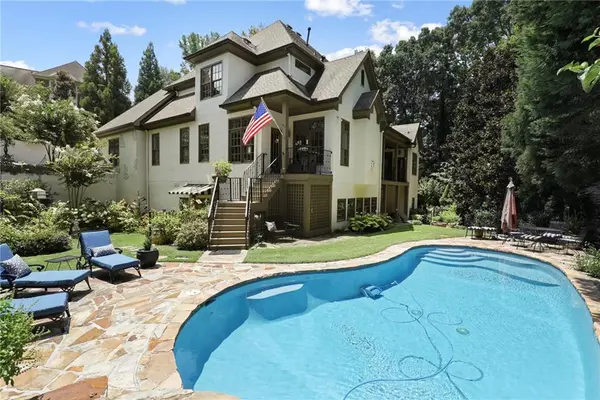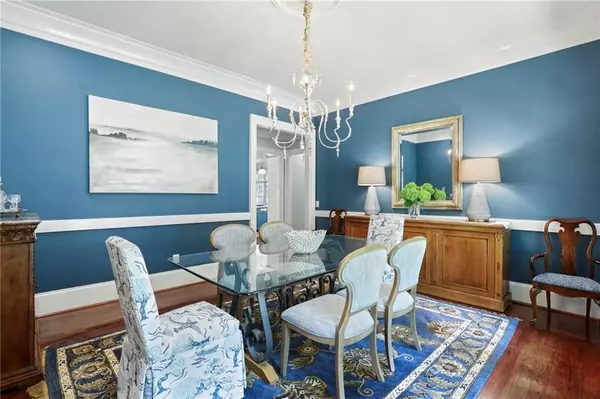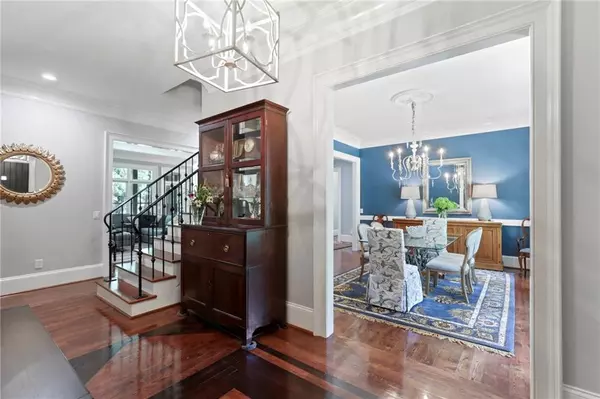$995,000
$995,000
For more information regarding the value of a property, please contact us for a free consultation.
5 Beds
7.5 Baths
4,868 SqFt
SOLD DATE : 09/20/2021
Key Details
Sold Price $995,000
Property Type Single Family Home
Sub Type Single Family Residence
Listing Status Sold
Purchase Type For Sale
Square Footage 4,868 sqft
Price per Sqft $204
Subdivision The Gates At Vinings
MLS Listing ID 6918354
Sold Date 09/20/21
Style Cottage, Traditional
Bedrooms 5
Full Baths 7
Half Baths 1
Construction Status Updated/Remodeled
HOA Fees $2,100
HOA Y/N Yes
Originating Board FMLS API
Year Built 1999
Annual Tax Amount $3,100
Tax Year 2020
Lot Size 0.440 Acres
Acres 0.44
Property Description
Custom Built by owner. Loads of great features including a 4 car garage - 2 up and 2 on lower. Pine paneled library. Renovated kitchen with quartz counters and backsplash, high end s/s appliances include wolf surface unit, beverage cooler, dbl ovens, bosch d/w, bar sink and more. New lighting fixtures, HVAC is one year old, Roof is 6 years old, tankless hot water heater, beautifully landscaped with blooms for every season, swimming pool with 3 year old surface, brand new robot sweeper, 5 year old filter. All extra large bedrooms are ensuites with walk in closets, built ins and private baths with marble vanities and newer lighting and fixtures.Master on the main with sitting area and walk in closet & pvt bath. Second b/r on main with handicapped bath. Hardwood floors over most of the home including upper lvl.A room over the main garage is storage now but was a media room; walk in attic for seasonal decor (off of the dorm bedroom); cedar closet; finished terrace level with full kitchen and two full baths - one in the garage area which includes a washer and dryer; billiard room; large family or game room with tiled floor for going to and from the pool. Outdoor bar and firepit.
Location
State GA
County Cobb
Area 72 - Cobb-West
Lake Name None
Rooms
Bedroom Description Master on Main, Oversized Master, Sitting Room
Other Rooms Pool House
Basement Daylight, Driveway Access, Exterior Entry, Finished, Finished Bath
Main Level Bedrooms 2
Dining Room Separate Dining Room
Interior
Interior Features Bookcases, Central Vacuum, Entrance Foyer, High Ceilings 9 ft Lower, High Ceilings 9 ft Upper, High Ceilings 10 ft Main, High Speed Internet, Walk-In Closet(s), Wet Bar, Other
Heating Central, Natural Gas, Zoned
Cooling Ceiling Fan(s), Central Air, Zoned
Flooring Carpet, Ceramic Tile, Hardwood
Fireplaces Number 3
Fireplaces Type Factory Built, Family Room, Gas Log, Gas Starter, Great Room, Other Room
Window Features Insulated Windows, Plantation Shutters
Appliance Dishwasher, Disposal, Double Oven, Electric Oven, Gas Cooktop, Gas Water Heater, Microwave, Refrigerator, Self Cleaning Oven, Tankless Water Heater, Trash Compactor, Other
Laundry Laundry Room, Main Level
Exterior
Exterior Feature Awning(s), Private Front Entry, Private Rear Entry, Private Yard
Garage Drive Under Main Level, Garage, Garage Door Opener, Garage Faces Front, Garage Faces Side, Kitchen Level, Underground
Garage Spaces 4.0
Fence Fenced, Privacy, Wrought Iron
Pool Heated, In Ground
Community Features Gated, Homeowners Assoc, Park, Street Lights
Utilities Available Cable Available, Electricity Available, Natural Gas Available, Phone Available, Sewer Available, Underground Utilities
Waterfront Description None
View City, Other
Roof Type Composition
Street Surface Asphalt
Accessibility Accessible Bedroom, Accessible Entrance, Accessible Full Bath, Grip-Accessible Features
Handicap Access Accessible Bedroom, Accessible Entrance, Accessible Full Bath, Grip-Accessible Features
Porch Covered, Deck, Front Porch, Patio, Rear Porch, Side Porch
Total Parking Spaces 4
Private Pool true
Building
Lot Description Back Yard, Cul-De-Sac, Landscaped, Private, Other
Story Three Or More
Sewer Public Sewer
Water Public
Architectural Style Cottage, Traditional
Level or Stories Three Or More
Structure Type Stucco
New Construction No
Construction Status Updated/Remodeled
Schools
Elementary Schools Nickajack
Middle Schools Griffin
High Schools Campbell
Others
HOA Fee Include Reserve Fund
Senior Community no
Restrictions false
Tax ID 17062300550
Special Listing Condition None
Read Less Info
Want to know what your home might be worth? Contact us for a FREE valuation!

Our team is ready to help you sell your home for the highest possible price ASAP

Bought with Dorsey Alston Realtors

Making real estate simple, fun and stress-free!


