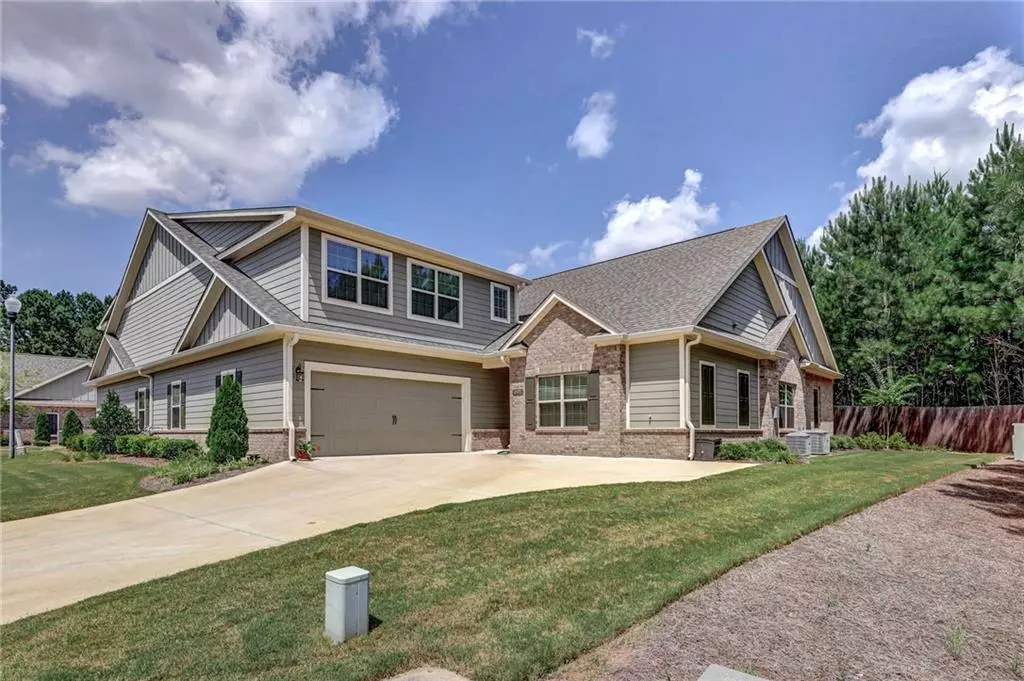$425,000
$425,000
For more information regarding the value of a property, please contact us for a free consultation.
4 Beds
3.5 Baths
3,119 SqFt
SOLD DATE : 09/09/2021
Key Details
Sold Price $425,000
Property Type Condo
Sub Type Condominium
Listing Status Sold
Purchase Type For Sale
Square Footage 3,119 sqft
Price per Sqft $136
Subdivision Grove Park
MLS Listing ID 6923435
Sold Date 09/09/21
Style Cluster Home, Patio Home, Ranch
Bedrooms 4
Full Baths 3
Half Baths 1
Construction Status Resale
HOA Fees $310
HOA Y/N Yes
Originating Board FMLS API
Year Built 2018
Annual Tax Amount $1,435
Tax Year 2020
Lot Size 1,176 Sqft
Acres 0.027
Property Description
Situated in a gated, upscale over 55 active adult community this stunning home on premium lot provides that offers an unmatched lock and leave, low maintenance lifestyle. Step into luxury from the moment you walk through the front door. This original owner invested heavily with every upgrade available including crown molding, plantation shutters, top of the line stainless appliances, oversized island, additional lighting and finished upper level. I am in love with the espresso finished wood flooring and matching cabinetry. The open floor plan makes this home an entertainer's delight with seamless flow from indoor to outdoor living spaces. The family room, gourmet kitchen, breakfast area and dining room open to the screen porch which overlooks tranquil green space. The family room is inviting with an air of comfortable elegance unseen in this product with hearty fireplace and built-in cabinetry. The gourmet kitchen features stone counters, 42-inch cabinetry, stainless appliances, and decorative tile backsplash. The main level primary bedroom with trey ceiling, sitting area, private spa like bath and an abundance of walk-in closet space. The main level also offers two additional guest rooms and hall bath. If one level living is your dream everything you need is here including laundry room and extra storage. Unlike most other units in this complex the upper level is builder finished with a contained living suite that includes sitting area, kitchenette, second primary sized bedroom, and full bath perfect for extended stay guests. Short walk to community features which include pool and clubhouse all behind the gated community. This close in Marietta location is close to restaurants & walking trails.
Location
State GA
County Cobb
Area 73 - Cobb-West
Lake Name None
Rooms
Bedroom Description In-Law Floorplan, Master on Main
Other Rooms None
Basement None
Main Level Bedrooms 3
Dining Room Open Concept
Interior
Interior Features Bookcases, Double Vanity, Entrance Foyer, High Ceilings 10 ft Main, High Speed Internet, Tray Ceiling(s), Walk-In Closet(s)
Heating Natural Gas
Cooling Ceiling Fan(s), Central Air
Flooring Carpet, Hardwood
Fireplaces Number 1
Fireplaces Type Family Room, Gas Starter
Window Features Insulated Windows
Appliance Dishwasher, Disposal, Gas Range, Gas Water Heater, Microwave, Self Cleaning Oven
Laundry Laundry Room, Main Level
Exterior
Exterior Feature Private Front Entry, Private Rear Entry
Garage Garage, Garage Door Opener, Kitchen Level, Level Driveway
Garage Spaces 2.0
Fence None
Pool None
Community Features Clubhouse, Fitness Center, Gated, Homeowners Assoc, Near Schools, Near Shopping, Near Trails/Greenway, Park, Pool, Public Transportation, Street Lights
Utilities Available Cable Available, Electricity Available, Natural Gas Available, Phone Available, Sewer Available, Underground Utilities, Water Available
Waterfront Description None
View Other
Roof Type Composition
Street Surface Paved
Accessibility Accessible Doors, Accessible Entrance, Accessible Full Bath, Accessible Hallway(s)
Handicap Access Accessible Doors, Accessible Entrance, Accessible Full Bath, Accessible Hallway(s)
Porch Screened
Total Parking Spaces 2
Building
Lot Description Landscaped, Level
Story One and One Half
Sewer Public Sewer
Water Public
Architectural Style Cluster Home, Patio Home, Ranch
Level or Stories One and One Half
Structure Type Brick 3 Sides, Cement Siding
New Construction No
Construction Status Resale
Schools
Elementary Schools Dowell
Middle Schools Smitha
High Schools Osborne
Others
Senior Community no
Restrictions true
Tax ID 19047500990
Ownership Condominium
Financing no
Special Listing Condition None
Read Less Info
Want to know what your home might be worth? Contact us for a FREE valuation!

Our team is ready to help you sell your home for the highest possible price ASAP

Bought with Compass

Making real estate simple, fun and stress-free!







