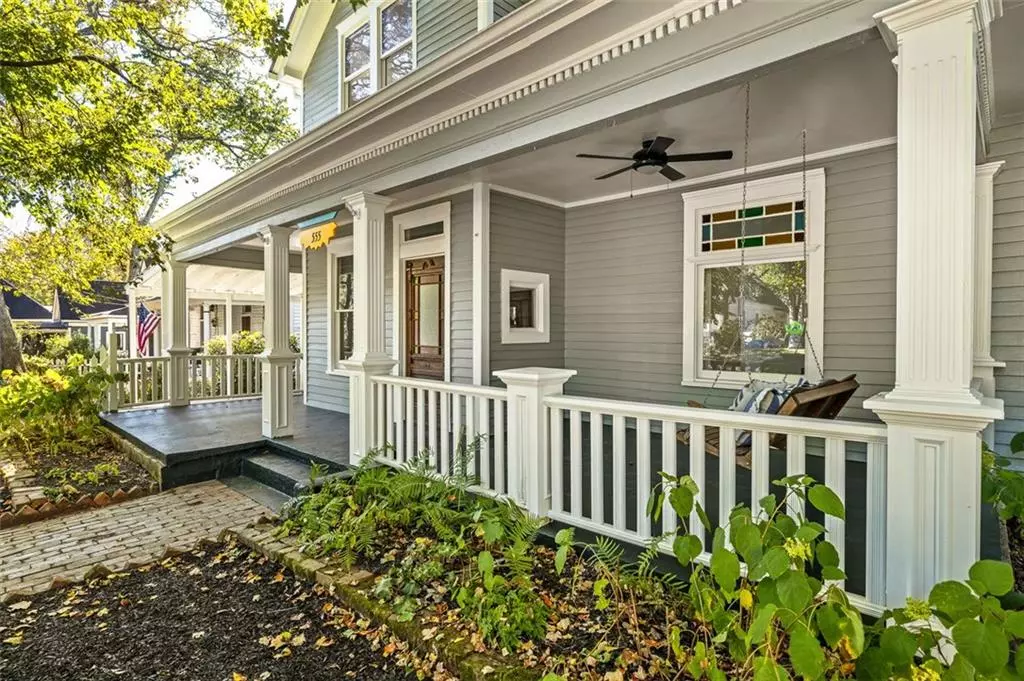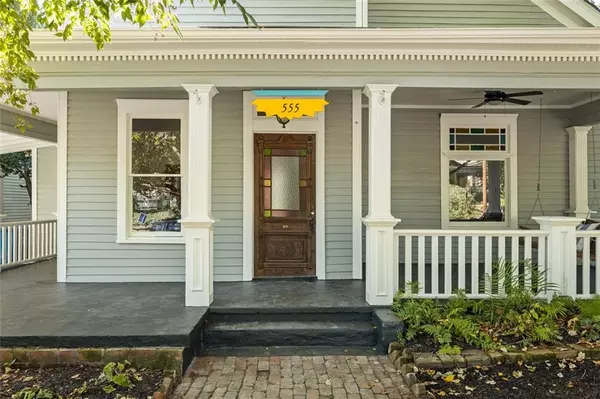$940,000
$849,900
10.6%For more information regarding the value of a property, please contact us for a free consultation.
4 Beds
3.5 Baths
4,216 SqFt
SOLD DATE : 11/30/2021
Key Details
Sold Price $940,000
Property Type Single Family Home
Sub Type Single Family Residence
Listing Status Sold
Purchase Type For Sale
Square Footage 4,216 sqft
Price per Sqft $222
Subdivision Grant Park
MLS Listing ID 6961880
Sold Date 11/30/21
Style Bungalow
Bedrooms 4
Full Baths 3
Half Baths 1
Construction Status Resale
HOA Y/N No
Originating Board FMLS API
Year Built 1904
Annual Tax Amount $5,668
Tax Year 2020
Lot Size 7,492 Sqft
Acres 0.172
Property Description
Beautifully updated turn-of-the-century home only two blocks from Grant Park's iconic Milledge Fountain and renowned Farmer's Market. Inside, this house offers incredible flexibility and space with multiple living areas and soaring 12+ foot ceilings throughout the main level with 20-foot cathedral ceiling in living room. Additionally, you'll enjoy two rear decks overlooking the peaceful back gardens. Upstairs, you'll find a large bedroom with full bath and bonus space. Walk-in attic space is floored for storage or expansion without altering the current roof line and features a tall mounted security safe. On the lower level, a fully-finished 1,000 square foot walk-out basement offers several rooms including a large bonus room featuring the original doors salvaged during renovation. The laundry area fits large capacity machines, and the HVAC closet houses two 50 gallon water heaters and a whole-house central vacuum system. Transferable flood-prevention system by Bee-Dry provided. The beautifully landscaped and fully-fenced back yard features 120 year old pecan trees and mature plants. Only seven blocks walk from the bustling Memorial Drive corridor and white-hot Summerhill, this Grant Park gem won't last long!
Location
State GA
County Fulton
Area 32 - Fulton South
Lake Name None
Rooms
Bedroom Description Master on Main, Oversized Master
Other Rooms None
Basement Finished, Full, Interior Entry, Exterior Entry, Daylight
Main Level Bedrooms 3
Dining Room Seats 12+, Open Concept
Interior
Interior Features High Ceilings 10 ft Main, High Ceilings 10 ft Lower, High Ceilings 9 ft Lower, Cathedral Ceiling(s), Central Vacuum, Double Vanity, Entrance Foyer, His and Hers Closets, Walk-In Closet(s)
Heating Forced Air
Cooling Ceiling Fan(s), Central Air
Flooring Hardwood
Fireplaces Number 2
Fireplaces Type Decorative, Gas Log, Masonry, Great Room
Window Features None
Appliance Dishwasher, Disposal, ENERGY STAR Qualified Appliances, Refrigerator, Gas Range, Gas Water Heater, Range Hood
Laundry In Basement
Exterior
Exterior Feature Garden, Private Yard, Private Front Entry, Private Rear Entry, Balcony
Garage Covered, Carport, Driveway, Parking Pad, On Street
Fence Back Yard, Fenced, Front Yard, Wood
Pool None
Community Features Near Beltline, Sidewalks, Street Lights, Near Marta, Near Schools, Near Shopping
Utilities Available Other
View Other
Roof Type Composition
Street Surface Asphalt
Accessibility None
Handicap Access None
Porch Covered, Front Porch, Patio, Deck
Total Parking Spaces 3
Building
Lot Description Back Yard, Level, Landscaped, Private, Front Yard
Story Three Or More
Sewer Public Sewer
Water Public
Architectural Style Bungalow
Level or Stories Three Or More
Structure Type Frame
New Construction No
Construction Status Resale
Schools
Elementary Schools Parkside
Middle Schools Martin L. King Jr.
High Schools Maynard Jackson
Others
Senior Community no
Restrictions false
Tax ID 14 004400070689
Ownership Fee Simple
Special Listing Condition None
Read Less Info
Want to know what your home might be worth? Contact us for a FREE valuation!

Our team is ready to help you sell your home for the highest possible price ASAP

Bought with PalmerHouse Properties

Making real estate simple, fun and stress-free!







