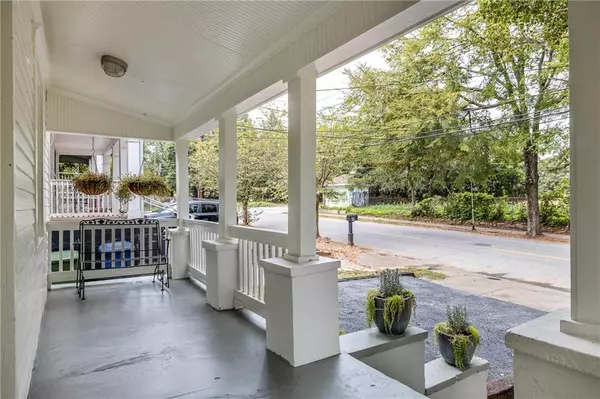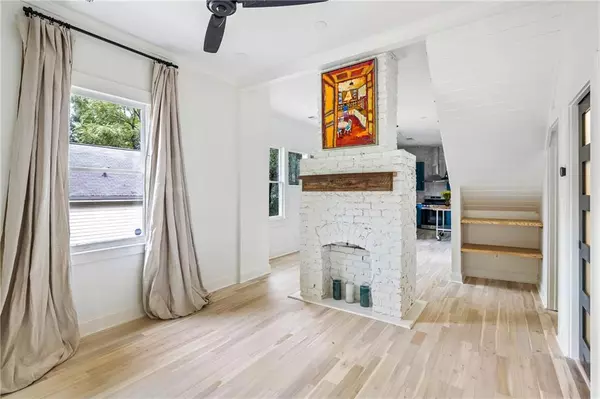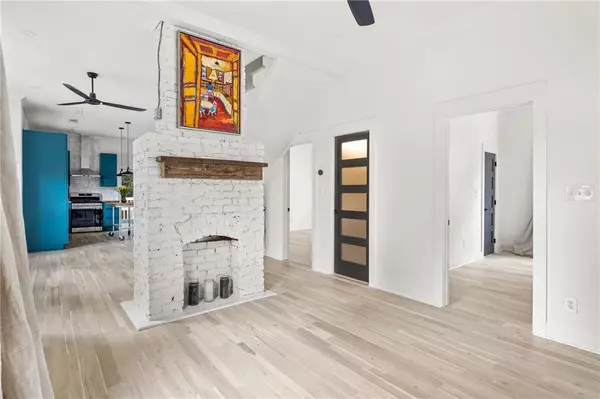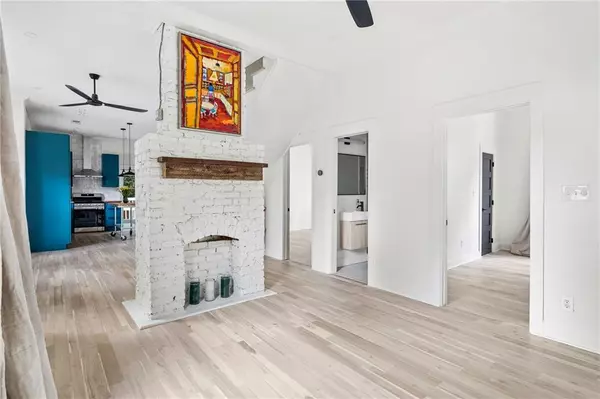$510,000
$535,000
4.7%For more information regarding the value of a property, please contact us for a free consultation.
3 Beds
3 Baths
1,493 SqFt
SOLD DATE : 11/09/2021
Key Details
Sold Price $510,000
Property Type Single Family Home
Sub Type Single Family Residence
Listing Status Sold
Purchase Type For Sale
Square Footage 1,493 sqft
Price per Sqft $341
Subdivision Chosewood Park
MLS Listing ID 6947138
Sold Date 11/09/21
Style Craftsman
Bedrooms 3
Full Baths 3
Construction Status Updated/Remodeled
HOA Y/N No
Originating Board FMLS API
Year Built 1924
Annual Tax Amount $4,090
Tax Year 2021
Lot Size 0.267 Acres
Acres 0.267
Property Description
Less than half a mile walk to the Beltline!! Fully renovated 3/3 dwelling - modern farmhouse design combined with the old world charm of craftsman style home with open concept for seamless entertaining with private deck & fenced in backyard - unusually deep lot of 249 ft. - ample room for accessory dwelling unit. So many special features: 10 foot ceiling on main floor with vaulted ceiling in 3rd bedroom on second floor, recycled rough hewn beam mantels, all new systems and new roof, built-in shelving, custom mahogany interior doors, and custom kitchen cabinets. Designer grade stainless appliances with French door fridge, and chef ready gas stove. Nest thermostat with LED lighting, water sense efficient plumbing fixtures, on demand gas hot water and icynene foam insulation in the roof and basement. Location, location, location - walking distance to the Beacon, Zoo Atlanta and Grant Park. Minutes to I75/85, I20, Atlanta airport, downtown, midtown, East Atlanta and more
Location
State GA
County Fulton
Area 32 - Fulton South
Lake Name None
Rooms
Bedroom Description Master on Main
Other Rooms None
Basement Crawl Space
Main Level Bedrooms 2
Dining Room Open Concept, Separate Dining Room
Interior
Interior Features Bookcases, Disappearing Attic Stairs, Double Vanity, High Ceilings 9 ft Main, High Ceilings 9 ft Upper, Low Flow Plumbing Fixtures
Heating Central, Electric
Cooling Ceiling Fan(s), Central Air
Flooring Hardwood
Fireplaces Number 1
Fireplaces Type Decorative, Double Sided
Window Features None
Appliance Dishwasher, Disposal, Gas Range, Gas Water Heater, Refrigerator, Self Cleaning Oven
Laundry In Kitchen
Exterior
Exterior Feature Rear Stairs
Garage Driveway, Level Driveway, Parking Pad
Fence Back Yard, Fenced
Pool None
Community Features Near Beltline, Near Marta, Near Trails/Greenway, Park, Playground, Sidewalks, Street Lights, Tennis Court(s)
Utilities Available Cable Available, Electricity Available, Natural Gas Available, Phone Available, Sewer Available, Water Available
Waterfront Description None
View Other
Roof Type Composition
Street Surface Paved
Accessibility None
Handicap Access None
Porch Deck, Front Porch
Total Parking Spaces 2
Building
Lot Description Back Yard, Front Yard, Landscaped, Level
Story One and One Half
Sewer Public Sewer
Water Public
Architectural Style Craftsman
Level or Stories One and One Half
Structure Type Cement Siding, Frame, Other
New Construction No
Construction Status Updated/Remodeled
Schools
Elementary Schools Benteen
Middle Schools Martin L. King Jr.
High Schools Maynard Jackson
Others
Senior Community no
Restrictions false
Tax ID 14 004100060204
Ownership Fee Simple
Financing no
Special Listing Condition None
Read Less Info
Want to know what your home might be worth? Contact us for a FREE valuation!

Our team is ready to help you sell your home for the highest possible price ASAP

Bought with Bolst, Inc.

Making real estate simple, fun and stress-free!







