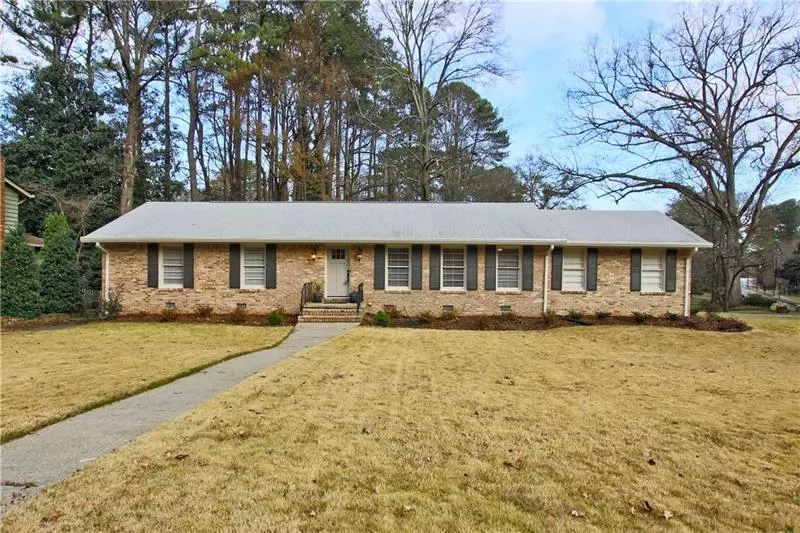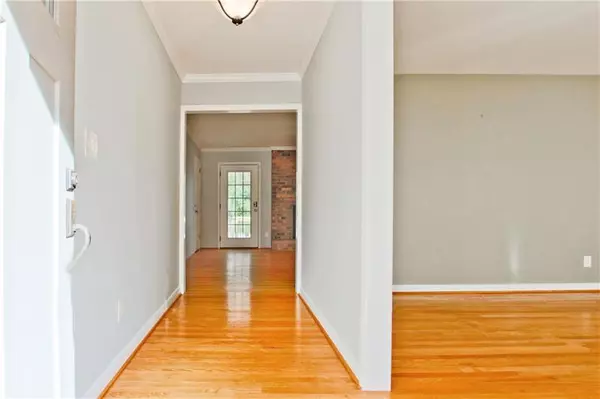$410,000
$400,000
2.5%For more information regarding the value of a property, please contact us for a free consultation.
3 Beds
2 Baths
1,624 SqFt
SOLD DATE : 01/13/2020
Key Details
Sold Price $410,000
Property Type Single Family Home
Sub Type Single Family Residence
Listing Status Sold
Purchase Type For Sale
Square Footage 1,624 sqft
Price per Sqft $252
Subdivision Whispering Pines
MLS Listing ID 6655683
Sold Date 01/13/20
Style Ranch
Bedrooms 3
Full Baths 2
Construction Status Updated/Remodeled
HOA Y/N No
Originating Board FMLS API
Year Built 1963
Annual Tax Amount $4,005
Tax Year 2018
Lot Size 0.397 Acres
Acres 0.3967
Property Description
***Highest & Best due by Tuesday 11.17 @ NOON!*** Welcome home to this beautifully renovated, sprawling, 4 sided BRICK ranch in the heart of Sandy Springs. AMAZING location-short distance to Mercedes-Benz Headquarters, City Springs, Abernathy Greenway Park, shopping, restaurants & fantastic school cluster. Kitchen boasts new cabinetry w soft close drawers & doors, gorgeous granite, subway tile backsplash, new KitchenAid appliances. Spacious formal Living Room or Music Room, formal Dining Room & Fireside Family Room. Master suite incl updated bath, hdwds & walkin closet. Large secondary bedrooms & renovated hall bath. Loft style daylight Basement hosts laundry room, mechanicals & ample storage! Fenced in back yard w professional landscaping incl gardenias, hydrangeas, Zoysia sod and giant party deck. Refinished hardwoods throughout, fresh interior paint, abundant natural light! Go, go, go!
Location
State GA
County Fulton
Area 131 - Sandy Springs
Lake Name None
Rooms
Bedroom Description Master on Main
Other Rooms None
Basement Daylight, Exterior Entry, Full, Interior Entry, Unfinished
Main Level Bedrooms 3
Dining Room Seats 12+, Separate Dining Room
Interior
Interior Features Entrance Foyer, Walk-In Closet(s)
Heating Central, Forced Air
Cooling Ceiling Fan(s), Central Air
Flooring Ceramic Tile, Hardwood
Fireplaces Number 1
Fireplaces Type Family Room, Gas Starter, Masonry
Window Features Insulated Windows
Appliance Dishwasher, Disposal, ENERGY STAR Qualified Appliances, Gas Cooktop, Gas Range, Microwave, Self Cleaning Oven
Laundry In Basement
Exterior
Exterior Feature Gas Grill, Private Front Entry, Private Rear Entry, Rear Stairs
Garage Driveway, Garage, Garage Door Opener, Garage Faces Rear, Kitchen Level, Level Driveway, RV Access/Parking
Garage Spaces 2.0
Fence Back Yard
Pool None
Community Features Near Marta, Near Schools, Near Shopping, Near Trails/Greenway, Street Lights
Utilities Available None
View Other
Roof Type Composition
Street Surface Paved
Accessibility None
Handicap Access None
Porch Deck, Front Porch
Total Parking Spaces 2
Building
Lot Description Back Yard, Corner Lot, Front Yard, Landscaped, Level, Private
Story One
Sewer Public Sewer
Water Public
Architectural Style Ranch
Level or Stories One
Structure Type Brick 3 Sides, Cement Siding, Frame
New Construction No
Construction Status Updated/Remodeled
Schools
Elementary Schools Spalding Drive
Middle Schools Ridgeview Charter
High Schools Riverwood International Charter
Others
Senior Community no
Restrictions false
Tax ID 17 008800040393
Special Listing Condition None
Read Less Info
Want to know what your home might be worth? Contact us for a FREE valuation!

Our team is ready to help you sell your home for the highest possible price ASAP

Bought with Keller Williams Realty Peachtree Rd.

Making real estate simple, fun and stress-free!







