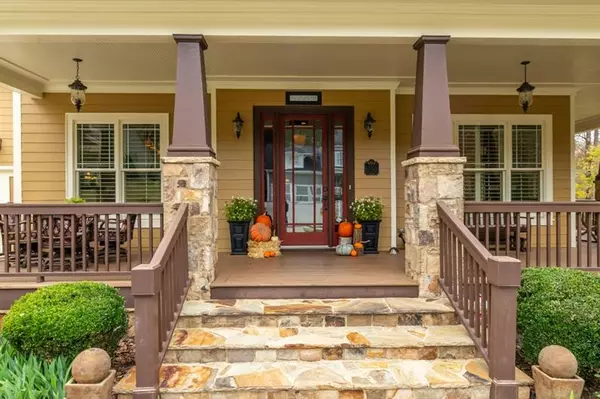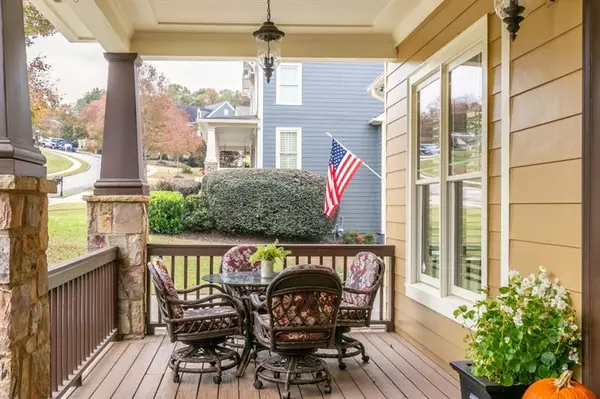$522,000
$549,900
5.1%For more information regarding the value of a property, please contact us for a free consultation.
6 Beds
5.5 Baths
7,148 SqFt
SOLD DATE : 03/26/2020
Key Details
Sold Price $522,000
Property Type Single Family Home
Sub Type Single Family Residence
Listing Status Sold
Purchase Type For Sale
Square Footage 7,148 sqft
Price per Sqft $73
Subdivision Reunion
MLS Listing ID 6643415
Sold Date 03/26/20
Style Craftsman
Bedrooms 6
Full Baths 5
Half Baths 1
Construction Status Resale
HOA Fees $850
HOA Y/N No
Originating Board FMLS API
Year Built 2007
Annual Tax Amount $2,367
Tax Year 2018
Lot Size 0.550 Acres
Acres 0.55
Property Description
Wrap Around Front Porch w/ Sun Deck, Screen Porch + Terrace Level Patio! The Kitchen aka The Heart of the Home has it all = alternating granite + stainless commercial grade appliances & furniture vent hood & so much more. Master on Main has His & Hers closets and a jaw dropping master bathroom dual vanities + built in cabinetry + frameless shower + huge jetted tub. Large Bonus room upstairs acts as a Kids Retreat/Media Room but could be retrofitted for a door for another 7th bedroom with a closet. Drive the golf cart around to the Terrace level that offers an IN- Law Suite (sitting room, bedroom, large walk in closet, full bathroom) that keeps in line with the rest of the home AND also offers additional unfinished space for storage, and any other future needs. Oversized Garage easily fits 2 cars AND 2 golf carts/motorcycles/bikes! Half Acre lot backs up #5 fairway offers a level side yard + lower terraced lot with fun built in slide. Short cart ride towards all the amenities that Reunion has to offer - Clubhouse, Golf, Pool, Tennis, etc.
Location
State GA
County Hall
Area 265 - Hall County
Lake Name None
Rooms
Bedroom Description In-Law Floorplan, Master on Main
Other Rooms None
Basement Daylight, Exterior Entry, Finished Bath, Interior Entry
Main Level Bedrooms 1
Dining Room Seats 12+, Separate Dining Room
Interior
Interior Features Bookcases, Entrance Foyer, High Ceilings 10 ft Main, High Ceilings 10 ft Upper, High Ceilings 10 ft Lower, His and Hers Closets, Walk-In Closet(s)
Heating Forced Air, Natural Gas
Cooling Ceiling Fan(s), Central Air
Flooring Carpet, Ceramic Tile, Hardwood
Fireplaces Number 1
Fireplaces Type Family Room, Gas Log, Gas Starter
Window Features Insulated Windows, Plantation Shutters
Appliance Dishwasher, Disposal, Gas Range, Microwave
Laundry Laundry Room, Main Level
Exterior
Exterior Feature Other
Garage Attached, Driveway, Garage, Garage Faces Front, Kitchen Level
Garage Spaces 4.0
Fence None
Pool None
Community Features Country Club, Fitness Center, Golf, Homeowners Assoc, Meeting Room, Park, Playground, Pool, Sidewalks, Street Lights, Swim Team, Tennis Court(s)
Utilities Available Cable Available, Electricity Available, Natural Gas Available, Phone Available, Sewer Available, Underground Utilities, Water Available
Waterfront Description None
View Golf Course
Roof Type Composition
Street Surface Paved
Accessibility None
Handicap Access None
Porch Covered, Deck, Front Porch, Screened, Wrap Around
Total Parking Spaces 4
Building
Lot Description Landscaped, Level, On Golf Course, Wooded
Story Two
Sewer Public Sewer
Water Public
Architectural Style Craftsman
Level or Stories Two
Structure Type Cement Siding
New Construction No
Construction Status Resale
Schools
Elementary Schools Spout Springs
Middle Schools Cherokee Bluff
High Schools Cherokee Bluff
Others
HOA Fee Include Swim/Tennis
Senior Community no
Restrictions false
Tax ID 15041C000140
Ownership Fee Simple
Financing no
Special Listing Condition None
Read Less Info
Want to know what your home might be worth? Contact us for a FREE valuation!

Our team is ready to help you sell your home for the highest possible price ASAP

Bought with BHGRE Metro Brokers

Making real estate simple, fun and stress-free!







