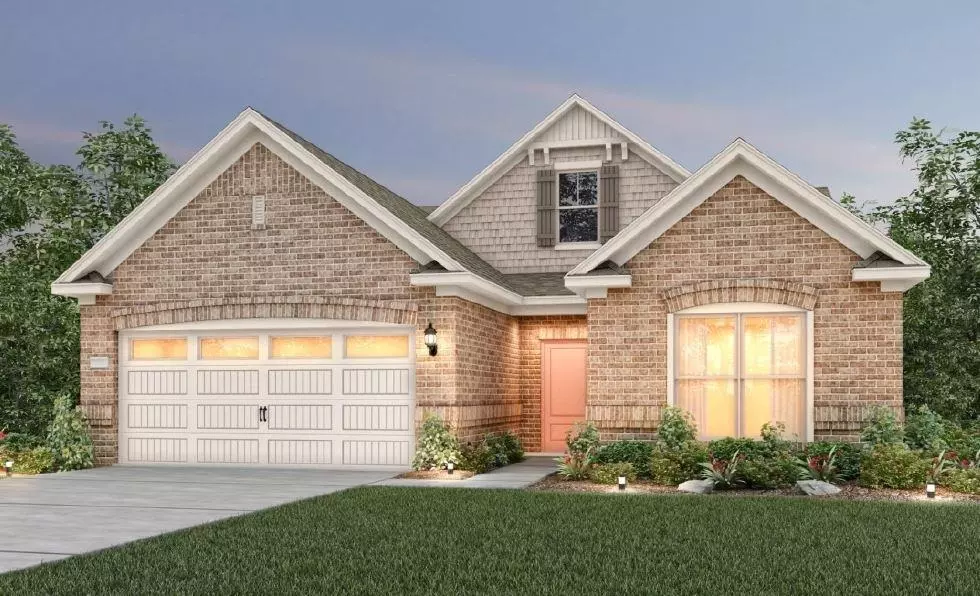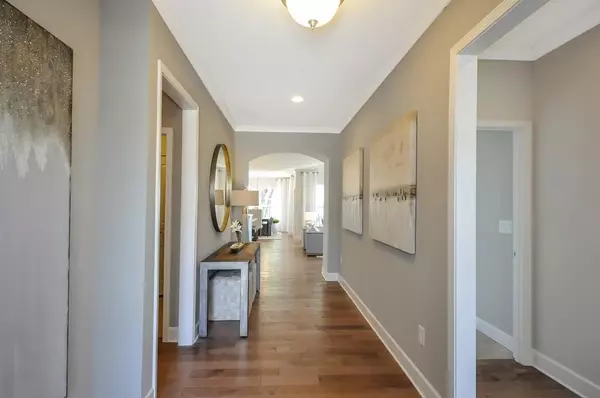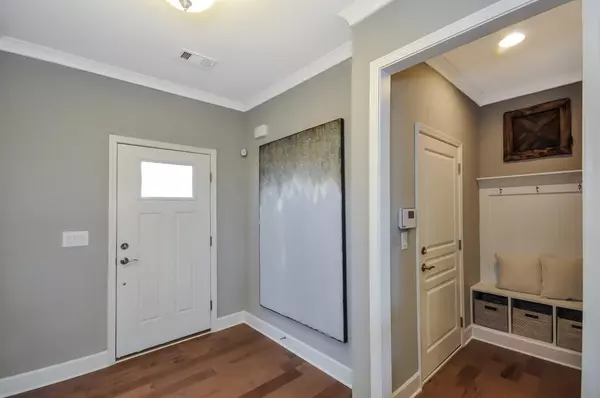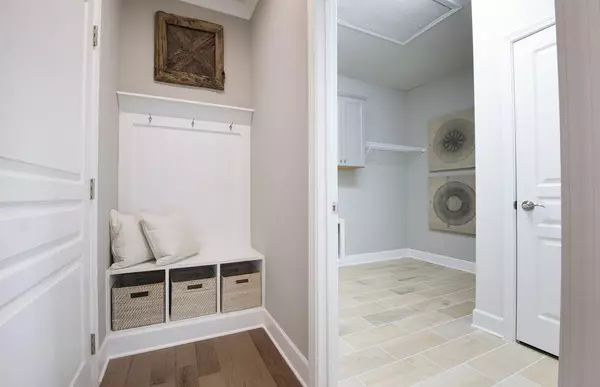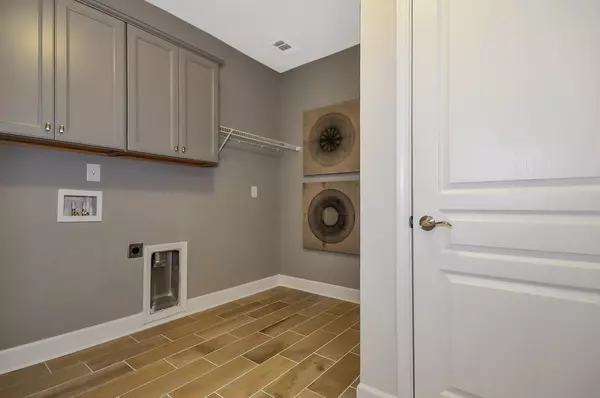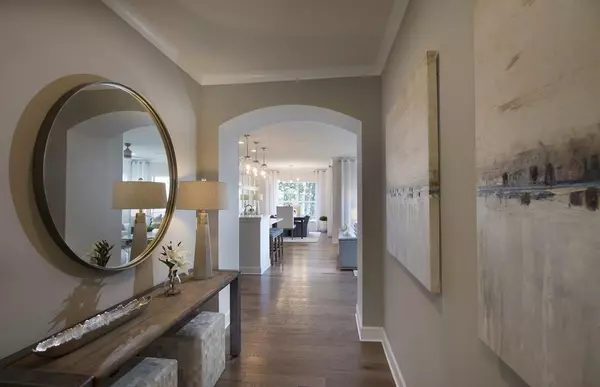$377,097
$374,990
0.6%For more information regarding the value of a property, please contact us for a free consultation.
3 Beds
2 Baths
1,859 SqFt
SOLD DATE : 02/11/2020
Key Details
Sold Price $377,097
Property Type Single Family Home
Sub Type Single Family Residence
Listing Status Sold
Purchase Type For Sale
Square Footage 1,859 sqft
Price per Sqft $202
Subdivision Del Webb Chateau Elan
MLS Listing ID 6638841
Sold Date 02/11/20
Style Ranch
Bedrooms 3
Full Baths 2
HOA Fees $250
Originating Board FMLS API
Year Built 2019
Tax Year 2019
Property Description
Popular Summerwood floorplan ready this February! 3 bed, 2 bath, ranch-style home with desirable open concept, perfect for entertaining. Enjoy cooking in this chef’s gourmet kitchen with open views to the spacious dining area and also cozy gathering room. Screened-in porch with a view of private backyard. Upgrades throughout including a beautiful brick exterior front, hardwoods throughout living areas, and quartz countertops, sleek gray cabinets, & stainless steel appliances in kitchen. Enjoy this Del Webb active adult community with gorgeous club house and copious amenities. Low HOA dues include lawn maintenance, garbage pick-up, and all amenities including 2 pools, fitness center, tennis, pickleball, bocce ball, and social events.
Location
State GA
County Gwinnett
Rooms
Other Rooms None
Basement None
Dining Room None
Interior
Interior Features High Ceilings 9 ft Main, Entrance Foyer, Other, Smart Home, Tray Ceiling(s), Walk-In Closet(s)
Heating Electric, Heat Pump
Cooling Central Air, Heat Pump
Flooring None
Fireplaces Number 1
Fireplaces Type Gas Log, Great Room
Laundry Main Level
Exterior
Exterior Feature Other, Private Yard
Garage Garage
Garage Spaces 2.0
Fence None
Pool None
Community Features Clubhouse, Homeowners Assoc, Park, Fitness Center, Playground, Pool, Sidewalks, Street Lights, Tennis Court(s)
Utilities Available None
Waterfront Description None
View Mountain(s), Other
Roof Type Other, Shingle
Building
Lot Description Back Yard, Level, Private
Story One
Sewer Other
Water Public
New Construction No
Schools
Elementary Schools Gwinnett - Other
Middle Schools Gwinnett - Other
High Schools Gwinnett - Other
Others
Senior Community no
Special Listing Condition None
Read Less Info
Want to know what your home might be worth? Contact us for a FREE valuation!

Our team is ready to help you sell your home for the highest possible price ASAP

Bought with RE/MAX Around Atlanta Realty

Making real estate simple, fun and stress-free!


