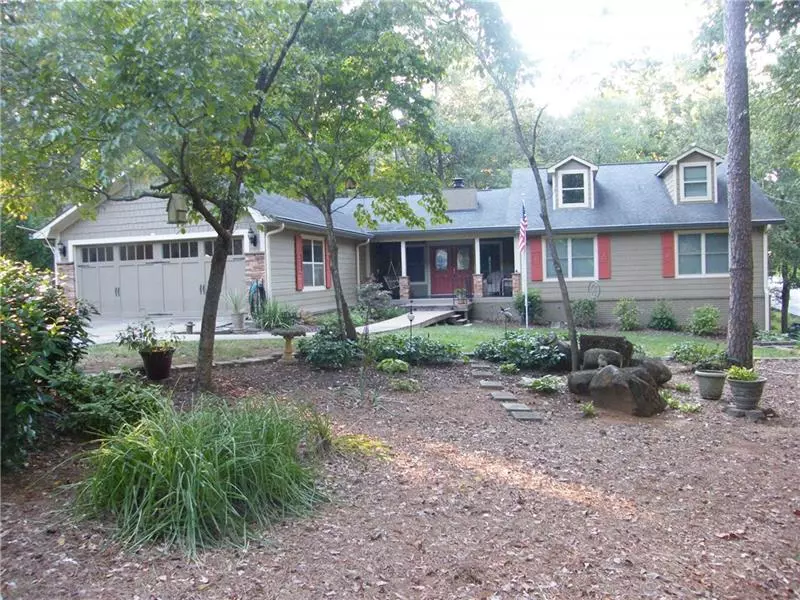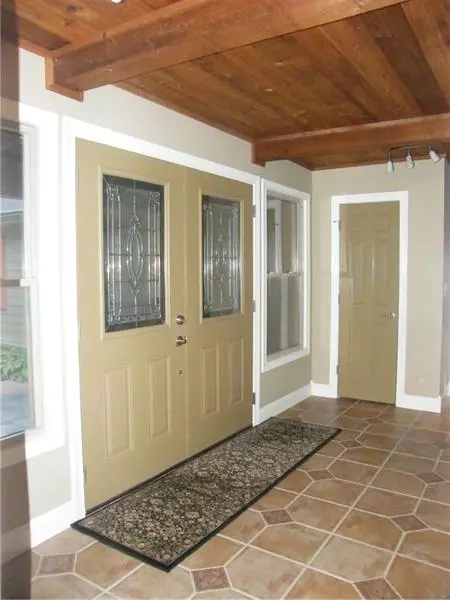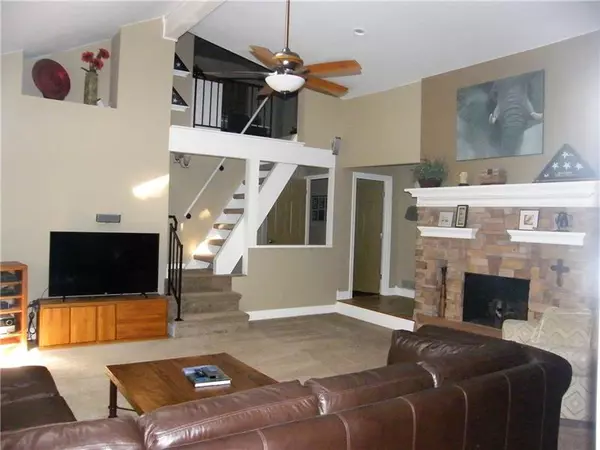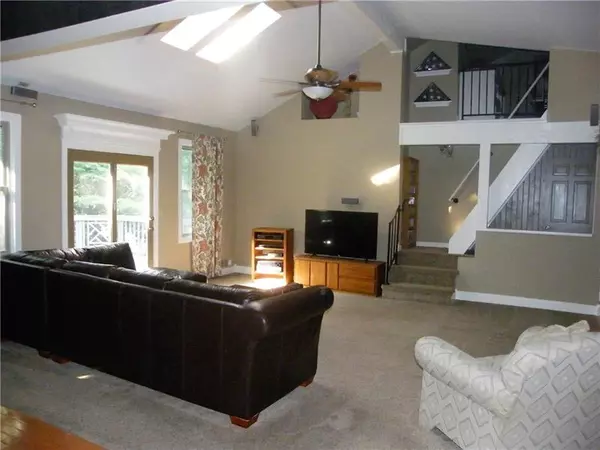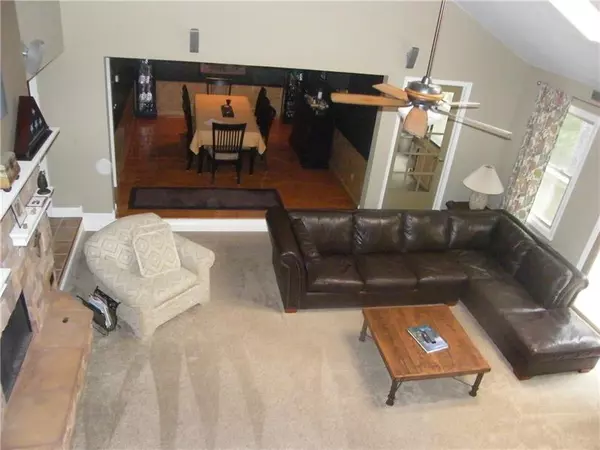$325,000
$334,900
3.0%For more information regarding the value of a property, please contact us for a free consultation.
4 Beds
3 Baths
2,308 SqFt
SOLD DATE : 01/14/2020
Key Details
Sold Price $325,000
Property Type Single Family Home
Sub Type Single Family Residence
Listing Status Sold
Purchase Type For Sale
Square Footage 2,308 sqft
Price per Sqft $140
Subdivision Rivermist
MLS Listing ID 6636243
Sold Date 01/14/20
Style Cape Cod, Craftsman, Ranch
Bedrooms 4
Full Baths 3
Construction Status Resale
HOA Fees $572
HOA Y/N Yes
Originating Board FMLS API
Year Built 1978
Annual Tax Amount $3,104
Tax Year 2018
Lot Size 0.770 Acres
Acres 0.77
Property Description
Extremely well-maintained ranch on full basement w/loads of character is ideal for entertaining. Enjoy open floor plan, chef’s kitchen w/SS& blk appliances, sep office w/built-ins, new windows & front doors, cement siding, architectural shingles, leaf guard system & underground downspouts. Home is situated on a professionally landscaped lot w/a fenced yard & soothing creek running across the back. Finished basement with some unfinished area, 3rd car garage & workshop. Price reduced after an appraisal was completed on the home. Trim in bedrooms getting fresh white paint Many updates not often found in homes at this price so plan to spend extra time & enjoy all the details. Rivermist is an active community w/jr & adult tennis teams/swim team/basketball/waterfall/hiking trail/fishing & more. Located in desirable Brookwood schools & convenient to highways, interstates, shopping & more.
Location
State GA
County Gwinnett
Area 62 - Gwinnett County
Lake Name None
Rooms
Bedroom Description In-Law Floorplan, Master on Main, Oversized Master
Other Rooms Shed(s)
Basement Boat Door, Daylight, Exterior Entry, Finished, Finished Bath, Interior Entry
Main Level Bedrooms 3
Dining Room Open Concept, Separate Dining Room
Interior
Interior Features Beamed Ceilings, Double Vanity, Entrance Foyer, High Ceilings 9 ft Main, High Speed Internet, His and Hers Closets, Low Flow Plumbing Fixtures, Tray Ceiling(s), Walk-In Closet(s), Wet Bar
Heating Central, Natural Gas, Other
Cooling Ceiling Fan(s), Central Air, Whole House Fan, Other
Flooring Carpet, Ceramic Tile, Hardwood
Fireplaces Number 1
Fireplaces Type Family Room, Gas Log, Gas Starter
Window Features Insulated Windows, Skylight(s)
Appliance Dishwasher, Disposal, Double Oven, Gas Cooktop, Gas Water Heater, Self Cleaning Oven
Laundry Laundry Room, Main Level
Exterior
Exterior Feature Garden, Storage, Other
Garage Attached, Driveway, Garage, Garage Door Opener, Garage Faces Front, Kitchen Level, Level Driveway
Garage Spaces 3.0
Fence Back Yard, Chain Link
Pool None
Community Features Clubhouse, Fishing, Homeowners Assoc, Lake, Near Schools, Near Shopping, Park, Playground, Pool, Swim Team, Tennis Court(s)
Utilities Available Cable Available, Electricity Available, Natural Gas Available, Phone Available, Water Available
Waterfront Description Creek
View Other
Roof Type Composition, Shingle
Street Surface Asphalt
Accessibility None
Handicap Access None
Porch Covered, Deck, Front Porch
Total Parking Spaces 3
Building
Lot Description Back Yard, Corner Lot, Creek On Lot, Front Yard, Landscaped, Wooded, Other
Story One
Sewer Septic Tank
Water Public
Architectural Style Cape Cod, Craftsman, Ranch
Level or Stories One
Structure Type Cedar, Cement Siding
New Construction No
Construction Status Resale
Schools
Elementary Schools Head
Middle Schools Five Forks
High Schools Brookwood
Others
HOA Fee Include Swim/Tennis
Senior Community no
Restrictions false
Tax ID R6084 058
Special Listing Condition None
Read Less Info
Want to know what your home might be worth? Contact us for a FREE valuation!

Our team is ready to help you sell your home for the highest possible price ASAP

Bought with American Realty Professionals of Georgia, LLC.

Making real estate simple, fun and stress-free!


