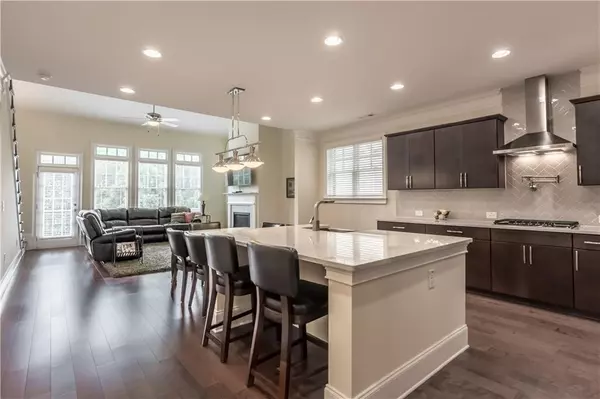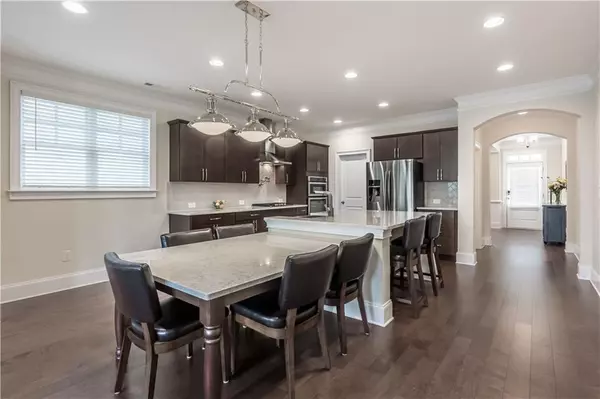$570,000
$565,000
0.9%For more information regarding the value of a property, please contact us for a free consultation.
5 Beds
4.5 Baths
5,176 SqFt
SOLD DATE : 10/17/2019
Key Details
Sold Price $570,000
Property Type Single Family Home
Sub Type Single Family Residence
Listing Status Sold
Purchase Type For Sale
Square Footage 5,176 sqft
Price per Sqft $110
Subdivision Kimball Bridge Walk
MLS Listing ID 6579850
Sold Date 10/17/19
Style Craftsman, Traditional
Bedrooms 5
Full Baths 4
Half Baths 1
HOA Fees $1,540
Originating Board FMLS API
Year Built 2015
Annual Tax Amount $6,002
Tax Year 2018
Lot Size 5,619 Sqft
Property Description
Beautifully designed custom home right in the heart of Alpharetta! Step inside to this beautiful open floor plan featuring pristine hardwood floors throughout, master ensuite on the main floor with lg closet, gourmet chefs kitchen boasting quartz counters & ss appliances overlooking the cozy fireside great room. Walk upstairs to a huge loft space, 3 additional bedrooms, Jack & Jill + ensuite bathrooms. Full finished basement complete with a bed & bath, kitchen, family room & workshop! Private back yard. Easy Walk to Avalon & City Center Shops/restaurants. Home is in pristine condition. Low maintenance living. Walk to Verizon Amphitheater, Avalon, City Center, Downtown Alpharetta & all the shops or restaurants you like. Nothing like this on the market! Call for your private showing today.
Location
State GA
County Fulton
Rooms
Other Rooms None
Basement Daylight, Exterior Entry, Finished, Finished Bath, Full, Interior Entry
Dining Room Seats 12+, Separate Dining Room
Interior
Interior Features Disappearing Attic Stairs, Double Vanity, Entrance Foyer, High Ceilings 9 ft Lower, High Ceilings 10 ft Main, High Ceilings 10 ft Upper, High Speed Internet, Low Flow Plumbing Fixtures, Tray Ceiling(s), Walk-In Closet(s)
Heating Forced Air, Natural Gas, Zoned
Cooling Ceiling Fan(s), Central Air, Zoned
Flooring Hardwood
Fireplaces Number 1
Fireplaces Type Gas Starter, Great Room
Laundry Laundry Room, Main Level
Exterior
Exterior Feature Other
Garage Attached, Driveway, Garage, Garage Door Opener, Garage Faces Front, Kitchen Level, Level Driveway
Garage Spaces 2.0
Fence None
Pool None
Community Features Homeowners Assoc, Near Schools, Near Shopping, Near Trails/Greenway, Sidewalks
Utilities Available Cable Available, Electricity Available, Natural Gas Available, Sewer Available, Underground Utilities, Water Available
Waterfront Description None
View Other
Roof Type Composition
Building
Lot Description Back Yard, Cul-De-Sac, Front Yard, Landscaped, Level
Story Two
Sewer Public Sewer
Water Public
New Construction No
Schools
Elementary Schools Manning Oaks
Middle Schools Northwestern
High Schools Milton
Others
Senior Community no
Special Listing Condition None
Read Less Info
Want to know what your home might be worth? Contact us for a FREE valuation!

Our team is ready to help you sell your home for the highest possible price ASAP

Bought with Coldwell Banker Residential Brokerage

Making real estate simple, fun and stress-free!







