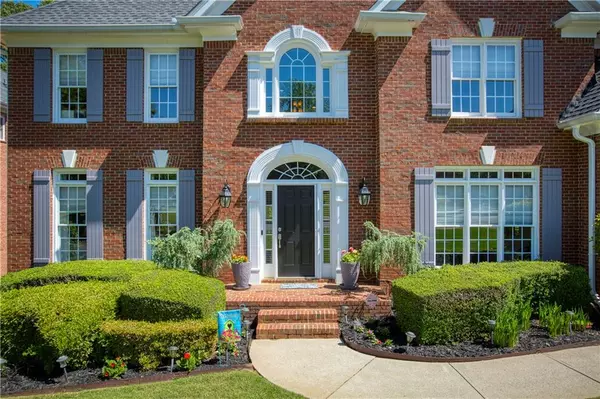$805,000
$725,000
11.0%For more information regarding the value of a property, please contact us for a free consultation.
6 Beds
5 Baths
4,987 SqFt
SOLD DATE : 07/13/2021
Key Details
Sold Price $805,000
Property Type Single Family Home
Sub Type Single Family Residence
Listing Status Sold
Purchase Type For Sale
Square Footage 4,987 sqft
Price per Sqft $161
Subdivision Park Brooke
MLS Listing ID 6883919
Sold Date 07/13/21
Style Traditional
Bedrooms 6
Full Baths 5
Construction Status Resale
HOA Fees $800
HOA Y/N Yes
Originating Board FMLS API
Year Built 1998
Annual Tax Amount $5,888
Tax Year 2020
Lot Size 0.300 Acres
Acres 0.3
Property Description
Pristine and beautifully updated brick home in very popular Park Brooke with unmatched curb appeal. You are going to absolutely love this home and it's $175K in upgrades! Gorgeous Brazilian cherry floors greet you at the light-filled two-story foyer flanked by a spacious living room and dining room. Convenient guest bedroom and updated full bath on the main floor. Stunning great room with soaring ceiling flanked by built-ins and warm painted brick fireplace. And, plenty of upgraded light fixtures, window treatments, and more. A custom built white kitchen with special storages features including a fabulous drawered pantry plus gourmet stainless appliances including an almost new LG French door refrigerator and gleaming granite counters. Upstairs you’ll find four spacious bedrooms and three lovely updated baths. The primary bedroom is a romantic retreat offering an inviting fireplace, built-ins, wood floors and renovated spa-like bath. This lovely bath includes custom-built white cabinetry, gorgeous granite counters, seamless glass shower and rich tiled floors. The terrace levels offer two fabulous flex spaces with kitchen/walk-up bar, another updated bath and bedroom plus loads of storage space. The living space extends to the two serene screened porches with views of the loveliest private garden. This home is located near a cul-de-sac in active Park Brooke swim and tennis community, and minutes from downtown Alpharetta, Avalon and 400. This home is not to be missed!
Location
State GA
County Fulton
Area 14 - Fulton North
Lake Name None
Rooms
Bedroom Description Oversized Master
Other Rooms None
Basement Daylight, Exterior Entry, Finished, Finished Bath, Full, Interior Entry
Main Level Bedrooms 1
Dining Room Great Room, Separate Dining Room
Interior
Interior Features Bookcases, Double Vanity, Entrance Foyer 2 Story, High Ceilings 9 ft Lower, High Speed Internet, Tray Ceiling(s), Walk-In Closet(s), Wet Bar
Heating Forced Air, Natural Gas, Zoned
Cooling Central Air, Zoned
Flooring Carpet, Ceramic Tile, Hardwood
Fireplaces Number 2
Fireplaces Type Gas Log, Gas Starter, Great Room, Master Bedroom
Window Features Insulated Windows, Shutters
Appliance Dishwasher, Disposal, Dryer, Gas Cooktop, Microwave, Refrigerator, Self Cleaning Oven, Washer
Laundry Laundry Room, Main Level
Exterior
Exterior Feature Private Front Entry, Private Rear Entry, Private Yard, Rear Stairs
Garage Garage, Garage Door Opener, Garage Faces Side, Kitchen Level, Level Driveway
Garage Spaces 2.0
Fence Back Yard, Fenced, Wrought Iron
Pool None
Community Features Clubhouse, Homeowners Assoc, Near Schools, Near Shopping, Near Trails/Greenway, Playground, Pool, Sidewalks, Street Lights, Tennis Court(s)
Utilities Available Cable Available, Electricity Available, Natural Gas Available, Phone Available, Sewer Available, Underground Utilities, Water Available
Waterfront Description None
View Other
Roof Type Shingle
Street Surface Asphalt
Accessibility None
Handicap Access None
Porch Rear Porch, Screened
Total Parking Spaces 2
Building
Lot Description Back Yard, Cul-De-Sac, Front Yard, Landscaped, Private
Story Three Or More
Sewer Public Sewer
Water Public
Architectural Style Traditional
Level or Stories Three Or More
Structure Type Brick 4 Sides, Cement Siding
New Construction No
Construction Status Resale
Schools
Elementary Schools Ocee
Middle Schools Webb Bridge
High Schools Alpharetta
Others
Senior Community no
Restrictions true
Tax ID 11 026000911299
Financing no
Special Listing Condition None
Read Less Info
Want to know what your home might be worth? Contact us for a FREE valuation!

Our team is ready to help you sell your home for the highest possible price ASAP

Bought with Harry Norman Realtors

Making real estate simple, fun and stress-free!







