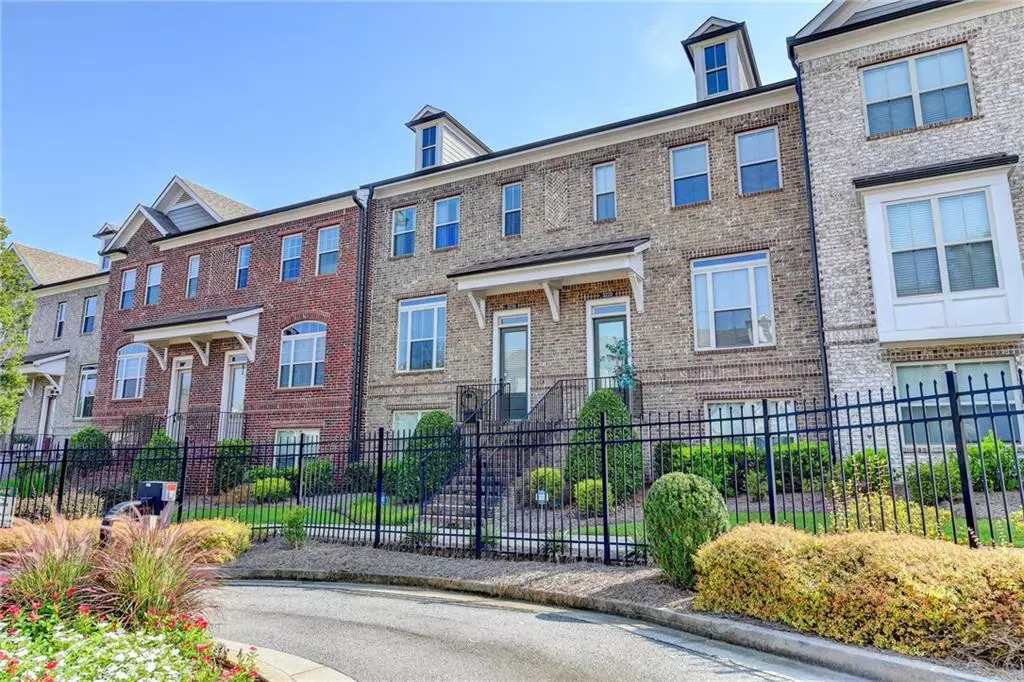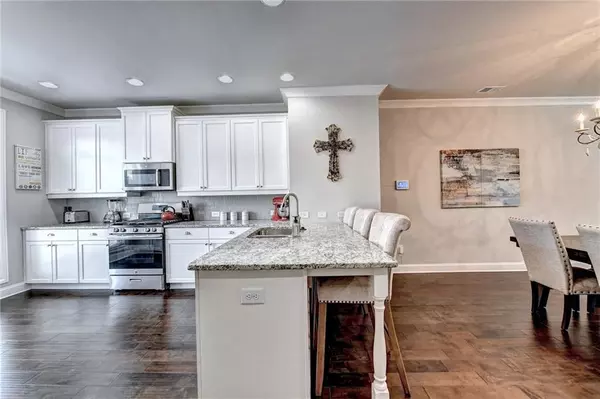$404,000
$399,900
1.0%For more information regarding the value of a property, please contact us for a free consultation.
3 Beds
3.5 Baths
2,145 SqFt
SOLD DATE : 10/25/2021
Key Details
Sold Price $404,000
Property Type Townhouse
Sub Type Townhouse
Listing Status Sold
Purchase Type For Sale
Square Footage 2,145 sqft
Price per Sqft $188
Subdivision Rivers Edge
MLS Listing ID 6938137
Sold Date 10/25/21
Style Townhouse, Traditional
Bedrooms 3
Full Baths 3
Half Baths 1
Construction Status Resale
HOA Fees $215
HOA Y/N Yes
Originating Board FMLS API
Year Built 2016
Annual Tax Amount $4,021
Tax Year 2020
Lot Size 1,306 Sqft
Acres 0.03
Property Description
This won’t last! This luxurious 3 bd, 3.5 bath townhome, located in a highly desirable gated neighborhood in Duluth, has everything you need. As soon as you enter, you are drawn to the gorgeous hardwood floors extending from the foyer to the kitchen, dining room, living room & sunroom. The designer kitchen features SS appliances, granite countertops & a ceramic tile backsplash. From the kitchen you have views directly to the dining & living areas. The open floor-plan allows for a nice flow & the windows allow for an abundance of natural light to flood the space. Just off the sunroom is your private deck, a perfect place to enjoy the morning sun, an evening wine, and to spend time with friends. The grand upper-level owner's retreat features trey ceilings, decorative molding & a spacious walk in custom closet. The master bathroom is well-designed for your day-to-day life. There are dual vanities with a soaking tub and a separate, rainfall shower that will leave you feeling refreshed every time. A 2nd bdrm w/full bath complete with designer fixtures can also be found on this level. The terrace level features a 3rd bdrm w/full bath. This room can be used as a guest bedroom, playroom, gym, or even a private work-from- home office space. The 2 car garage is also on this level. Additional features include upgraded trim work, built in book-cases, recessed lighting throughout the home, & a smart home security system. It is also packed with energy-saving features. This unit's location within the community is prime. Guest parking is also close to the unit. Easy access to I-85, I-285 & GA-400 makes for a frustration free commute & you will not get bored with the area dining & shopping options.
Location
State GA
County Gwinnett
Area 62 - Gwinnett County
Lake Name None
Rooms
Bedroom Description Split Bedroom Plan
Other Rooms None
Basement None
Dining Room Open Concept
Interior
Interior Features Bookcases, Entrance Foyer, Walk-In Closet(s)
Heating Forced Air, Natural Gas, Zoned
Cooling Ceiling Fan(s), Central Air, Zoned
Flooring Carpet, Hardwood
Fireplaces Number 1
Fireplaces Type Gas Log, Great Room
Window Features Insulated Windows
Appliance Dishwasher, Disposal, Dryer, Gas Oven, Gas Range, Gas Water Heater, Microwave, Refrigerator, Washer
Laundry Upper Level
Exterior
Exterior Feature Other
Garage Driveway, Garage, Garage Faces Rear
Garage Spaces 2.0
Fence None
Pool None
Community Features Gated, Homeowners Assoc
Utilities Available Cable Available, Electricity Available, Natural Gas Available, Phone Available, Sewer Available, Underground Utilities, Water Available
Waterfront Description None
View Other
Roof Type Composition, Shingle
Street Surface Asphalt
Accessibility None
Handicap Access None
Porch Deck
Total Parking Spaces 2
Building
Lot Description Other
Story Three Or More
Sewer Public Sewer
Water Public
Architectural Style Townhouse, Traditional
Level or Stories Three Or More
Structure Type Brick Front
New Construction No
Construction Status Resale
Schools
Elementary Schools Chattahoochee - Gwinnett
Middle Schools Duluth
High Schools Duluth
Others
HOA Fee Include Maintenance Grounds, Pest Control, Termite
Senior Community no
Restrictions true
Tax ID R6324 413
Ownership Fee Simple
Financing no
Special Listing Condition None
Read Less Info
Want to know what your home might be worth? Contact us for a FREE valuation!

Our team is ready to help you sell your home for the highest possible price ASAP

Bought with Keller Williams Realty Atlanta Partners

Making real estate simple, fun and stress-free!







