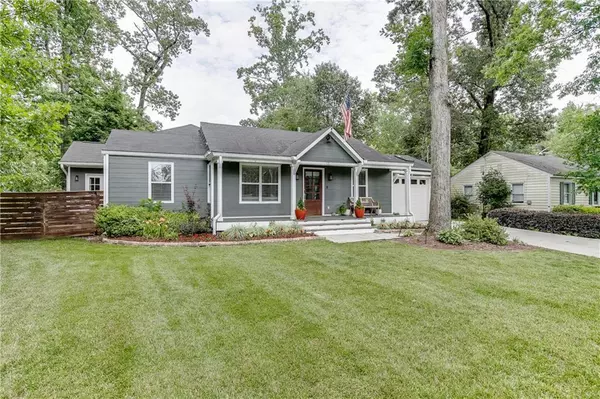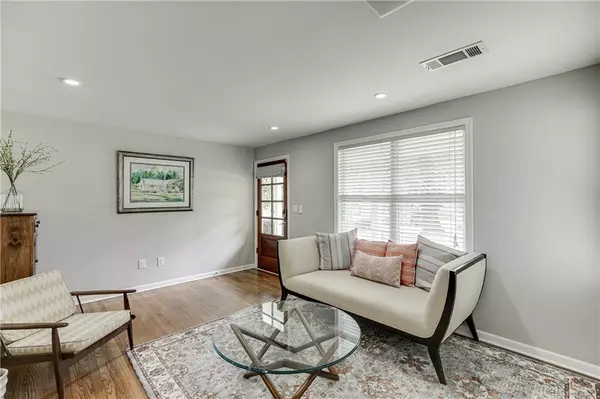$850,000
$850,000
For more information regarding the value of a property, please contact us for a free consultation.
5 Beds
4 Baths
3,500 SqFt
SOLD DATE : 08/23/2021
Key Details
Sold Price $850,000
Property Type Single Family Home
Sub Type Single Family Residence
Listing Status Sold
Purchase Type For Sale
Square Footage 3,500 sqft
Price per Sqft $242
Subdivision Ashford Park
MLS Listing ID 6917159
Sold Date 08/23/21
Style Ranch, Traditional
Bedrooms 5
Full Baths 4
Construction Status Resale
HOA Y/N No
Originating Board First Multiple Listing Service
Year Built 1947
Annual Tax Amount $4,103
Tax Year 2020
Lot Size 0.300 Acres
Acres 0.3
Property Description
MUCH LARGER than it looks! 5 full bedrooms, 4 full baths, + multiple living rooms, a work out room, plenty of office spaces plus a SECRET SAFETY ROOM that is not shown in photos. From the dining room you enter a butler’s pantry which takes you into the vaulted open concept Kitchen & Great room. The kitchen is decked out with a CAFÉ brand stove, farmhouse sink, a huge island & a perfect drink station with a wine cooler. In the North wing is a room that is currently used as an office. It would also make a great nursery, as it connects thru to the master closet & bedroom. Master bath has curved soaking tub, dual vanities, water closet & large tiled shower w/ 2 shower + rain shower heads & body jets. South wing has 2 beds & 2 full baths + room for a craft/kids area. Lower level has a living room, another large room for 5th bedroom or man cave, a workout room, full bath, & SECRET SAFETY Room. Safe room is a fortified space surrounded by 5 “ thick reinforced cement that is tied in to the main house. It is secured by a wired access control system that can be upgraded by new owner. The room is equipped with direct connect to the house network & digital connects as needed. The main door is an exterior grid steel core door which is also hidden by a lockable bookcase to ensure the room is private & secure. The room outside of the safe room was made to be a bedroom with egress to the outside. SMART HOUSE: light switches are Lutroon Caseta which are compatible w/ both apple & android smart home systems. Each room has wired speakers allowing for a centralized home audio system.Garage has double doors, accessible from front or back yard. The yard includes bar/grilling area, patio, vegetable gardens, a chicken coop, + rain barrel collection system.
Location
State GA
County Dekalb
Lake Name None
Rooms
Bedroom Description Master on Main, Split Bedroom Plan
Other Rooms Outdoor Kitchen
Basement Daylight, Finished, Finished Bath, Full, Interior Entry
Main Level Bedrooms 3
Dining Room Butlers Pantry, Separate Dining Room
Interior
Interior Features Beamed Ceilings, Cathedral Ceiling(s), Disappearing Attic Stairs, Double Vanity, Entrance Foyer, High Ceilings 9 ft Main, Walk-In Closet(s)
Heating Heat Pump, Natural Gas
Cooling Central Air
Flooring Hardwood, Vinyl, Other
Fireplaces Number 1
Fireplaces Type Family Room, Gas Log, Glass Doors
Window Features Insulated Windows
Appliance Dishwasher, Disposal, Double Oven, Dryer, Electric Oven, ENERGY STAR Qualified Appliances, Gas Cooktop, Gas Water Heater, Microwave, Refrigerator, Self Cleaning Oven, Washer
Laundry Laundry Room, Main Level
Exterior
Exterior Feature Garden, Private Front Entry, Private Yard, Rain Barrel/Cistern(s)
Garage Attached, Driveway, Garage, Garage Door Opener, Garage Faces Front, Level Driveway
Garage Spaces 1.0
Fence Back Yard, Fenced, Privacy, Wood
Pool None
Community Features Clubhouse, Dog Park, Near Marta, Near Schools, Near Shopping, Near Trails/Greenway, Park, Playground, Restaurant, Street Lights, Tennis Court(s)
Utilities Available Cable Available, Electricity Available, Natural Gas Available, Phone Available, Sewer Available, Water Available
View Other
Roof Type Shingle
Street Surface Concrete
Accessibility Accessible Entrance
Handicap Access Accessible Entrance
Porch Front Porch, Patio, Rear Porch, Side Porch
Total Parking Spaces 1
Building
Lot Description Back Yard, Front Yard, Landscaped, Level, Private
Story Two
Foundation Concrete Perimeter
Sewer Public Sewer
Water Public
Architectural Style Ranch, Traditional
Level or Stories Two
Structure Type Cement Siding
New Construction No
Construction Status Resale
Schools
Elementary Schools Ashford Park
Middle Schools Chamblee
High Schools Chamblee Charter
Others
Senior Community no
Restrictions false
Tax ID 18 271 15 011
Special Listing Condition None
Read Less Info
Want to know what your home might be worth? Contact us for a FREE valuation!

Our team is ready to help you sell your home for the highest possible price ASAP

Bought with Berkshire Hathaway HomeServices Georgia Properties

Making real estate simple, fun and stress-free!







