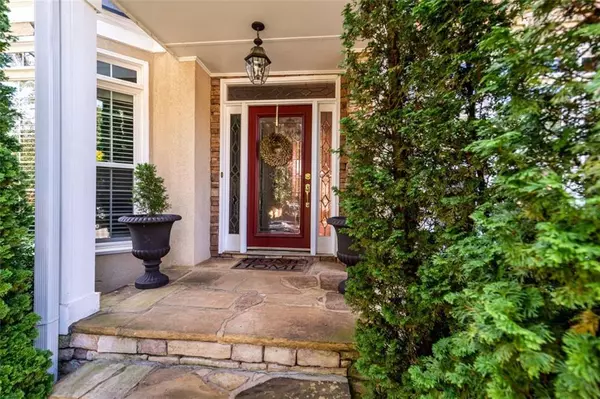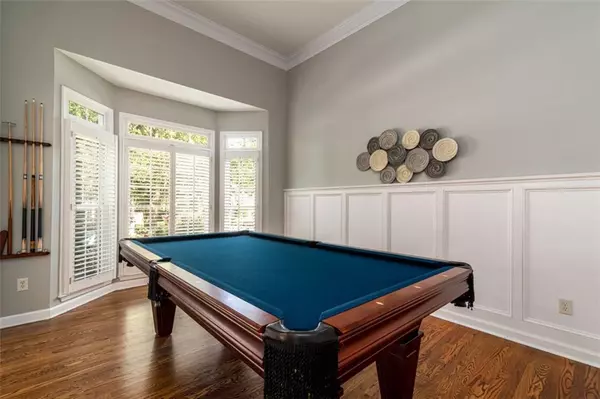$700,000
$685,000
2.2%For more information regarding the value of a property, please contact us for a free consultation.
5 Beds
4.5 Baths
4,155 SqFt
SOLD DATE : 10/06/2021
Key Details
Sold Price $700,000
Property Type Single Family Home
Sub Type Single Family Residence
Listing Status Sold
Purchase Type For Sale
Square Footage 4,155 sqft
Price per Sqft $168
Subdivision Larkins Landing
MLS Listing ID 6932756
Sold Date 10/06/21
Style Traditional
Bedrooms 5
Full Baths 4
Half Baths 1
Construction Status Updated/Remodeled
HOA Y/N No
Originating Board FMLS API
Year Built 1999
Annual Tax Amount $5,479
Tax Year 2020
Lot Size 1,393 Sqft
Acres 0.032
Property Description
Resort in a Prime location in North Peachtree City. You must see this Luxury Home with updated bright interiors and a beautifully crafted resort-like Pool Area with a Waterfall, Gazebo, Palm trees, and manicured gardens. The main level features both formal 12+ Dining Room and formal Living Room, before entering a two-story sun filled open concept living space with a stone wall fireplace and a chef's dream kitchen. Direct access to the large deck overlooking the pool area permits cozy outside dining. Further, an oversized guest room also with views of the pool is currently used as an office. Upstairs we find the Owner's Suite with a large Bathroom, Double Shower, Granite Countertops, and Walk-In Closet. We further have two bedroom suites, each w/ own bath, and closet. The basement opens up to a large entertainment area with built-in surround sound, kitchen, gym, a large bedroom, full bathroom, hobby room, and golf cart garage. The laundry room is located adjacent to the kitchen area. There is easy access to the golf-cart trails which take you everywhere in Peachtree City. Larkins Landing is part of a prestigious neighborhood in North Peachtree City, next to lake Kedron, close to shopping, restaurants, the Airport, and Atlanta.
Location
State GA
County Fayette
Area 171 - Fayette County
Lake Name Other
Rooms
Bedroom Description In-Law Floorplan, Oversized Master, Sitting Room
Other Rooms Gazebo
Basement Daylight, Finished Bath, Full, Exterior Entry
Main Level Bedrooms 1
Dining Room Seats 12+, Separate Dining Room
Interior
Interior Features High Ceilings 10 ft Main, High Ceilings 10 ft Upper, Cathedral Ceiling(s), Coffered Ceiling(s), Double Vanity, High Speed Internet, His and Hers Closets, Walk-In Closet(s)
Heating Central, Forced Air, Natural Gas
Cooling Ceiling Fan(s), Central Air, Zoned
Flooring Carpet, Hardwood
Fireplaces Number 1
Fireplaces Type Factory Built, Gas Log, Masonry
Window Features Plantation Shutters, Shutters
Appliance Dishwasher, Disposal, Refrigerator, Gas Range, Gas Water Heater, Microwave, Range Hood
Laundry Laundry Room, Main Level
Exterior
Exterior Feature Awning(s), Garden, Private Yard, Private Rear Entry, Rear Stairs
Garage Garage Door Opener, Driveway, Garage, Kitchen Level, Parking Pad
Garage Spaces 2.0
Fence Wrought Iron
Pool Gunite, In Ground
Community Features Restaurant, Near Schools, Near Shopping
Utilities Available Cable Available, Electricity Available, Natural Gas Available, Phone Available, Sewer Available, Underground Utilities, Water Available
View Other
Roof Type Composition
Street Surface Asphalt, Paved
Accessibility None
Handicap Access None
Porch Covered, Deck, Rear Porch
Total Parking Spaces 2
Private Pool true
Building
Lot Description Back Yard, Cul-De-Sac, Level, Private, Front Yard, Landscaped
Story Two
Sewer Public Sewer
Water Public
Architectural Style Traditional
Level or Stories Two
Structure Type Brick Front, Cement Siding, Stone
New Construction No
Construction Status Updated/Remodeled
Schools
Elementary Schools Kedron
Middle Schools Booth
High Schools Mcintosh
Others
Senior Community no
Restrictions false
Tax ID 073026012
Ownership Fee Simple
Special Listing Condition None
Read Less Info
Want to know what your home might be worth? Contact us for a FREE valuation!

Our team is ready to help you sell your home for the highest possible price ASAP

Bought with Non FMLS Member

Making real estate simple, fun and stress-free!







