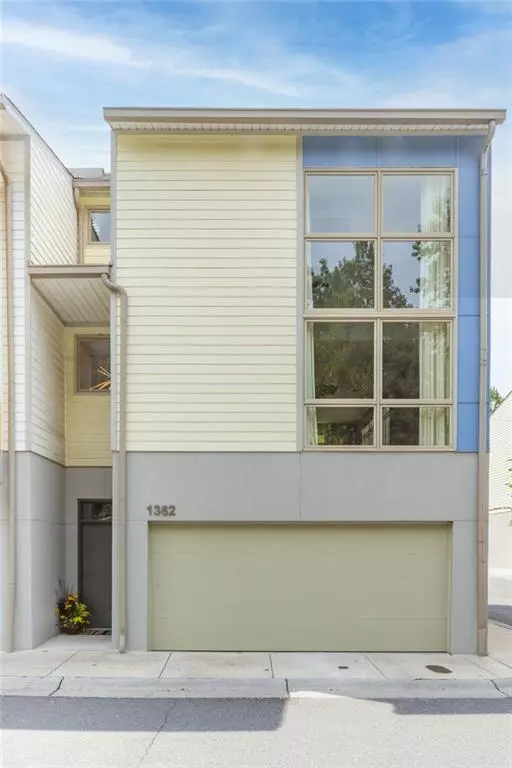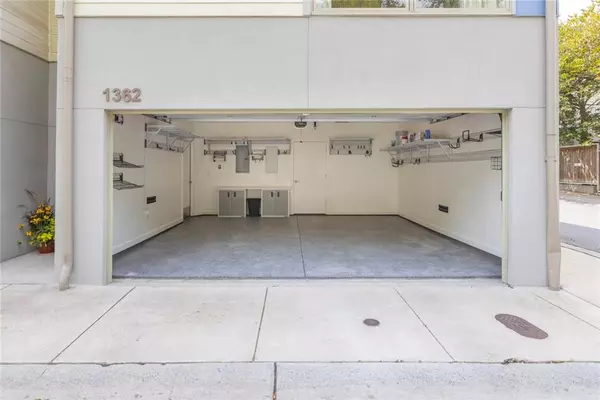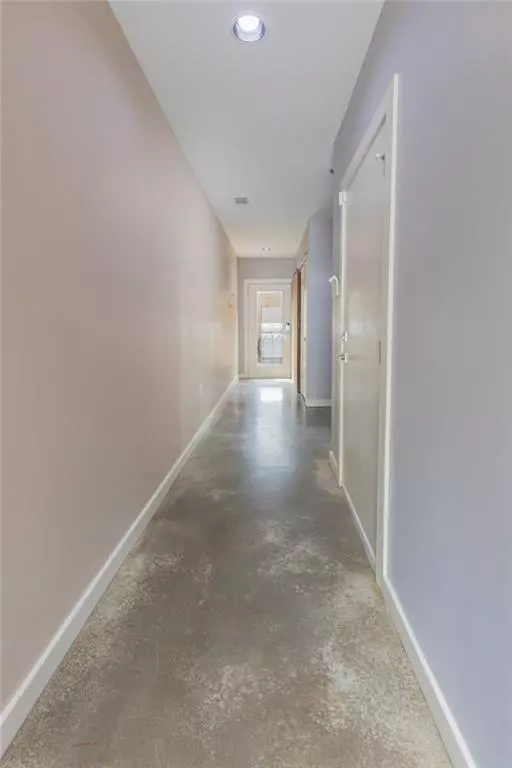$502,500
$499,900
0.5%For more information regarding the value of a property, please contact us for a free consultation.
3 Beds
3.5 Baths
1,888 SqFt
SOLD DATE : 10/01/2021
Key Details
Sold Price $502,500
Property Type Townhouse
Sub Type Townhouse
Listing Status Sold
Purchase Type For Sale
Square Footage 1,888 sqft
Price per Sqft $266
Subdivision M West Ii
MLS Listing ID 6941979
Sold Date 10/01/21
Style Contemporary/Modern, Townhouse
Bedrooms 3
Full Baths 3
Half Baths 1
Construction Status Resale
HOA Fees $295
HOA Y/N Yes
Originating Board FMLS API
Year Built 2007
Annual Tax Amount $4,025
Tax Year 2021
Lot Size 1,176 Sqft
Acres 0.027
Property Description
Bright, Fresh & Modern 3bed/3.5bath End Unit Townhome in the gated West Midtown community of M West II! This beautifully renovated townhome includes a Brand New Kitchen with built-in Island + Bar/Buffet w/soft-close, quartz counters, new stainless appliances and custom under cabinet lighting. The primary bathroom is completely new and features dual vanity with marble counters. New HVAC systems. New Hot Water Heater. Updated guest bath and the custom back-yard is perfect for entertaining, grilling and letting the pups out for a spin (doggie door built-in included). The 2 Car garage offers custom storage and sealed concrete floor for ease of cleaning. The whole house features smart technology for lighting and door locks you can control with the touch of your phone. The two-story main floor windows are AWESOME and all of the floor to ceiling windows add to that modern flair. The community features pool, clubhouse, fitness room, private path to Star Provisions/Bacchanalia and an 11-Acre Nature preserve complete with fenced dog run and plenty of doggy stations throughout. Walk to Top Golf, Bone Garden Cantina, The Works, future belt-line and so many breweries and restaurants there’s too many to list them all! Super close to Midtown, Buckhead, Downtown, GA Tech and so much more.
Location
State GA
County Fulton
Area 22 - Atlanta North
Lake Name None
Rooms
Bedroom Description Oversized Master
Other Rooms None
Basement None
Dining Room Open Concept
Interior
Interior Features Disappearing Attic Stairs, Double Vanity, Entrance Foyer 2 Story, High Ceilings 9 ft Lower, High Ceilings 9 ft Main, High Ceilings 9 ft Upper, Low Flow Plumbing Fixtures, Smart Home, Walk-In Closet(s)
Heating Central, Electric, Heat Pump
Cooling Central Air, Heat Pump, Zoned
Flooring Carpet, Concrete, Hardwood
Fireplaces Type None
Window Features Insulated Windows
Appliance Dishwasher, Disposal, Dryer, Electric Range, Electric Water Heater, Microwave, Refrigerator, Washer
Laundry In Hall, Main Level
Exterior
Exterior Feature Gas Grill
Garage Garage, Garage Door Opener, Garage Faces Front
Garage Spaces 2.0
Fence Back Yard, Wood
Pool None
Community Features Clubhouse, Dog Park, Fitness Center, Gated, Homeowners Assoc, Near Beltline, Near Shopping, Park, Pool, Restaurant, Sidewalks, Street Lights
Utilities Available Cable Available, Electricity Available, Phone Available, Sewer Available, Underground Utilities, Water Available
Waterfront Description None
View Other
Roof Type Composition
Street Surface Asphalt
Accessibility None
Handicap Access None
Porch Patio
Total Parking Spaces 2
Building
Lot Description Back Yard, Landscaped
Story Three Or More
Sewer Public Sewer
Water Public
Architectural Style Contemporary/Modern, Townhouse
Level or Stories Three Or More
Structure Type Cement Siding, Frame, Stucco
New Construction No
Construction Status Resale
Schools
Elementary Schools E. Rivers
Middle Schools Willis A. Sutton
High Schools North Atlanta
Others
HOA Fee Include Maintenance Structure, Maintenance Grounds, Reserve Fund, Termite, Trash
Senior Community no
Restrictions true
Tax ID 17 0191 LL0897
Ownership Fee Simple
Financing yes
Special Listing Condition None
Read Less Info
Want to know what your home might be worth? Contact us for a FREE valuation!

Our team is ready to help you sell your home for the highest possible price ASAP

Bought with Redfin Corporation

Making real estate simple, fun and stress-free!







