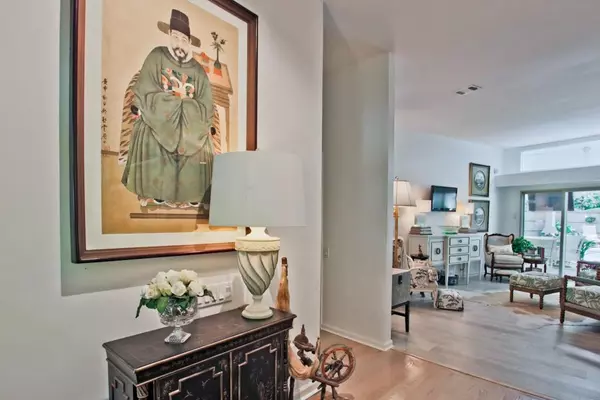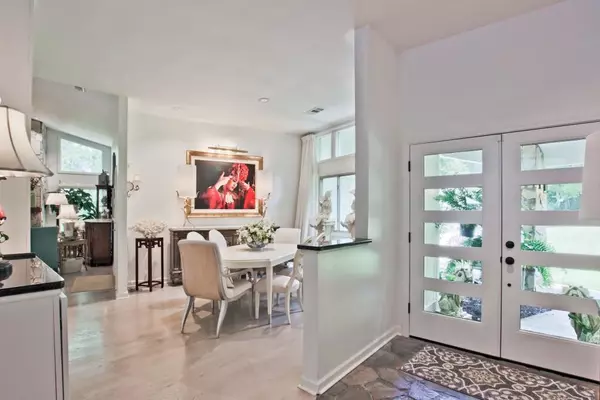$680,000
$680,000
For more information regarding the value of a property, please contact us for a free consultation.
4 Beds
2.5 Baths
3,353 SqFt
SOLD DATE : 09/30/2021
Key Details
Sold Price $680,000
Property Type Single Family Home
Sub Type Single Family Residence
Listing Status Sold
Purchase Type For Sale
Square Footage 3,353 sqft
Price per Sqft $202
Subdivision Dover Crossing
MLS Listing ID 6933360
Sold Date 09/30/21
Style Contemporary/Modern, Ranch
Bedrooms 4
Full Baths 2
Half Baths 1
Construction Status Resale
HOA Fees $510
HOA Y/N Yes
Originating Board FMLS API
Year Built 1987
Annual Tax Amount $1,582
Tax Year 2020
Lot Size 0.411 Acres
Acres 0.411
Property Description
Beautiful one story mid century modern home on a cul-de-sac. Walk in through the fabulous front doors with tranquil views and high ceilings. The remodeled kitchen has quartz counter tops, a spacious island, custom cabinets with pull-out drawers and a built-in coffee maker. The backyard is an oasis with four sliding glass doors looking out to the heated saltwater pool, jacuzzi, and covered patio. This patio has a fire pit with gas logs. Primary bedroom has his/hers walk in closets and opens to the covered patio. Two seconday bedrooms currently used as an office both have auxiliary ductless mini split heat pump and air conditioned systems. All the bathrooms have been remodeled and have tall vanities. Custom Kohler sinks and faucets in the wet bar, powder room and outside pool sink. The home has light hardwoods and luxury vinyl flooring. New leaf gutter system. New insulated garage door and opener. Home exterior painted in the last six months. Open floor plan with three secondary bedrooms. Tons of storage with built-in cabinets and bookcases. Beautiful, mature landscaping in front and back yards. Great home in Dover Crossing swim/tennis community in the desired Lassiter school district!
Location
State GA
County Cobb
Area 81 - Cobb-East
Lake Name None
Rooms
Bedroom Description Master on Main
Other Rooms None
Basement None
Main Level Bedrooms 4
Dining Room Open Concept, Seats 12+
Interior
Interior Features Bookcases, High Ceilings 10 ft Main, His and Hers Closets, Walk-In Closet(s)
Heating Natural Gas
Cooling Ceiling Fan(s), Central Air
Flooring Other
Fireplaces Number 2
Fireplaces Type Family Room
Window Features None
Appliance Dishwasher, Disposal, Gas Range, Microwave, Range Hood
Laundry In Hall, Laundry Room, Main Level
Exterior
Exterior Feature Garden, Private Rear Entry, Private Yard
Garage Attached, Driveway, Garage, Garage Door Opener, Garage Faces Front
Garage Spaces 2.0
Fence Back Yard
Pool Heated, Gunite
Community Features Clubhouse, Homeowners Assoc, Near Schools, Playground, Pool, Tennis Court(s)
Utilities Available Other
Waterfront Description None
View Other
Roof Type Composition
Street Surface Asphalt
Accessibility None
Handicap Access None
Porch Patio
Total Parking Spaces 2
Private Pool false
Building
Lot Description Back Yard, Cul-De-Sac, Front Yard, Landscaped, Level, Private
Story One
Sewer Public Sewer
Water Public
Architectural Style Contemporary/Modern, Ranch
Level or Stories One
Structure Type Other
New Construction No
Construction Status Resale
Schools
Elementary Schools Rocky Mount
Middle Schools Mabry
High Schools Lassiter
Others
HOA Fee Include Swim/Tennis
Senior Community no
Restrictions false
Tax ID 16019400640
Ownership Fee Simple
Financing no
Special Listing Condition None
Read Less Info
Want to know what your home might be worth? Contact us for a FREE valuation!

Our team is ready to help you sell your home for the highest possible price ASAP

Bought with The Virtual Realty Group

Making real estate simple, fun and stress-free!







