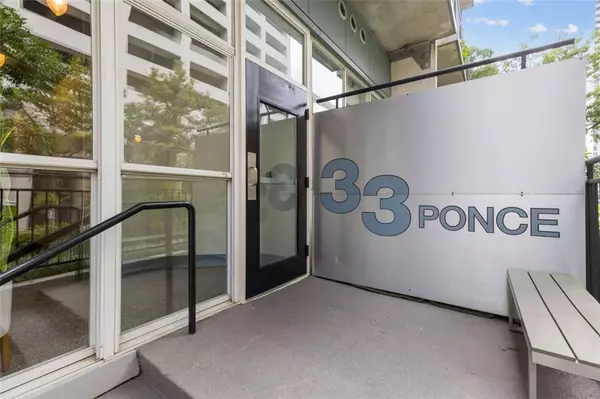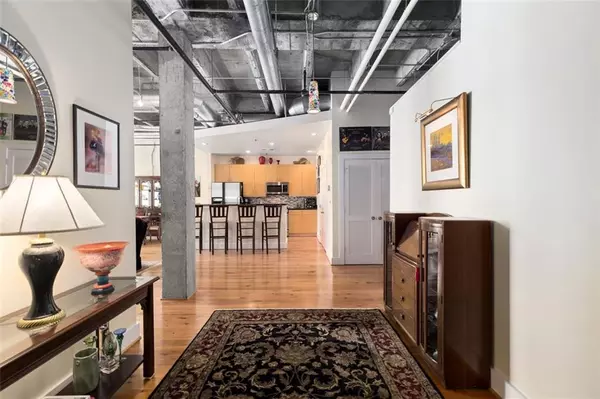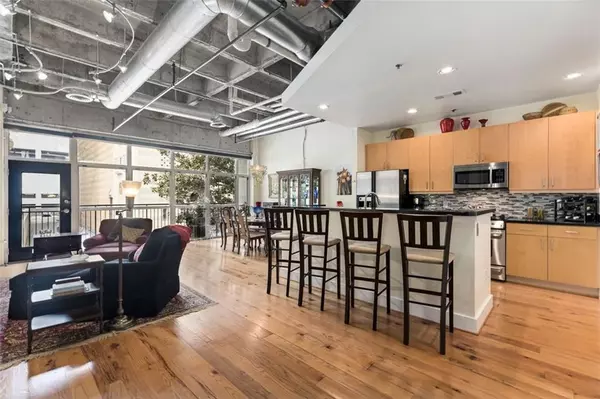$406,000
$415,000
2.2%For more information regarding the value of a property, please contact us for a free consultation.
2 Beds
2 Baths
1,518 SqFt
SOLD DATE : 09/23/2021
Key Details
Sold Price $406,000
Property Type Condo
Sub Type Condominium
Listing Status Sold
Purchase Type For Sale
Square Footage 1,518 sqft
Price per Sqft $267
Subdivision 33 Ponce Lofts
MLS Listing ID 6923774
Sold Date 09/23/21
Style Contemporary/Modern, Loft, Mid-Rise (up to 5 stories)
Bedrooms 2
Full Baths 2
Construction Status Resale
HOA Fees $572
HOA Y/N Yes
Originating Board FMLS API
Year Built 1961
Annual Tax Amount $2,849
Tax Year 2020
Lot Size 1,481 Sqft
Acres 0.034
Property Description
33 PONCE LOFTS IN THE HEART OF BUSTLING MIDTOWN ATLANTA: Spacious, authentic, true loft space with high ceilings and an oversized, open floor plan and a large foyer. Large floor to ceiling windows with views of the Fox Theater. Private outdoor balcony runs the length of the home. Streamlined modern kitchen with island, bar seating, sleek flat front light wood cabinets, solid surface countertops, gas cooking, stainless steel appliances (refrigerator and microwave included). Oak hardwood flooring throughout. 2 oversized bedrooms each with its own full bathroom; one bedroom has a walk-in closet and one bedroom has built-in wardrobes with an additional closet. Primary bathroom has soaking tub and separate shower. 2 garage parking spaces; storage unit; customizable shelving in closets; motorized blinds; washing machine and dryer included. HOA dues include internet, cable, gas, water/ sewer, and more. In a prime location tucked just off of Peachtree Street with The Fabulous Fox Theater and North Avenue MARTA Train Station at the ends of the block. It’s not an exaggeration that nearly everything would be at your doorstep. 33 Ponce is a boutique community of 20 private loft homes.
Location
State GA
County Fulton
Area 23 - Atlanta North
Lake Name None
Rooms
Bedroom Description Master on Main, Oversized Master
Other Rooms None
Basement Driveway Access
Main Level Bedrooms 2
Dining Room Great Room, Open Concept
Interior
Interior Features High Ceilings 10 ft Main, High Speed Internet, Elevator, Entrance Foyer, Walk-In Closet(s)
Heating Electric, Forced Air, Central
Cooling Ceiling Fan(s), Central Air, Heat Pump
Flooring Hardwood
Fireplaces Type None
Window Features Insulated Windows
Appliance Dishwasher, Dryer, Disposal, Refrigerator, Gas Range, Gas Water Heater, Gas Cooktop, Gas Oven, Microwave, Self Cleaning Oven, Washer
Laundry In Kitchen
Exterior
Exterior Feature Storage, Balcony
Garage Assigned, Attached, Garage Door Opener, Covered, Drive Under Main Level, Garage, Storage
Garage Spaces 2.0
Fence Chain Link
Pool None
Community Features Gated, Homeowners Assoc, Public Transportation, Restaurant, Sidewalks, Street Lights, Near Marta, Near Schools, Near Shopping
Utilities Available Cable Available, Electricity Available, Natural Gas Available, Phone Available, Sewer Available, Water Available
View City
Roof Type Composition
Street Surface Asphalt
Accessibility None
Handicap Access None
Porch Front Porch, Deck
Total Parking Spaces 2
Building
Lot Description Level, Zero Lot Line, Other
Story One
Sewer Public Sewer
Water Public
Architectural Style Contemporary/Modern, Loft, Mid-Rise (up to 5 stories)
Level or Stories One
Structure Type Other
New Construction No
Construction Status Resale
Schools
Elementary Schools Hope-Hill
Middle Schools David T Howard
High Schools Midtown
Others
HOA Fee Include Cable TV, Insurance, Maintenance Structure, Trash, Gas, Maintenance Grounds, Pest Control, Reserve Fund, Sewer, Water
Senior Community no
Restrictions true
Tax ID 14 004900310056
Ownership Condominium
Financing no
Special Listing Condition None
Read Less Info
Want to know what your home might be worth? Contact us for a FREE valuation!

Our team is ready to help you sell your home for the highest possible price ASAP

Bought with Keller Williams Realty Atl Partners

Making real estate simple, fun and stress-free!







