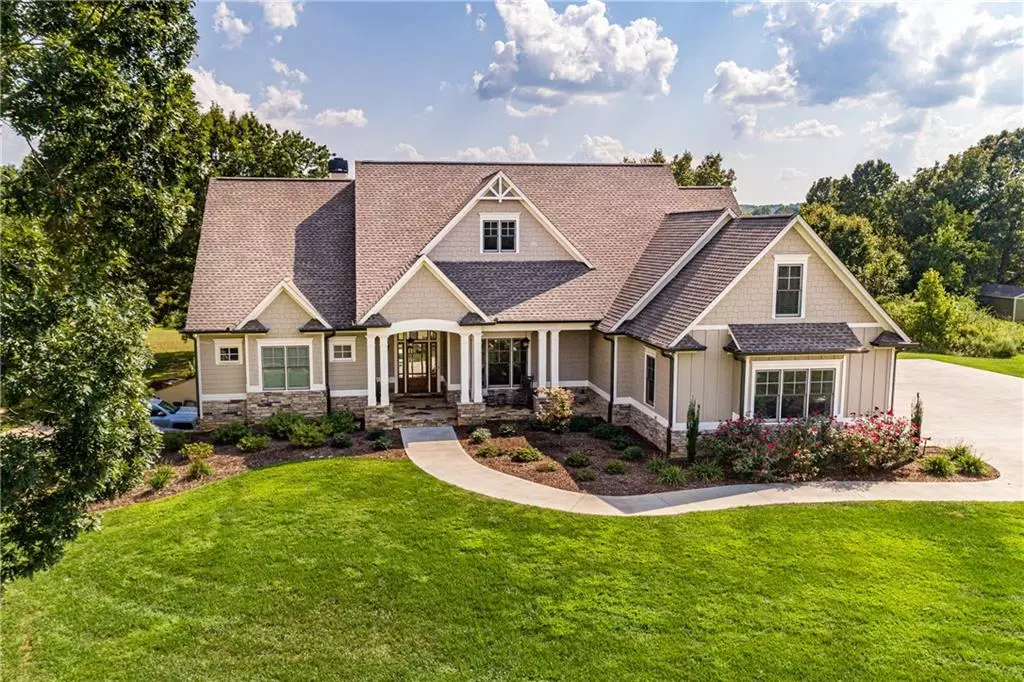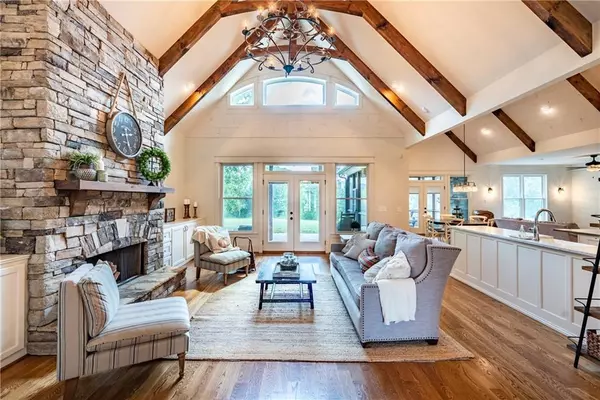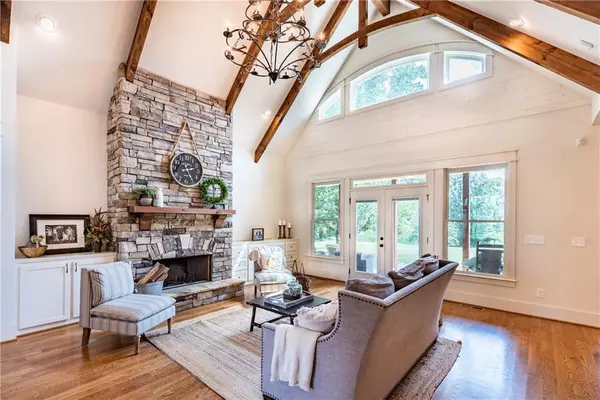$575,000
$599,900
4.2%For more information regarding the value of a property, please contact us for a free consultation.
4 Beds
4.5 Baths
6,301 SqFt
SOLD DATE : 01/10/2020
Key Details
Sold Price $575,000
Property Type Single Family Home
Sub Type Single Family Residence
Listing Status Sold
Purchase Type For Sale
Square Footage 6,301 sqft
Price per Sqft $91
Subdivision Village At Oak Creek
MLS Listing ID 6616642
Sold Date 01/10/20
Style Craftsman, Ranch, Traditional
Bedrooms 4
Full Baths 4
Half Baths 1
Construction Status Resale
HOA Fees $795
HOA Y/N No
Originating Board FMLS API
Year Built 2017
Annual Tax Amount $5,028
Tax Year 2018
Lot Size 2.210 Acres
Acres 2.21
Property Description
This beautiful farmhouse-style custom home on over 2 acres features a bright & spacious main level floorplan w/ thoughtful details throughout. With a welcoming stone front porch & entryway, this home captures your heart immediately. The vaulted great room w/ beam accents features a cozy stack stone fireplace & custom shelving. The magnificent chef's kitchen offers a center island, quartz countertops, stainless appliances & an oversized walk-in pantry with coffee bar w/ an abundance of storage. Walk right out to the vaulted screen porch w/ outdoor fireplace. The main level master suite is tucked away on one side of the house for privacy and features a vaulted ceiling w/ wood beams, French doors leading to the outdoor stone patio & porch area, and overlooks the private back yard with Mountain Views. The luxurious spa bath features an oversized tiled shower, double vanities w/ quartz countertops, soaking tub & his/hers closets. You will love the keeping room off the kitchen for an additional spot to relax. Easy access to the screened porch from the great room makes for a great place to enjoy your morning coffee & private setting & mountain views. The spacious 3 car main level garage provides a smooth transition into the mud room w/ custom bench & storage. The second main level bedroom offers an en suite bath perfect for guests. The bonus room above the garage provides another private bedroom w/ en suite bath as well. On the lower level, you'll find a separate driveway leading to another 2-car deep garage & workshop area, perfect for the classic car or boat enthusiast. An additional oversized bedroom w/ bath, media or recreation room w/ wet bar, and a storm room & additional storage.
Location
State GA
County Pickens
Area 332 - Pickens County
Lake Name None
Rooms
Bedroom Description Master on Main
Other Rooms None
Basement Boat Door, Driveway Access, Finished, Finished Bath, Full
Main Level Bedrooms 2
Dining Room Seats 12+, Separate Dining Room
Interior
Interior Features Beamed Ceilings, Double Vanity, Entrance Foyer 2 Story, High Ceilings 10 ft Main, His and Hers Closets
Heating Central, Natural Gas, Zoned
Cooling Ceiling Fan(s), Central Air, Zoned
Flooring Ceramic Tile, Hardwood
Fireplaces Number 2
Fireplaces Type Gas Starter, Great Room, Outside
Window Features Insulated Windows, Shutters
Appliance Dishwasher, Double Oven, Gas Cooktop, Microwave
Laundry Laundry Room, Main Level, Mud Room
Exterior
Exterior Feature Private Yard
Garage Attached, Driveway, Garage, Garage Door Opener
Garage Spaces 5.0
Fence None
Pool None
Community Features Homeowners Assoc, Pool, Sidewalks, Tennis Court(s)
Utilities Available Cable Available, Electricity Available, Natural Gas Available, Phone Available, Underground Utilities, Water Available
Waterfront Description None
View Mountain(s)
Roof Type Composition, Shingle
Street Surface Asphalt
Accessibility None
Handicap Access None
Porch Covered, Front Porch, Patio, Rear Porch, Screened
Total Parking Spaces 5
Building
Lot Description Back Yard, Cul-De-Sac, Front Yard, Landscaped, Level, Mountain Frontage
Story One
Sewer Septic Tank
Water Public
Architectural Style Craftsman, Ranch, Traditional
Level or Stories One
Structure Type Cement Siding, Frame
New Construction No
Construction Status Resale
Schools
Elementary Schools Hill City
Middle Schools Jasper
High Schools Pickens
Others
Senior Community no
Restrictions false
Tax ID 031 089 133
Special Listing Condition None
Read Less Info
Want to know what your home might be worth? Contact us for a FREE valuation!

Our team is ready to help you sell your home for the highest possible price ASAP

Bought with RE/MAX Town and Country

Making real estate simple, fun and stress-free!







