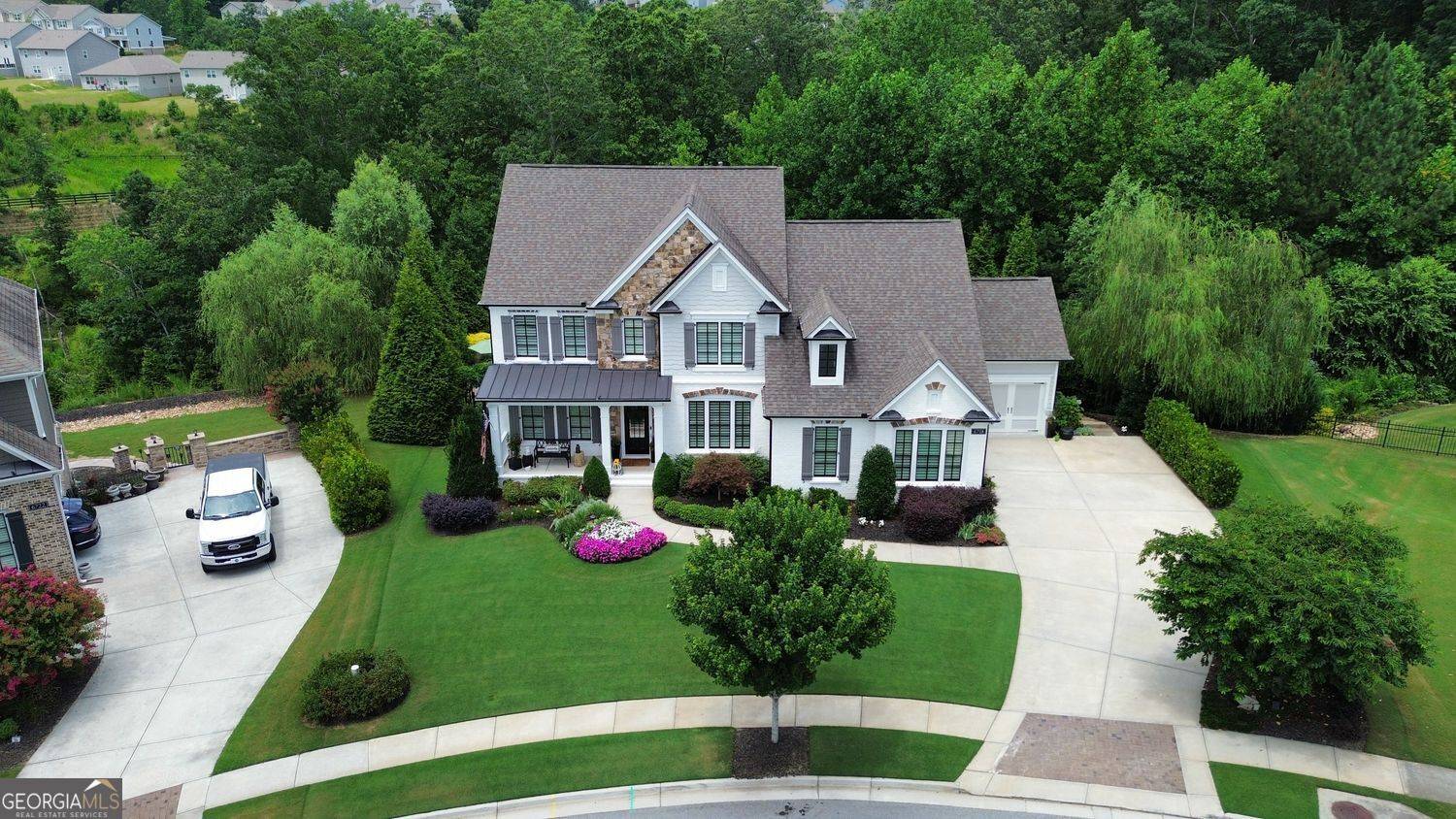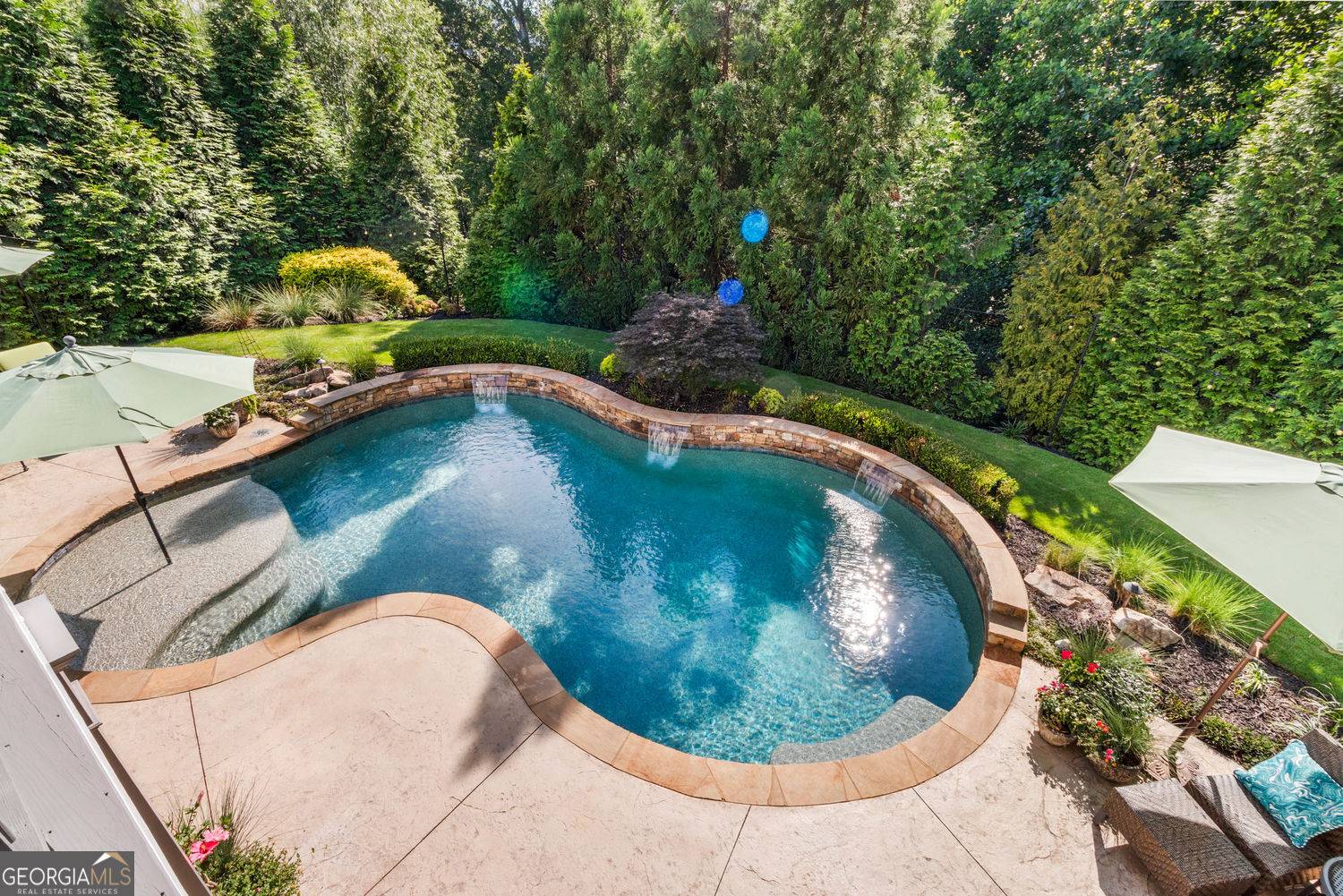5 Beds
4.5 Baths
5,000 SqFt
5 Beds
4.5 Baths
5,000 SqFt
Key Details
Property Type Single Family Home
Sub Type Single Family Residence
Listing Status New
Purchase Type For Sale
Square Footage 5,000 sqft
Price per Sqft $191
Subdivision Sterling On The Lake
MLS Listing ID 10564553
Style Craftsman
Bedrooms 5
Full Baths 4
Half Baths 1
HOA Fees $1,575
HOA Y/N Yes
Year Built 2017
Annual Tax Amount $6,934
Tax Year 2024
Lot Size 0.640 Acres
Acres 0.64
Lot Dimensions 27878.4
Property Sub-Type Single Family Residence
Source Georgia MLS 2
Property Description
Location
State GA
County Hall
Rooms
Basement Finished
Interior
Interior Features Bookcases, Tray Ceiling(s), Vaulted Ceiling(s), Walk-In Closet(s)
Heating Central
Cooling Ceiling Fan(s), Central Air
Flooring Tile
Fireplaces Number 3
Fireplaces Type Gas Log
Fireplace Yes
Appliance Dishwasher, Disposal, Double Oven, Microwave
Laundry In Hall
Exterior
Parking Features Garage, Garage Door Opener
Garage Spaces 6.0
Fence Back Yard, Fenced
Pool In Ground
Community Features Clubhouse, Fitness Center
Utilities Available Natural Gas Available, Cable Available, Electricity Available, Phone Available, Underground Utilities, Water Available, Sewer Available
View Y/N No
Roof Type Composition
Total Parking Spaces 6
Garage Yes
Private Pool Yes
Building
Lot Description Private
Faces GPS Friendly
Sewer Public Sewer
Water Public
Structure Type Brick,Stone
New Construction No
Schools
Elementary Schools Spout Springs
Middle Schools C W Davis
High Schools Flowery Branch
Others
HOA Fee Include Maintenance Grounds,Reserve Fund,Tennis
Tax ID 15047Y000032
Security Features Smoke Detector(s)
Acceptable Financing Cash, Conventional
Listing Terms Cash, Conventional
Special Listing Condition Resale

Making real estate simply, fun and stress-free.







