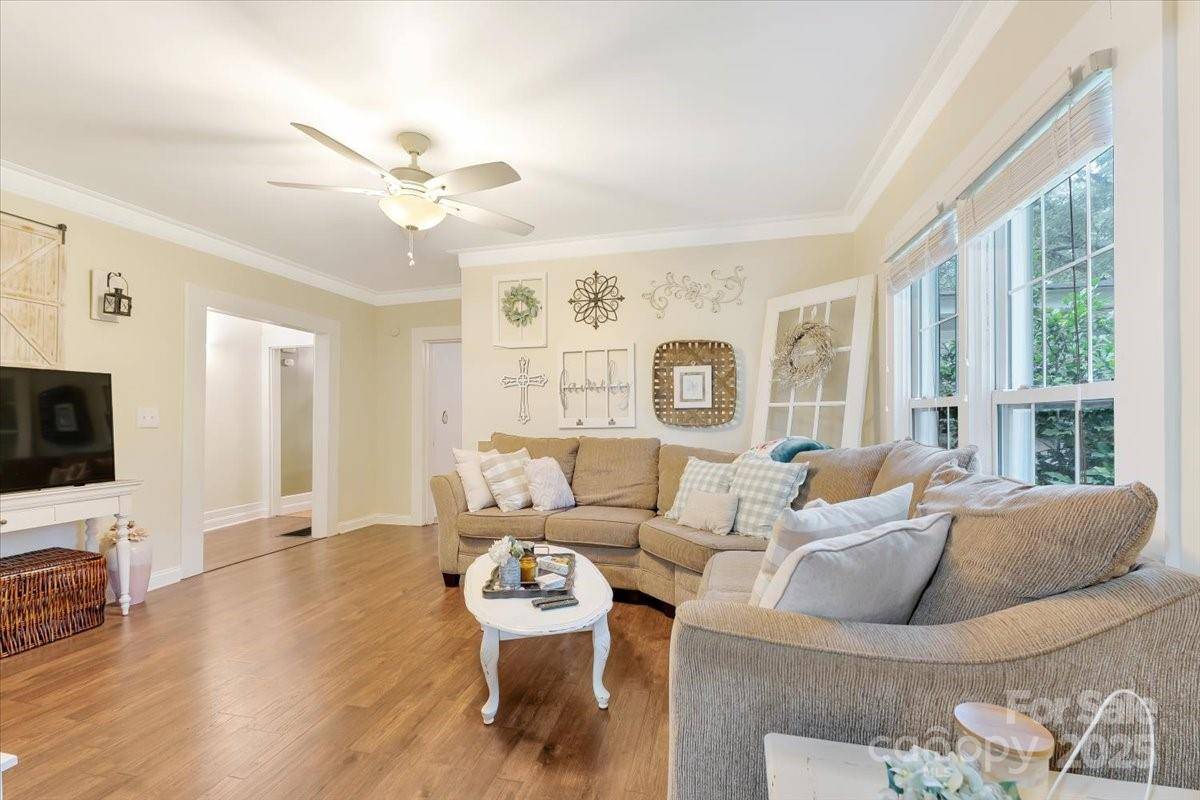4 Beds
3 Baths
1,676 SqFt
4 Beds
3 Baths
1,676 SqFt
Key Details
Property Type Single Family Home
Sub Type Single Family Residence
Listing Status Coming Soon
Purchase Type For Sale
Square Footage 1,676 sqft
Price per Sqft $178
MLS Listing ID 4278954
Style Victorian
Bedrooms 4
Full Baths 2
Half Baths 1
Abv Grd Liv Area 1,676
Year Built 1900
Lot Size 0.690 Acres
Acres 0.69
Lot Dimensions 200 X 150 X 200 X 150
Property Sub-Type Single Family Residence
Property Description
Location
State NC
County Gaston
Zoning R1
Rooms
Guest Accommodations Interior Connected,Room w/ Private Bath
Main Level Bedrooms 3
Main Level, 12' 5" X 12' 0" Primary Bedroom
Main Level, 14' 1" X 12' 0" Bedroom(s)
Main Level, 15' 4" X 12' 1" Living Room
Main Level, 14' 2" X 14' 4" Bedroom(s)
Main Level Kitchen
Main Level Dining Area
Main Level Bathroom-Full
Main Level Bathroom-Full
Interior
Interior Features Attic Walk In, Built-in Features, Cable Prewire, Entrance Foyer, Storage
Heating Central, Natural Gas
Cooling Central Air, Electric
Flooring Carpet, Laminate, Tile, Wood
Fireplace false
Appliance Dishwasher, Disposal, Dryer, Dual Flush Toilets, Electric Oven, Electric Range, Electric Water Heater, Freezer, Ice Maker, Microwave, Plumbed For Ice Maker, Refrigerator with Ice Maker
Laundry Electric Dryer Hookup, Laundry Closet, Washer Hookup
Exterior
Fence Back Yard, Chain Link, Fenced, Front Yard, Full
Utilities Available Cable Available, Electricity Connected, Natural Gas, Wired Internet Available
Roof Type Fiberglass
Street Surface Gravel,Paved
Porch Covered, Deck, Front Porch, Wrap Around
Garage false
Building
Lot Description Level, Wooded
Dwelling Type Site Built
Foundation Crawl Space
Sewer Public Sewer
Water City
Architectural Style Victorian
Level or Stories Two
Structure Type Vinyl
New Construction false
Schools
Elementary Schools Unspecified
Middle Schools Unspecified
High Schools Unspecified
Others
Senior Community false
Acceptable Financing Cash, Conventional, FHA, VA Loan
Horse Property None
Listing Terms Cash, Conventional, FHA, VA Loan
Special Listing Condition None
Virtual Tour https://rem.ax/1423_Modena
Making real estate simply, fun and stress-free.







