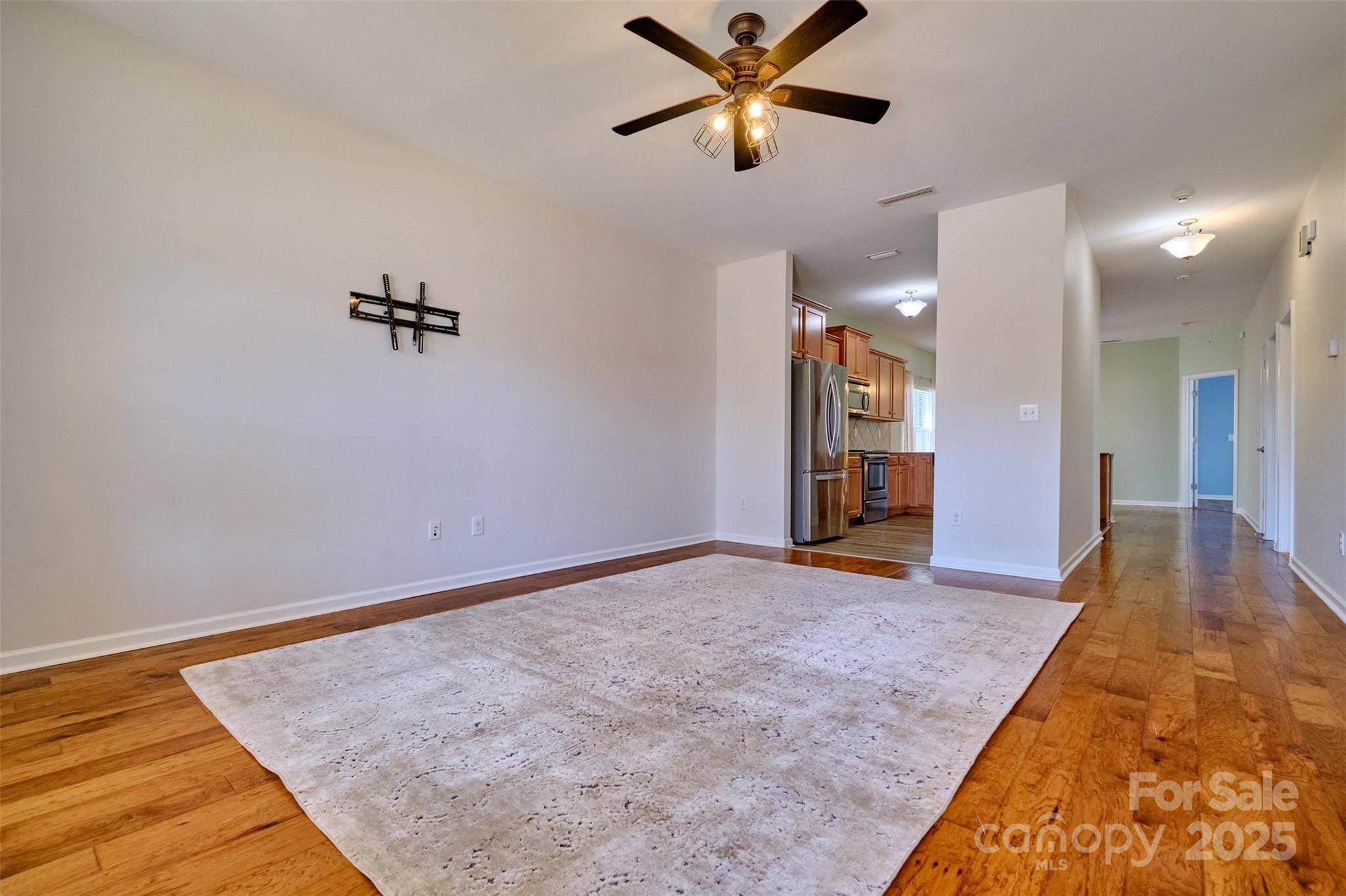2 Beds
2 Baths
1,202 SqFt
2 Beds
2 Baths
1,202 SqFt
Key Details
Property Type Single Family Home
Sub Type Single Family Residence
Listing Status Active
Purchase Type For Sale
Square Footage 1,202 sqft
Price per Sqft $248
Subdivision Newport Lakes
MLS Listing ID 4281097
Style Transitional
Bedrooms 2
Full Baths 2
Construction Status Completed
HOA Fees $112/mo
HOA Y/N 1
Abv Grd Liv Area 1,202
Year Built 2010
Lot Size 3,920 Sqft
Acres 0.09
Property Sub-Type Single Family Residence
Property Description
Location
State SC
County York
Zoning PD
Rooms
Main Level Bedrooms 2
Main Level Bathroom-Full
Main Level Bathroom-Full
Main Level Primary Bedroom
Main Level Bedroom(s)
Main Level Kitchen
Main Level Dining Area
Main Level Living Room
Main Level Laundry
Interior
Interior Features Attic Stairs Pulldown, Breakfast Bar, Entrance Foyer, Pantry, Walk-In Closet(s)
Heating Forced Air, Natural Gas
Cooling Ceiling Fan(s), Central Air
Flooring Vinyl, Wood
Fireplace false
Appliance Dishwasher, Disposal, Electric Range, Electric Water Heater, Exhaust Fan, Microwave, Plumbed For Ice Maker
Laundry Inside, Laundry Room, Main Level, Washer Hookup
Exterior
Exterior Feature Lawn Maintenance
Garage Spaces 1.0
Community Features Picnic Area, Playground, Pond, Sidewalks, Street Lights, Walking Trails
Utilities Available Cable Available, Electricity Connected, Natural Gas
Roof Type Shingle
Street Surface Concrete,Paved
Porch Covered, Front Porch, Rear Porch, Screened
Garage true
Building
Lot Description Level, Wooded
Dwelling Type Site Built
Foundation Slab
Sewer County Sewer
Water County Water
Architectural Style Transitional
Level or Stories One
Structure Type Vinyl
New Construction false
Construction Status Completed
Schools
Elementary Schools Mount Gallant
Middle Schools Dutchman Creek
High Schools Northwestern
Others
HOA Name Revelation Management
Senior Community false
Restrictions No Representation
Acceptable Financing Cash, Conventional, FHA, VA Loan
Listing Terms Cash, Conventional, FHA, VA Loan
Special Listing Condition None
Virtual Tour https://cpgtours.com/54465
Making real estate simply, fun and stress-free.







