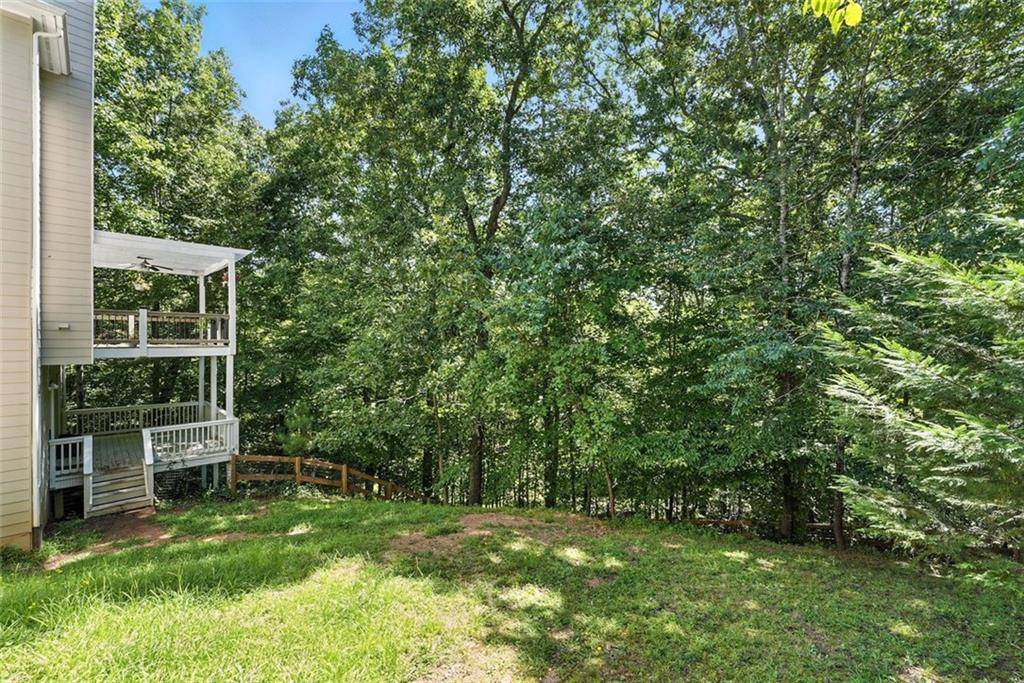6 Beds
3.5 Baths
4,576 SqFt
6 Beds
3.5 Baths
4,576 SqFt
Key Details
Property Type Single Family Home
Sub Type Single Family Residence
Listing Status Active
Purchase Type For Sale
Square Footage 4,576 sqft
Price per Sqft $128
Subdivision Highland Point
MLS Listing ID 7606263
Style Traditional
Bedrooms 6
Full Baths 3
Half Baths 1
Construction Status Resale
HOA Y/N No
Year Built 2001
Annual Tax Amount $4,551
Tax Year 2024
Lot Size 0.710 Acres
Acres 0.71
Property Sub-Type Single Family Residence
Source First Multiple Listing Service
Property Description
The heart of the home is the beautifully renovated kitchen, featuring a gas cooktop, sleek quartz countertops, and an abundance of cabinet and counter space—designed for both functionality and style. The living and dining areas flow seamlessly from the kitchen, creating a warm and inviting atmosphere.
Step outside to enjoy the expansive two-level deck complete with a charming pergola, perfect for outdoor dining, relaxation, and entertaining. The fully fenced backyard provides privacy, security, and plenty of space for pets, play, or gardening—making it an ideal outdoor retreat.
The basement includes a finished bonus room—perfect for a home office, playroom, or media space—plus additional unfinished space with plumbing and framing already in place for a full bathroom, offering endless possibilities for future customization.
Located in a vibrant swim and tennis community, this home offers not only space and style but also access to one of the best outdoor trail systems in the area. Don't miss your chance to own a home in Highland Pointe—a perfect blend of comfort, convenience, and lifestyle.
Location
State GA
County Cherokee
Area Highland Point
Lake Name None
Rooms
Bedroom Description Oversized Master,Sitting Room
Other Rooms None
Basement Exterior Entry, Finished Bath, Interior Entry, Daylight, Bath/Stubbed
Main Level Bedrooms 1
Dining Room Separate Dining Room
Kitchen Breakfast Bar, Solid Surface Counters, Kitchen Island, Cabinets White, Pantry
Interior
Interior Features Entrance Foyer 2 Story, High Ceilings 10 ft Main, Bookcases, Coffered Ceiling(s), Crown Molding, Disappearing Attic Stairs, Double Vanity, High Speed Internet, Entrance Foyer, His and Hers Closets
Heating Central, Forced Air, Natural Gas, Heat Pump
Cooling Ceiling Fan(s), Central Air, Electric
Flooring Carpet, Ceramic Tile, Luxury Vinyl
Fireplaces Number 1
Fireplaces Type Gas Log
Equipment None
Window Features Double Pane Windows,Insulated Windows
Appliance Dishwasher, Disposal, Refrigerator, Gas Range, Gas Water Heater, Electric Oven, Microwave
Laundry Laundry Room
Exterior
Exterior Feature Private Yard, Rain Gutters
Parking Features Garage Door Opener, Driveway, Garage
Garage Spaces 2.0
Fence Back Yard
Pool None
Community Features Homeowners Assoc, Near Trails/Greenway, Pool, Pickleball, RV/Boat Storage, Tennis Court(s), Near Schools
Utilities Available Cable Available, Electricity Available, Natural Gas Available, Phone Available, Sewer Available
Waterfront Description None
View Y/N Yes
View Trees/Woods
Roof Type Composition
Street Surface Asphalt
Accessibility None
Handicap Access None
Porch Deck
Total Parking Spaces 2
Private Pool false
Building
Lot Description Back Yard, Wooded, Private
Story Three Or More
Foundation Combination
Sewer Public Sewer
Water Public
Architectural Style Traditional
Level or Stories Three Or More
Structure Type HardiPlank Type,Fiber Cement
Construction Status Resale
Schools
Elementary Schools Sixes
Middle Schools Freedom - Cherokee
High Schools Woodstock
Others
Senior Community no
Restrictions false

Making real estate simply, fun and stress-free.







