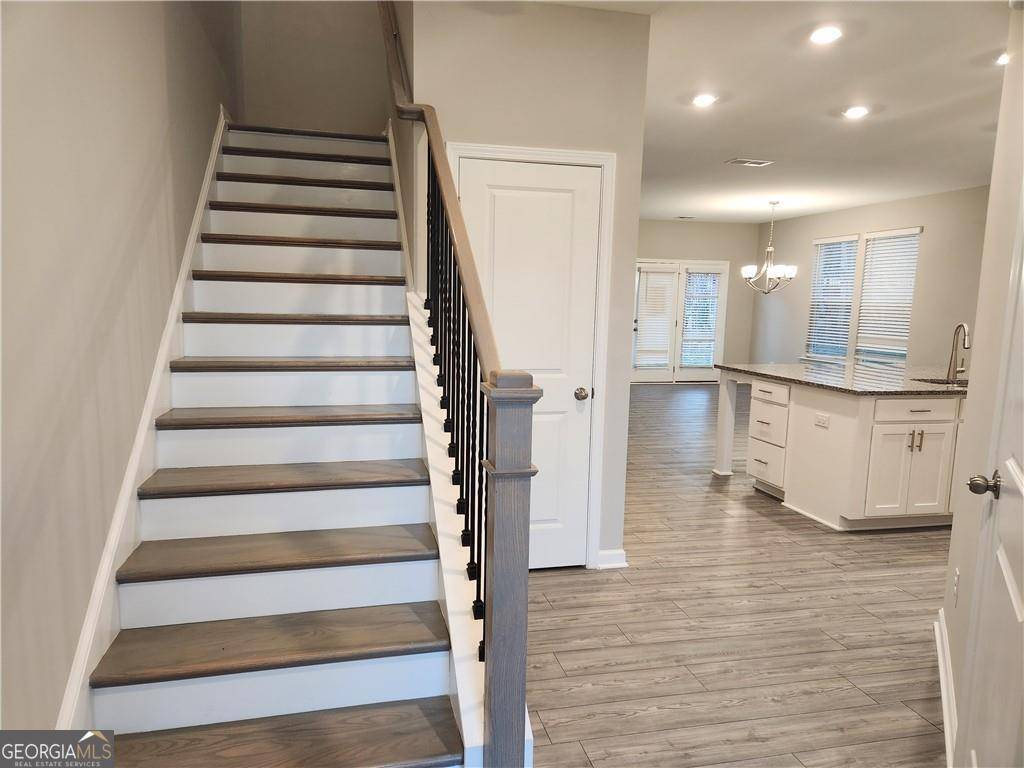3 Beds
2.5 Baths
871 Sqft Lot
3 Beds
2.5 Baths
871 Sqft Lot
Key Details
Property Type Single Family Home
Sub Type Single Family Residence
Listing Status New
Purchase Type For Rent
Subdivision Envoy
MLS Listing ID 10562759
Style Traditional
Bedrooms 3
Full Baths 2
Half Baths 1
HOA Y/N Yes
Year Built 2022
Lot Size 871 Sqft
Acres 0.02
Lot Dimensions 871.2
Property Sub-Type Single Family Residence
Source Georgia MLS 2
Property Description
Location
State GA
County Dekalb
Rooms
Basement None
Interior
Interior Features Bookcases, Double Vanity, Roommate Plan, Walk-In Closet(s)
Heating Central, Natural Gas
Cooling Central Air
Flooring Carpet, Hardwood
Fireplaces Number 1
Fireplaces Type Family Room, Gas Log
Fireplace Yes
Appliance Dishwasher, Disposal, Dryer, Microwave, Refrigerator
Laundry In Hall, Upper Level
Exterior
Exterior Feature Other
Parking Features Garage, Garage Door Opener
Garage Spaces 2.0
Community Features Park, Street Lights
Utilities Available Cable Available, Electricity Available, Natural Gas Available, Sewer Available, Underground Utilities, Water Available
View Y/N Yes
View City
Roof Type Composition
Total Parking Spaces 2
Garage Yes
Private Pool No
Building
Lot Description Level, Private
Faces Please use GPS
Sewer Public Sewer
Water Public
Structure Type Concrete,Stone
New Construction No
Schools
Elementary Schools Mclendon
Middle Schools Druid Hills
High Schools Druid Hills
Others
HOA Fee Include Other
Tax ID 18 046 01 234
Security Features Smoke Detector(s)
Special Listing Condition Fixer
Pets Allowed No

Making real estate simply, fun and stress-free.







