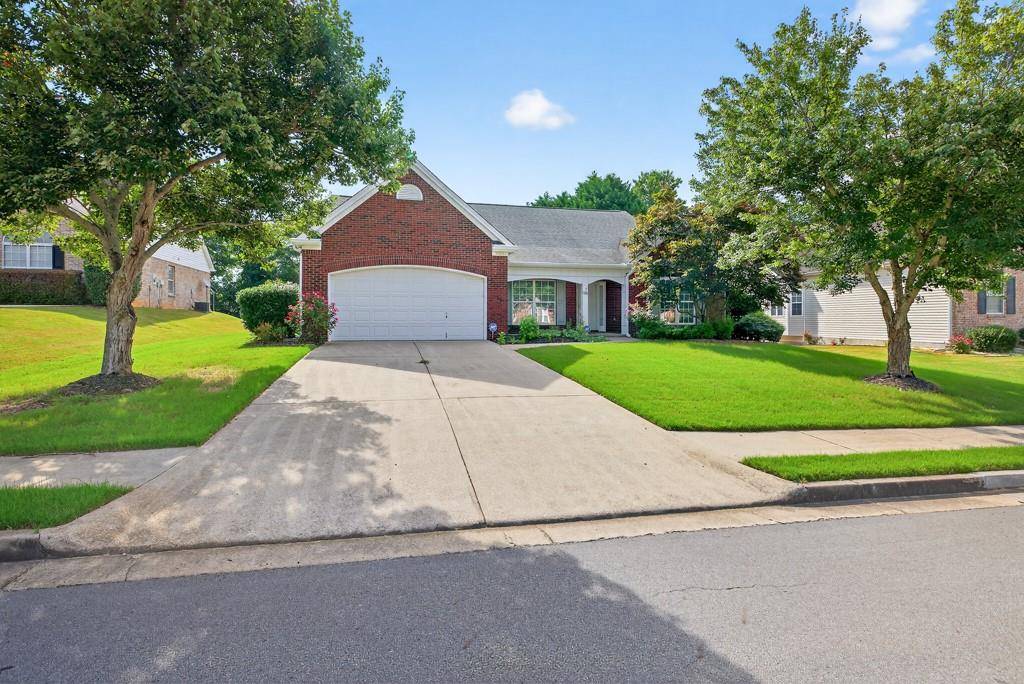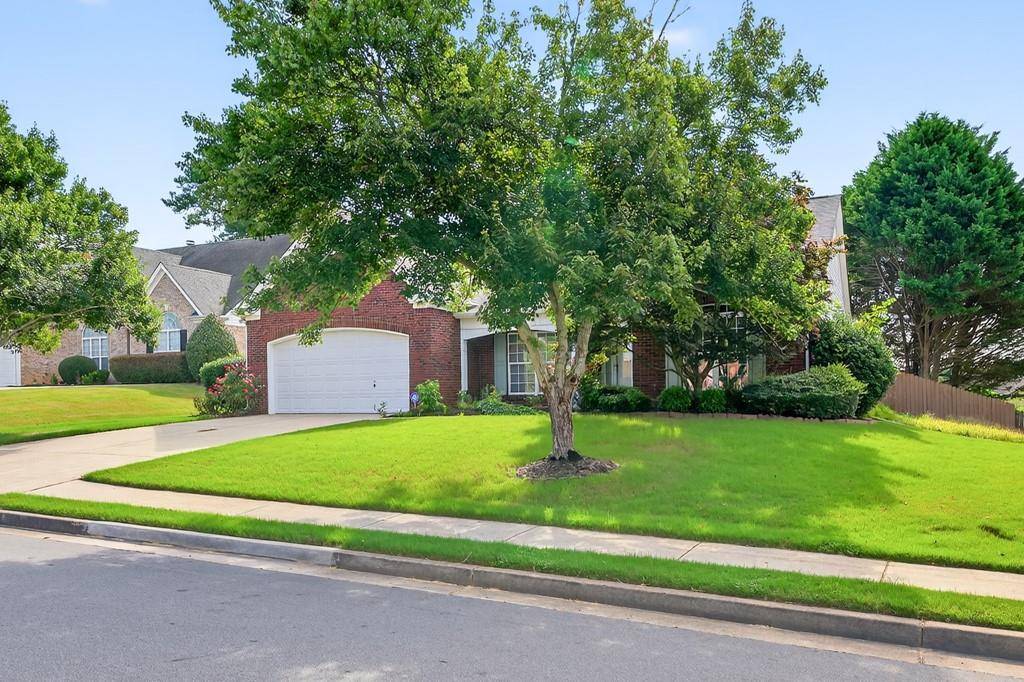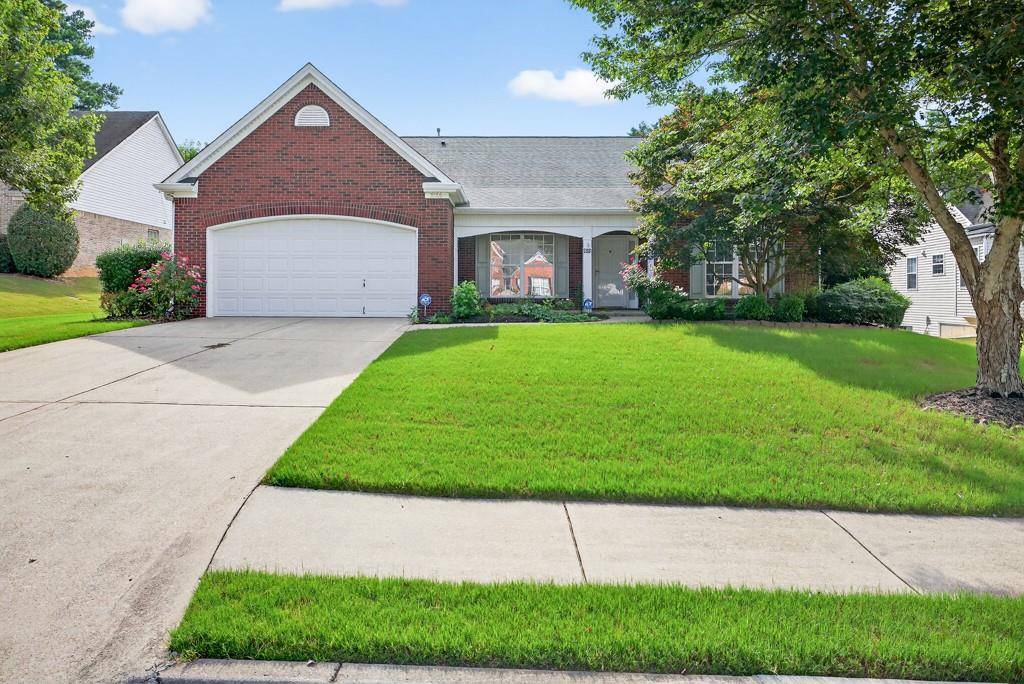4 Beds
2 Baths
2,395 SqFt
4 Beds
2 Baths
2,395 SqFt
Key Details
Property Type Single Family Home
Sub Type Single Family Residence
Listing Status Active
Purchase Type For Sale
Square Footage 2,395 sqft
Price per Sqft $214
Subdivision Stoneleigh
MLS Listing ID 7610986
Style Ranch,Traditional
Bedrooms 4
Full Baths 2
Construction Status Resale
HOA Fees $340/ann
HOA Y/N Yes
Year Built 2003
Annual Tax Amount $1,214
Tax Year 2023
Lot Size 0.260 Acres
Acres 0.26
Property Sub-Type Single Family Residence
Source First Multiple Listing Service
Property Description
Soaring vaulted ceilings and an open, airy feel define the spacious 4-bedroom layout. Natural light pours into the family room, and is anchored by a cozy brick fireplace—perfect for relaxing evenings or gatherings.
The kitchen is bright, open, and generously sized, offering all the counter and cabinet space you could ask for.
The oversized primary suite is a true escape, complete with his-and-hers closets and a spa-like ensuite featuring a double vanity, soaking tub, and a luxurious shower that invites you to unwind.
Out back, the lush, landscaped yard sets the scene for peaceful evenings on the patio—ideal for sipping something cold and enjoying the quiet charm of the neighborhood.
With dining, shopping, entertainment, and Lake Lanier just minutes away, this home offers the best of both comfort and convenience. Don't miss your chance to make this Buford gem yours!
Location
State GA
County Gwinnett
Area Stoneleigh
Lake Name None
Rooms
Bedroom Description Oversized Master,Other
Other Rooms Shed(s)
Basement None
Main Level Bedrooms 4
Dining Room Open Concept, Separate Dining Room
Kitchen Cabinets Stain, Pantry, Solid Surface Counters, Stone Counters, View to Family Room
Interior
Interior Features Double Vanity, Entrance Foyer, High Ceilings 10 ft Main, His and Hers Closets, Tray Ceiling(s), Vaulted Ceiling(s), Walk-In Closet(s)
Heating Forced Air, Natural Gas
Cooling Ceiling Fan(s), Central Air
Flooring Ceramic Tile, Hardwood
Fireplaces Number 1
Fireplaces Type Brick, Family Room
Equipment None
Window Features None
Appliance Dishwasher, Electric Range, Microwave, Refrigerator
Laundry Laundry Closet
Exterior
Exterior Feature Private Yard
Parking Features Driveway, Garage, Garage Faces Front
Garage Spaces 2.0
Fence Back Yard, Privacy, Wood
Pool None
Community Features Clubhouse, Homeowners Assoc, Pool, Sidewalks, Tennis Court(s)
Utilities Available Electricity Available, Natural Gas Available, Sewer Available, Water Available
Waterfront Description None
View Y/N Yes
View Neighborhood, Trees/Woods
Roof Type Composition
Street Surface Asphalt
Accessibility None
Handicap Access None
Porch Covered, Front Porch, Patio
Total Parking Spaces 4
Private Pool false
Building
Lot Description Back Yard, Front Yard, Landscaped, Private
Story One
Foundation Slab
Sewer Public Sewer
Water Public
Architectural Style Ranch, Traditional
Level or Stories One
Structure Type Brick 4 Sides,Vinyl Siding
Construction Status Resale
Schools
Elementary Schools Harmony - Gwinnett
Middle Schools Jones
High Schools Seckinger
Others
Senior Community no
Restrictions false
Tax ID R1004 543

Making real estate simply, fun and stress-free.







