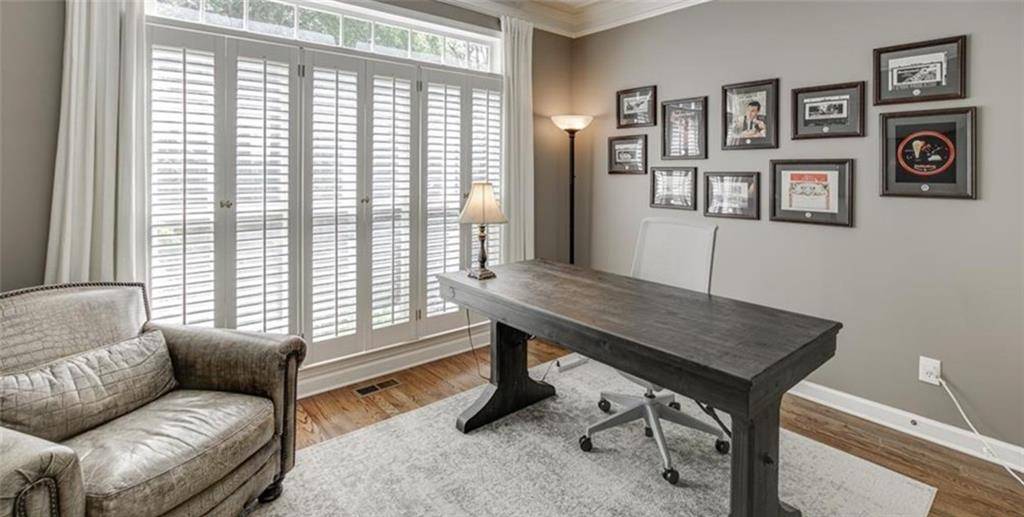6 Beds
3.5 Baths
4,517 SqFt
6 Beds
3.5 Baths
4,517 SqFt
Key Details
Property Type Single Family Home
Sub Type Single Family Residence
Listing Status Coming Soon
Purchase Type For Sale
Square Footage 4,517 sqft
Price per Sqft $216
Subdivision Grand Cascades
MLS Listing ID 7613569
Style Traditional
Bedrooms 6
Full Baths 3
Half Baths 1
Construction Status Updated/Remodeled
HOA Fees $1,200/ann
HOA Y/N Yes
Year Built 1995
Annual Tax Amount $8,555
Tax Year 2024
Lot Size 0.560 Acres
Acres 0.56
Property Sub-Type Single Family Residence
Source First Multiple Listing Service
Property Description
Location
State GA
County Forsyth
Area Grand Cascades
Lake Name None
Rooms
Bedroom Description Oversized Master
Other Rooms None
Basement Exterior Entry, Finished, Finished Bath, Full, Interior Entry
Main Level Bedrooms 1
Dining Room Separate Dining Room
Kitchen Breakfast Bar, Breakfast Room, Cabinets White, Kitchen Island, Stone Counters, View to Family Room
Interior
Interior Features Beamed Ceilings, Bookcases, Disappearing Attic Stairs, Double Vanity, Entrance Foyer 2 Story, High Ceilings 10 ft Upper, High Speed Internet, His and Hers Closets, Tray Ceiling(s), Walk-In Closet(s), Wet Bar
Heating Central, Forced Air, Natural Gas
Cooling Ceiling Fan(s), Central Air
Flooring Carpet, Ceramic Tile, Hardwood
Fireplaces Number 1
Fireplaces Type Factory Built, Family Room, Gas Log, Gas Starter
Equipment Irrigation Equipment
Window Features Insulated Windows,Shutters
Appliance Dishwasher, Disposal, Gas Cooktop, Microwave
Laundry In Hall, Laundry Room, Upper Level
Exterior
Exterior Feature Private Entrance, Rain Gutters, Rear Stairs
Parking Features Driveway, Garage Faces Side
Fence Back Yard, Fenced
Pool None
Community Features Clubhouse, Fitness Center, Homeowners Assoc, Meeting Room, Playground, Pool, Sidewalks, Street Lights, Tennis Court(s)
Utilities Available Cable Available, Electricity Available, Natural Gas Available, Phone Available, Underground Utilities, Water Available
Waterfront Description None
View Y/N Yes
View Neighborhood, Other
Roof Type Composition,Shingle
Street Surface Paved
Accessibility None
Handicap Access None
Porch Covered, Deck, Front Porch, Patio, Rear Porch, Screened
Private Pool false
Building
Lot Description Back Yard, Cleared, Front Yard, Landscaped, Level, Sprinklers In Front
Story Three Or More
Foundation Brick/Mortar, Slab
Sewer Septic Tank
Water Public
Architectural Style Traditional
Level or Stories Three Or More
Structure Type Brick 3 Sides,Cement Siding
Construction Status Updated/Remodeled
Schools
Elementary Schools Settles Bridge
Middle Schools Riverwatch
High Schools Lambert
Others
Senior Community no
Restrictions false
Tax ID 205 041

Making real estate simply, fun and stress-free.







