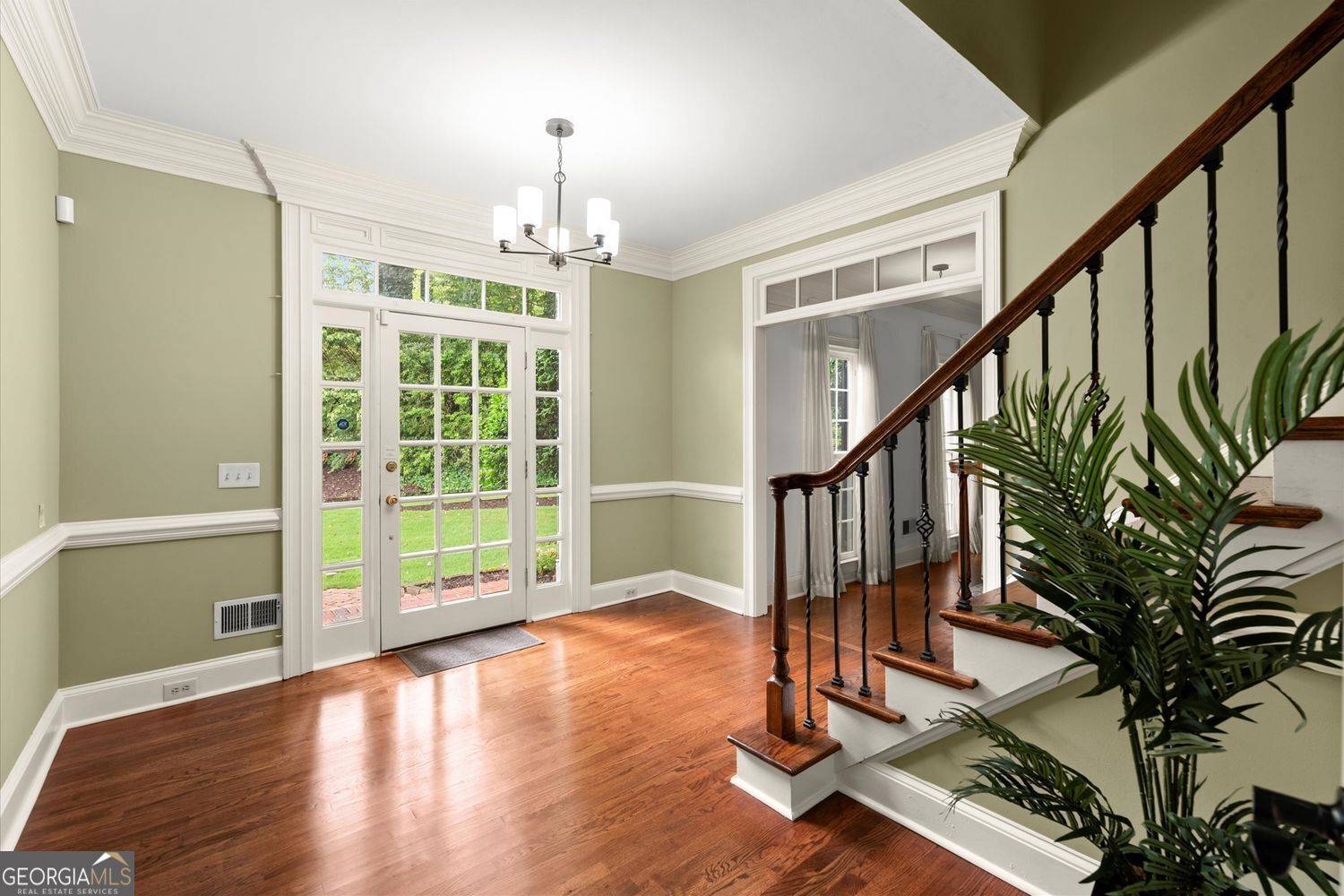6 Beds
5 Baths
5,773 SqFt
6 Beds
5 Baths
5,773 SqFt
OPEN HOUSE
Sat Jul 19, 2:00pm - 4:00pm
Key Details
Property Type Single Family Home
Sub Type Single Family Residence
Listing Status Active
Purchase Type For Sale
Square Footage 5,773 sqft
Price per Sqft $161
Subdivision Sentinel Lake
MLS Listing ID 10552708
Style Traditional
Bedrooms 6
Full Baths 5
HOA Fees $1,250
HOA Y/N Yes
Year Built 1989
Annual Tax Amount $6,798
Tax Year 2023
Lot Size 0.405 Acres
Acres 0.405
Lot Dimensions 17641.8
Property Sub-Type Single Family Residence
Source Georgia MLS 2
Property Description
Location
State GA
County Cobb
Rooms
Basement Finished, Full, Daylight, Exterior Entry, Interior Entry
Dining Room Seats 12+
Interior
Interior Features Bookcases, Double Vanity, Walk-In Closet(s), Wet Bar
Heating Other, Forced Air, Natural Gas
Cooling Ceiling Fan(s), Central Air, Gas
Flooring Hardwood, Tile, Carpet
Fireplaces Number 2
Fireplaces Type Gas Starter, Living Room, Master Bedroom
Fireplace Yes
Appliance Double Oven, Dishwasher, Disposal, Microwave
Laundry Upper Level
Exterior
Parking Features Garage
Garage Spaces 2.0
Community Features Clubhouse, Playground, Pool, Sidewalks, Street Lights, Tennis Court(s)
Utilities Available Cable Available, Electricity Available, Natural Gas Available, Phone Available, Sewer Available, Water Available
View Y/N No
Roof Type Composition
Total Parking Spaces 2
Garage Yes
Private Pool No
Building
Lot Description Cul-De-Sac, Level, Sloped
Faces From I-75 Take Wendy Hill Exit 260 turn right. Left on Powers Ferry Rd. Right on Terrell Mill Rd. Keep right to Lower Roswell. Left on Timberloch Dr. Left on Vickwood Ct. House is on the Right.
Sewer Public Sewer
Water Public
Structure Type Brick
New Construction No
Schools
Elementary Schools Eastvalley
Middle Schools East Cobb
High Schools Wheeler
Others
HOA Fee Include Tennis,Trash
Tax ID 16125200460
Security Features Smoke Detector(s)
Acceptable Financing 1031 Exchange, Cash, Conventional, FHA, VA Loan
Listing Terms 1031 Exchange, Cash, Conventional, FHA, VA Loan
Special Listing Condition Resale
Virtual Tour https://www.zillow.com/view-imx/93cbabfa-113a-41ce-85f5-69d3b53d84e2?setAttribution=mls&wl=true&initialViewType=pano&utm_source=dashboard

Making real estate simply, fun and stress-free.







