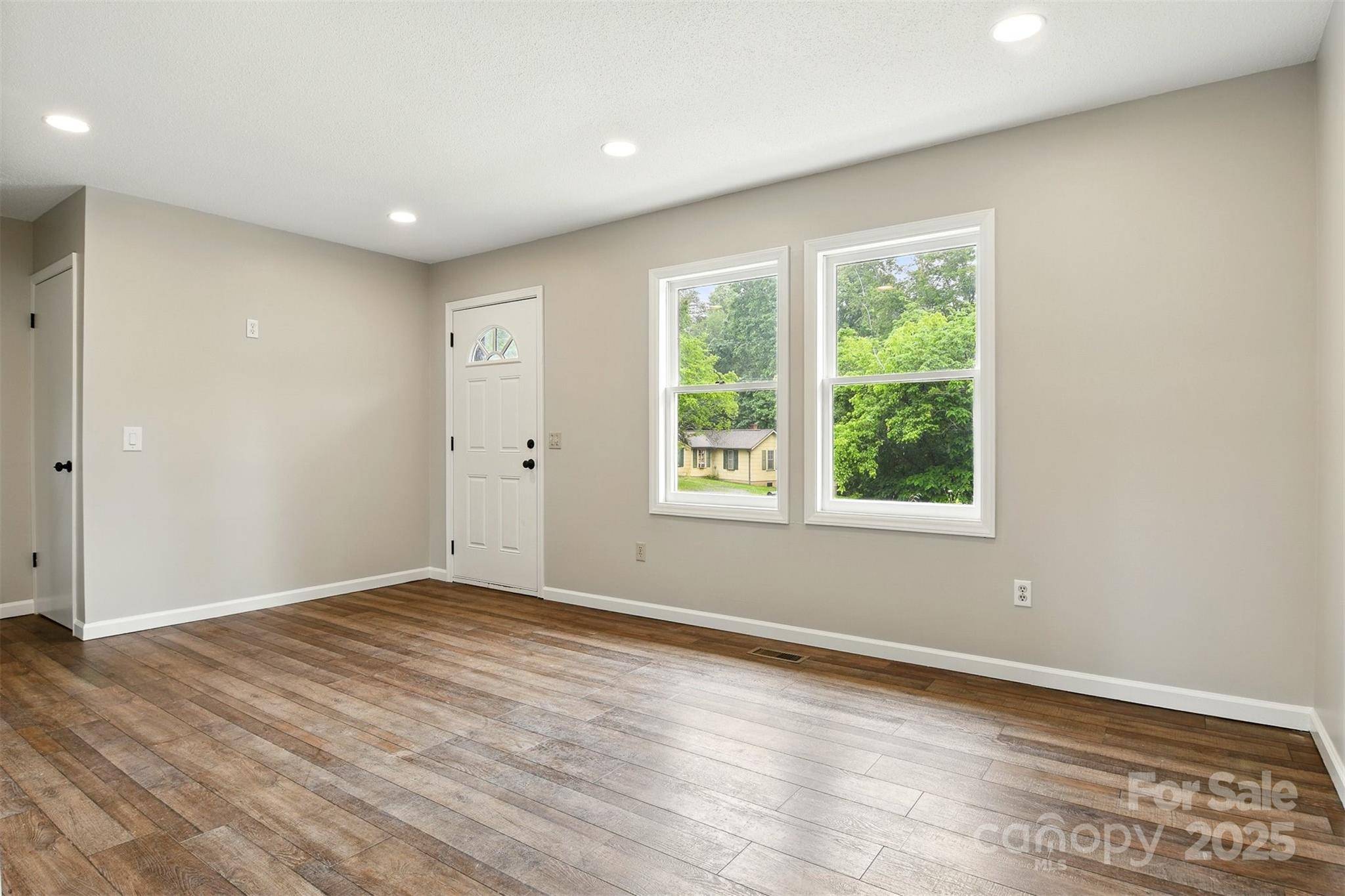3 Beds
2 Baths
1,056 SqFt
3 Beds
2 Baths
1,056 SqFt
Key Details
Property Type Single Family Home
Sub Type Single Family Residence
Listing Status Active
Purchase Type For Sale
Square Footage 1,056 sqft
Price per Sqft $213
MLS Listing ID 4270349
Bedrooms 3
Full Baths 1
Half Baths 1
Abv Grd Liv Area 1,056
Year Built 1982
Lot Size 0.650 Acres
Acres 0.65
Property Sub-Type Single Family Residence
Property Description
Enjoy a light-filled living area, a functional kitchen with plenty of cabinet space, a large pantry closet, and a dining area ideal for everyday meals or entertaining guests. The bedrooms offer comfortable living space, and the updated flooring adds a clean, modern feel.
Step outside to a large, level backyard—perfect for pets, play, gardening, or outdoor entertaining. Whether you're hosting a cookout or relaxing under the stars, this yard gives you the space to enjoy it all.
New roof and HVAC within the last couple of years add to your safety and comfort.
This location provides easy access to local schools, shopping, and highways.
Don't miss this one—schedule your showing today!
Location
State NC
County Caldwell
Zoning Res
Rooms
Basement Basement Shop, Interior Entry, Partial
Main Level Dining Area
Main Level Kitchen
Upper Level Primary Bedroom
Main Level Living Room
Upper Level Bathroom-Half
Upper Level Bathroom-Full
Upper Level Bedroom(s)
Upper Level Bedroom(s)
Basement Level Workshop
Interior
Heating Heat Pump
Cooling Heat Pump
Flooring Laminate
Fireplace false
Appliance Electric Range, Electric Water Heater, Exhaust Hood
Laundry In Basement
Exterior
Utilities Available Cable Connected, Electricity Connected
Roof Type Shingle
Street Surface Concrete,Paved
Porch Patio
Garage false
Building
Lot Description Cleared
Dwelling Type Site Built
Foundation Basement, Crawl Space
Sewer Septic Installed
Water City
Level or Stories Tri-Level
Structure Type Brick Partial,Vinyl
New Construction false
Schools
Elementary Schools Gamewell
Middle Schools Gamewell
High Schools West Caldwell
Others
Senior Community false
Restrictions No Restrictions
Acceptable Financing Cash, Conventional, FHA, USDA Loan
Listing Terms Cash, Conventional, FHA, USDA Loan
Special Listing Condition None
Making real estate simply, fun and stress-free.







