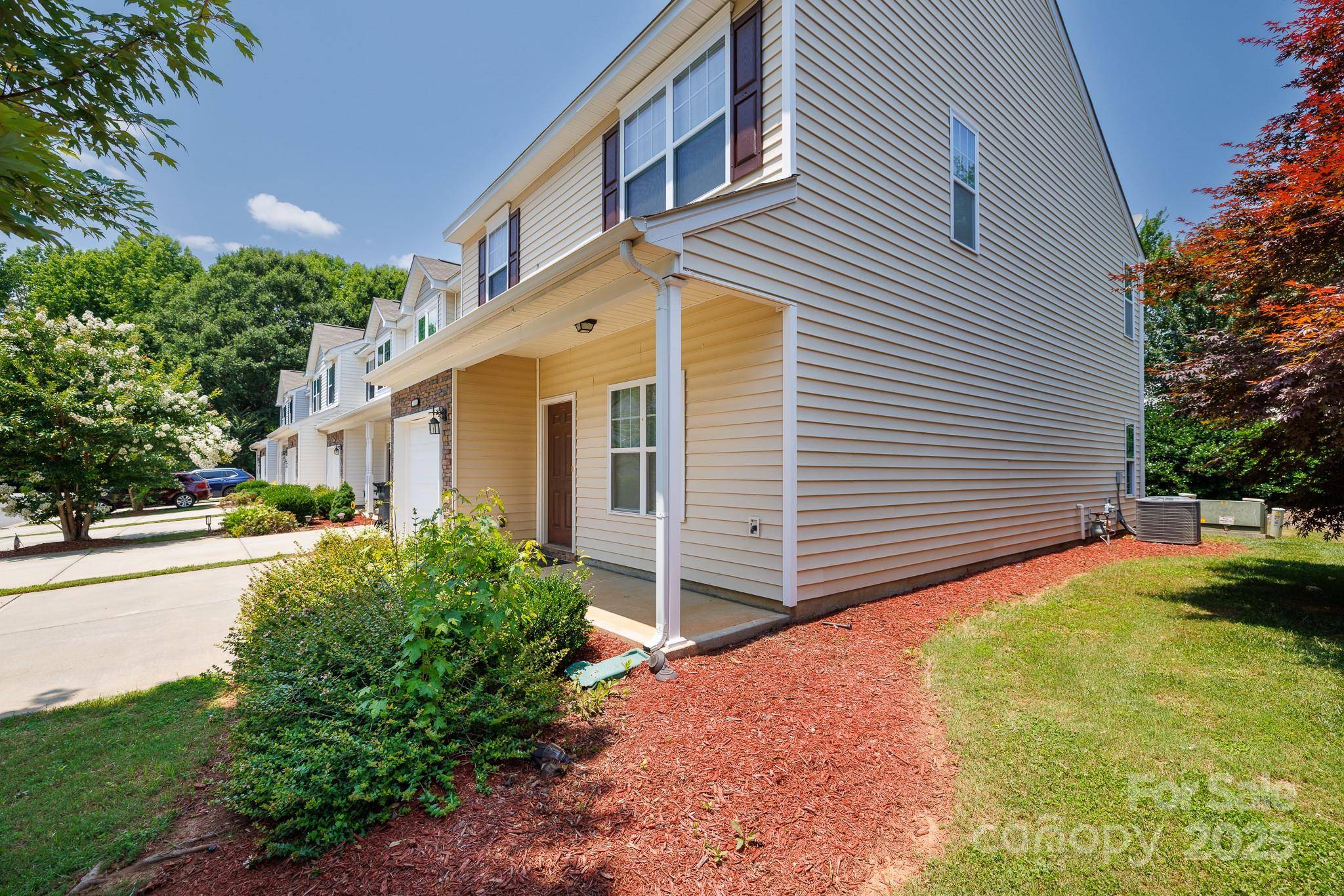4 Beds
3 Baths
1,786 SqFt
4 Beds
3 Baths
1,786 SqFt
Key Details
Property Type Townhouse
Sub Type Townhouse
Listing Status Active
Purchase Type For Sale
Square Footage 1,786 sqft
Price per Sqft $195
Subdivision Harpers Mill
MLS Listing ID 4267492
Style Traditional
Bedrooms 4
Full Baths 3
HOA Fees $204/mo
HOA Y/N 1
Abv Grd Liv Area 1,786
Year Built 2015
Lot Size 2,613 Sqft
Acres 0.06
Property Sub-Type Townhouse
Property Description
Location
State SC
County York
Zoning RMX-20
Rooms
Main Level Bedrooms 1
Main Level Great Room
Main Level Bedroom(s)
Main Level Kitchen
Main Level Bathroom-Full
Main Level Dining Area
Upper Level Primary Bedroom
Upper Level Bedroom(s)
Upper Level Bathroom-Full
Upper Level Laundry
Interior
Interior Features Attic Stairs Pulldown, Entrance Foyer
Heating Central
Cooling Central Air
Fireplaces Type Gas Log, Great Room
Fireplace true
Appliance Dishwasher, Disposal, Electric Oven, Microwave, Refrigerator
Laundry Laundry Room
Exterior
Garage Spaces 1.0
Pool Outdoor Pool
Waterfront Description None
Roof Type Shingle
Street Surface Concrete,Paved
Porch Front Porch, Rear Porch
Garage true
Building
Lot Description End Unit
Dwelling Type Site Built
Foundation Slab
Sewer County Sewer
Water County Water
Architectural Style Traditional
Level or Stories Two
Structure Type Stone,Vinyl
New Construction false
Schools
Elementary Schools Crowders Creek
Middle Schools Oakridge
High Schools Clover
Others
Pets Allowed Yes
HOA Name CAMS Property Management
Senior Community false
Acceptable Financing Cash, Conventional, FHA, VA Loan
Listing Terms Cash, Conventional, FHA, VA Loan
Special Listing Condition None
Making real estate simply, fun and stress-free.







