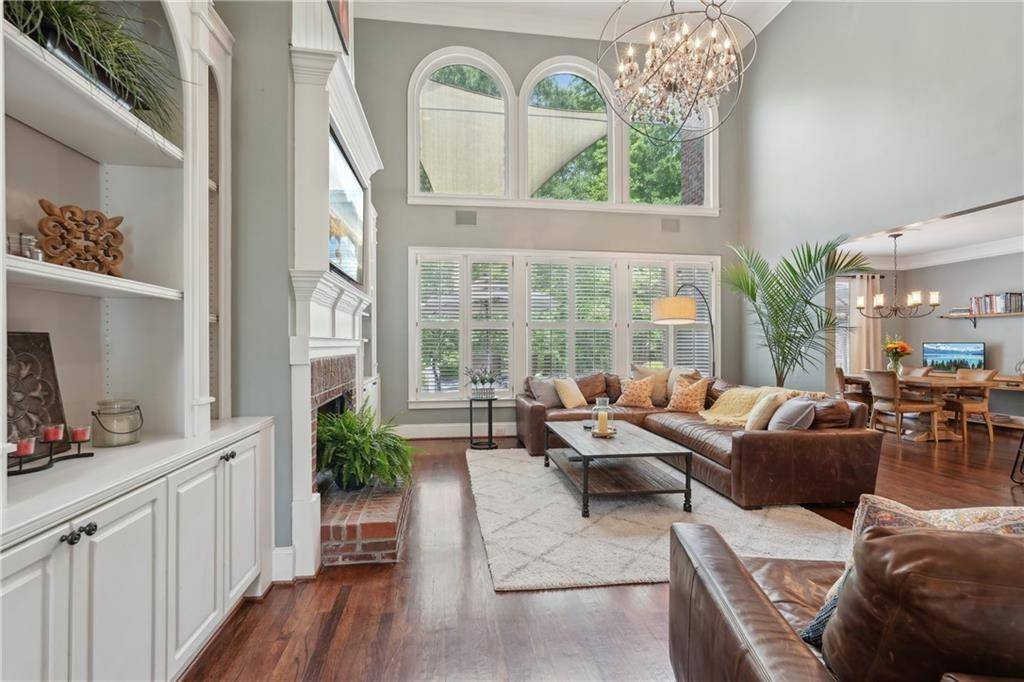6 Beds
5 Baths
5,718 SqFt
6 Beds
5 Baths
5,718 SqFt
OPEN HOUSE
Sat Jun 21, 12:00pm - 4:00pm
Key Details
Property Type Single Family Home
Sub Type Single Family Residence
Listing Status Active
Purchase Type For Sale
Square Footage 5,718 sqft
Price per Sqft $196
Subdivision Chatsworth
MLS Listing ID 7575406
Style Traditional
Bedrooms 6
Full Baths 5
Construction Status Resale
HOA Fees $1,682/ann
HOA Y/N No
Year Built 1998
Annual Tax Amount $8,825
Tax Year 2024
Lot Size 0.870 Acres
Acres 0.87
Property Sub-Type Single Family Residence
Source First Multiple Listing Service
Property Description
Looking for space, serenity, and top-tier schools? Welcome to your dream home, perfectly nestled within an exclusive gated community on a large, level, wooded lot. This stunning brick residence offers the tranquility you crave with the convenience you deserve.
Step into the grand two-story foyer and feel the elegance immediately. A vaulted formal living room (or ideal home office) and a spacious formal dining room set the tone for the quality throughout. At the heart of the home is the soaring two-story fireside family room—bathed in natural light and made for gathering.
The gourmet kitchen impresses with timeless white cabinetry, granite countertops, and high-end stainless appliances from WOLF, BOSCH, and KITCHENAID. A gas cooktop and open layout make it both functional and stylish.
Your private main-level owner's suite is a true retreat—featuring high ceilings, a sitting room, and direct access to the expansive deck with a hot tub, perfect for relaxing under the stars. A second main-level bedroom, currently used as an office, also opens to the covered deck—ideal for guests, in-laws, or flex space.
Upstairs you'll find three spacious bedrooms, two full baths, and a massive flex space—perfect as a playroom, second family room, or creative studio.
The finished terrace level was built for both productivity and fun: enjoy a full theater room, second kitchen, gym, and a large private office—offering ideal options for multi-generational living or working from home.
Built with enduring quality, this home features four sides of brick, a three-car side-entry garage, and ample parking with a long, level driveway.
Located in the sought-after Denmark High School district, minutes from GA 400, The Avenue Forsyth, Johns Creek dining and retail, Emory Johns Creek Hospital, and scenic Caney Creek Preserve—this home delivers luxury, lifestyle, and flexibility all in one.
Your forever home awaits.
Location
State GA
County Forsyth
Area Chatsworth
Lake Name None
Rooms
Bedroom Description Master on Main
Other Rooms None
Basement Daylight, Finished, Finished Bath, Full, Interior Entry
Main Level Bedrooms 2
Dining Room Seats 12+, Separate Dining Room
Kitchen Breakfast Room, Cabinets White, Kitchen Island, Pantry Walk-In, Second Kitchen, Stone Counters, View to Family Room
Interior
Interior Features Bookcases, Cathedral Ceiling(s), Disappearing Attic Stairs, Double Vanity, Entrance Foyer 2 Story, High Ceilings 9 ft Main, High Speed Internet, Tray Ceiling(s), Vaulted Ceiling(s), Walk-In Closet(s)
Heating Forced Air, Natural Gas, Zoned
Cooling Ceiling Fan(s), Central Air, Electric, Zoned
Flooring Carpet, Hardwood
Fireplaces Number 1
Fireplaces Type Factory Built, Family Room, Gas Log, Gas Starter
Equipment Home Theater, Irrigation Equipment
Window Features Double Pane Windows
Appliance Dishwasher, Gas Cooktop, Gas Water Heater, Microwave, Range Hood, Refrigerator
Laundry Laundry Room, Main Level
Exterior
Exterior Feature Private Yard, Rain Gutters
Parking Features Attached, Driveway, Garage, Garage Faces Rear, Kitchen Level, Level Driveway
Garage Spaces 3.0
Fence None
Pool None
Community Features Gated, Homeowners Assoc, Pool, Street Lights, Tennis Court(s)
Utilities Available Cable Available, Electricity Available, Natural Gas Available, Phone Available, Underground Utilities, Water Available
Waterfront Description None
View Y/N Yes
View Trees/Woods
Roof Type Composition
Street Surface Asphalt
Accessibility None
Handicap Access None
Porch Covered, Deck
Total Parking Spaces 6
Private Pool false
Building
Lot Description Back Yard, Cul-De-Sac, Front Yard, Landscaped, Level, Private
Story Two
Foundation Concrete Perimeter
Sewer Septic Tank
Water Public
Architectural Style Traditional
Level or Stories Two
Structure Type Brick,Brick 4 Sides
Construction Status Resale
Schools
Elementary Schools Big Creek
Middle Schools Piney Grove
High Schools Denmark High School
Others
HOA Fee Include Reserve Fund,Swim,Tennis
Senior Community no
Restrictions true
Tax ID 089 367
Ownership Fee Simple
Acceptable Financing Cash, Conventional
Listing Terms Cash, Conventional
Financing no

Making real estate simply, fun and stress-free.







