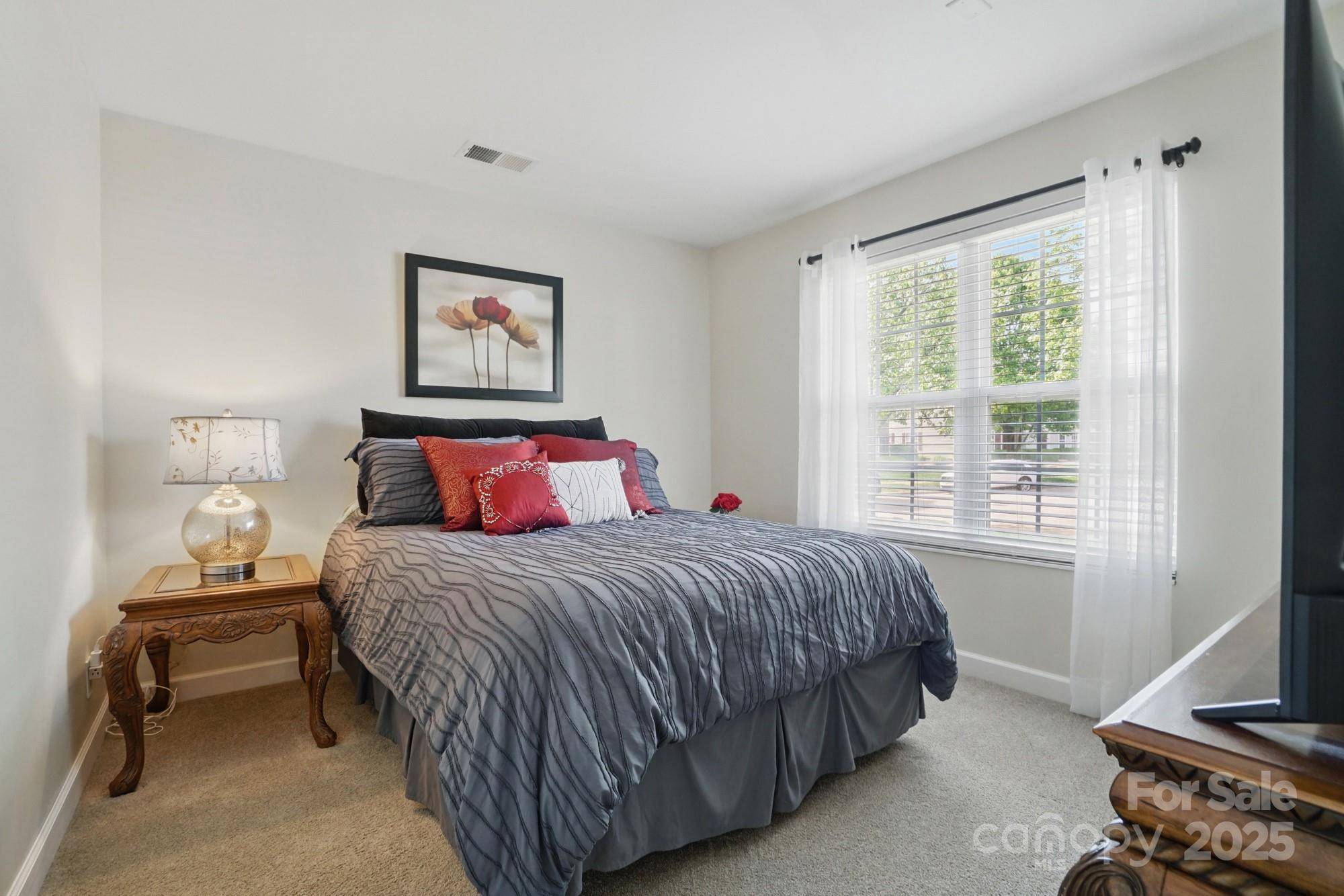4 Beds
4 Baths
1,901 SqFt
4 Beds
4 Baths
1,901 SqFt
OPEN HOUSE
Sat May 03, 1:00pm - 3:00pm
Key Details
Property Type Townhouse
Sub Type Townhouse
Listing Status Active
Purchase Type For Sale
Square Footage 1,901 sqft
Price per Sqft $213
Subdivision Oakhurst
MLS Listing ID 4252980
Bedrooms 4
Full Baths 2
Half Baths 2
HOA Fees $162/mo
HOA Y/N 1
Abv Grd Liv Area 1,901
Year Built 2003
Lot Size 2,178 Sqft
Acres 0.05
Property Sub-Type Townhouse
Property Description
Location
State NC
County Mecklenburg
Zoning TN
Rooms
Main Level Bedrooms 1
Main Level Bedroom(s)
Main Level Bathroom-Half
Upper Level Kitchen
Upper Level Living Room
Upper Level Bathroom-Half
Upper Level Dining Area
Third Level Primary Bedroom
Third Level Bathroom-Full
Upper Level Laundry
Third Level Bathroom-Full
Third Level Bathroom-Full
Third Level Bedroom(s)
Interior
Interior Features Cable Prewire, Garden Tub, Kitchen Island, Open Floorplan, Pantry, Storage
Heating Forced Air
Cooling Ceiling Fan(s), Central Air
Flooring Carpet, Vinyl
Fireplace false
Appliance Dishwasher, Disposal, Electric Oven
Laundry Electric Dryer Hookup, Gas Dryer Hookup, In Kitchen
Exterior
Exterior Feature Lawn Maintenance, Tennis Court(s)
Garage Spaces 1.0
Carport Spaces 1
Community Features Outdoor Pool, Picnic Area, Playground, Sidewalks, Street Lights
Roof Type Shingle
Street Surface Concrete,Paved
Porch Deck
Garage true
Building
Dwelling Type Site Built
Foundation Slab
Sewer Public Sewer
Water City
Level or Stories Three
Structure Type Brick Partial,Vinyl
New Construction false
Schools
Elementary Schools Unspecified
Middle Schools Unspecified
High Schools Unspecified
Others
Senior Community false
Special Listing Condition None
Virtual Tour https://view.spiro.media/order/fb5b12d9-6cd4-4f39-23c1-08dd7f2bde77
Making real estate simply, fun and stress-free.







