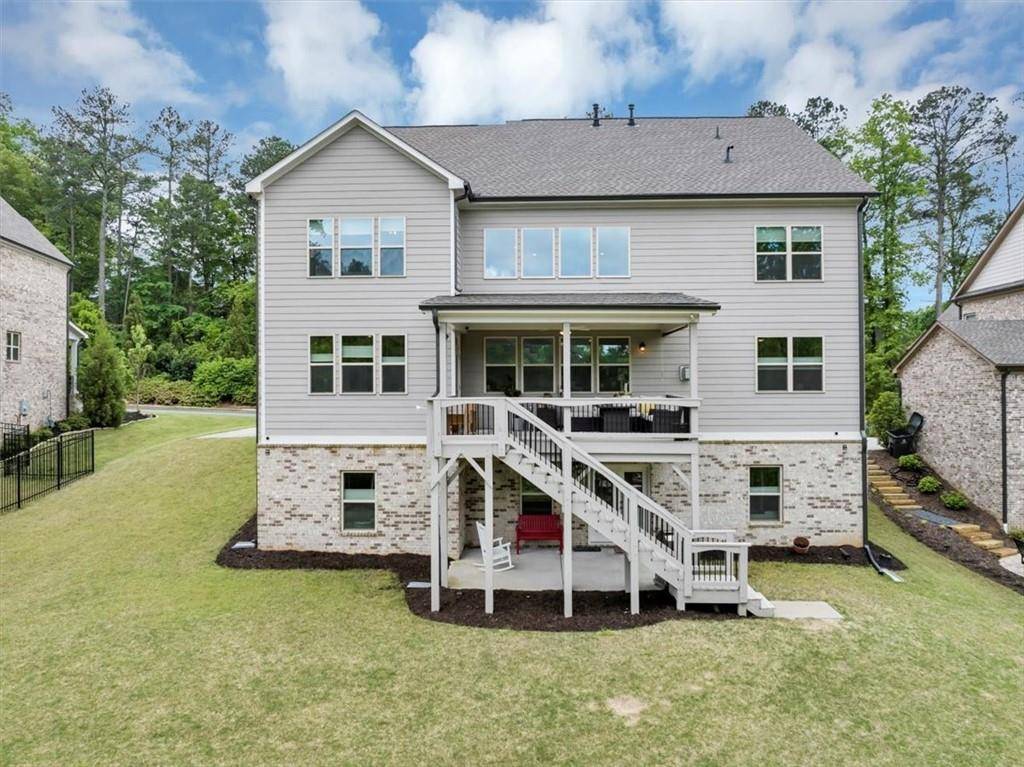6 Beds
5 Baths
7,171 SqFt
6 Beds
5 Baths
7,171 SqFt
Key Details
Property Type Single Family Home
Sub Type Single Family Residence
Listing Status Active
Purchase Type For Sale
Square Footage 7,171 sqft
Price per Sqft $209
Subdivision Nesbit Lakes
MLS Listing ID 7570181
Style Traditional
Bedrooms 6
Full Baths 5
Construction Status Resale
HOA Fees $500
HOA Y/N Yes
Originating Board First Multiple Listing Service
Year Built 2021
Annual Tax Amount $8,366
Tax Year 2024
Lot Size 0.520 Acres
Acres 0.52
Property Sub-Type Single Family Residence
Property Description
Welcome to 5075 Briarstone Ridge Way—a stunning 6-bedroom, 5-bathroom estate completed in mid-2021, offering modern elegance, upscale living, and serene water views in one of Alpharetta's most sought-after communities- the Nesbit Lakes Subdivision. Boasting over 5,224 square feet of meticulously designed living space, this home blends sophistication, comfort, and convenience seamlessly.
Step inside to soaring ceilings, rich hardwood floors, and an abundance of natural light. Separate formal dining and formal living areas welcome you into the heart of the home—an impressive double-height family room with walls of windows.
The dream kitchen is equipped with high-end Frigidaire Professional Series appliances, custom cabinetry, a spacious island, a walk-in pantry, butler's pantry, and a mudroom. Elegant finishes throughout make it perfect for everyday living and entertaining.
A spacious guest suite with a full bath and tranquil water views completes the main level. Step outside to a covered deck that invites relaxation amid serene surroundings.
Upper-Level Retreat
The upper level features an expansive primary suite—a true private retreat with a spa-inspired en-suite bathroom, soaking tub, dual vanities, and a king-sized walk-in closet fit for royalty.
A secondary bedroom enjoys its own private full bath, while a Jack-and-Jill suite offers two bedrooms with separate closets and basins, sharing a full bath. One bedroom opens to a charming secondary porch. A spacious laundry room with a Samsung washer and dryer completes the upper floor.
Finished Basement & Bonus Spaces
The finished basement offers:
• A bedroom and full bathroom
• An entertainment area
• A bonus room ideal for games, table tennis, or a home gym
In addition, the basement includes ample climate-controlled unfinished storage area with future expansion potential.
Outdoor Oasis
Enjoy serene water views on this 0.52-acre premium lot, with professionally landscaped grounds, a WiFi-enabled irrigation system, and plenty of space for entertaining. The oversized garage includes a secondary refrigerator and parking for multiple vehicles.
Prime, Unbeatable Location
Located in the prestigious Briarstone at Nesbit Lakes in Roswell (just 6 miles from Alpharetta's vibrant downtown), the home offers unbeatable access to Atlanta's tech corridor, major employers like HP, AT&T, Siemens, UPS, and Hyundai Motor America, and key highways like GA-400.
Top-rated Fulton County Schools—Hillside Elementary, Haynes Bridge Middle, and Centennial High—are within three miles, along with renowned private schools. Daily conveniences abound, with three Kroger stores and a Publix within a two-mile radius.
The Community
As a Briarstone at Nesbit Lakes homeowner, you will experience a luxurious community lifestyle with amenities that rival most county clubs. Here, you'll enjoy 2 firepits, lighted tennis/Pickleball courts where you can play or sit on the double-decker pavilion to watch and an Olympic-sized swimming pool with a separate pool for kids. Children also have a field to play in, a Splash Park perfect for sunny days, and state-of-the-art play equipment and swings in the playground. Briarstone's large clubhouse is ideal for gatherings. This space can also be rented for parties. Best of all, Briarstone homeowners have direct access to the private lake and public lake nearby.
Enjoy spending more time with friends, family and great neighbors, walking the neighborhood or playing outside, and practicing your favorite hobbies at Briarstone at Nesbit Lakes' recreational facilities and social centerpieces.
Additional Bonus
· All builder upgrades from the Premium Package are included; as are elegant top-down/bottom-up shades and exquisite drapes in the formal living and dining rooms.
· 6 year transferable Home Warranty covering all appliances and HVAC (Select Home Warranty Platinum Package)
Location
State GA
County Fulton
Lake Name None
Rooms
Bedroom Description Oversized Master
Other Rooms None
Basement Daylight, Exterior Entry, Finished Bath, Interior Entry, Walk-Out Access
Main Level Bedrooms 1
Dining Room Butlers Pantry, Separate Dining Room
Interior
Interior Features Disappearing Attic Stairs, Entrance Foyer, High Ceilings 10 ft Main, Walk-In Closet(s), Other
Heating Central
Cooling Ceiling Fan(s), Central Air, Other
Flooring Carpet, Hardwood, Tile
Fireplaces Number 1
Fireplaces Type Gas Log
Window Features None
Appliance Dishwasher, Disposal, Double Oven, Electric Oven, Gas Oven, Gas Range, Microwave, Refrigerator, Self Cleaning Oven
Laundry Electric Dryer Hookup, Upper Level
Exterior
Exterior Feature None
Parking Features Attached
Fence None
Pool None
Community Features Clubhouse, Homeowners Assoc, Lake, Playground, Pool, Tennis Court(s), Other
Utilities Available Cable Available, Electricity Available, Natural Gas Available, Phone Available, Sewer Available, Underground Utilities, Water Available
Waterfront Description None
View Lake
Roof Type Composition
Street Surface Asphalt
Accessibility None
Handicap Access None
Porch Patio
Private Pool false
Building
Lot Description Back Yard, Front Yard, Level
Story Three Or More
Foundation Concrete Perimeter
Sewer Public Sewer
Water Public
Architectural Style Traditional
Level or Stories Three Or More
Structure Type Brick
New Construction No
Construction Status Resale
Schools
Elementary Schools Hillside
Middle Schools Haynes Bridge
High Schools Centennial
Others
HOA Fee Include Insurance,Swim,Tennis
Senior Community no
Restrictions false
Tax ID 12 277007640419
Acceptable Financing Cash, Conventional
Listing Terms Cash, Conventional
Special Listing Condition None
Virtual Tour https://visithome.ai/gSTzxscF2tZnabzBDW27US?mu=ft

Making real estate simply, fun and stress-free.







