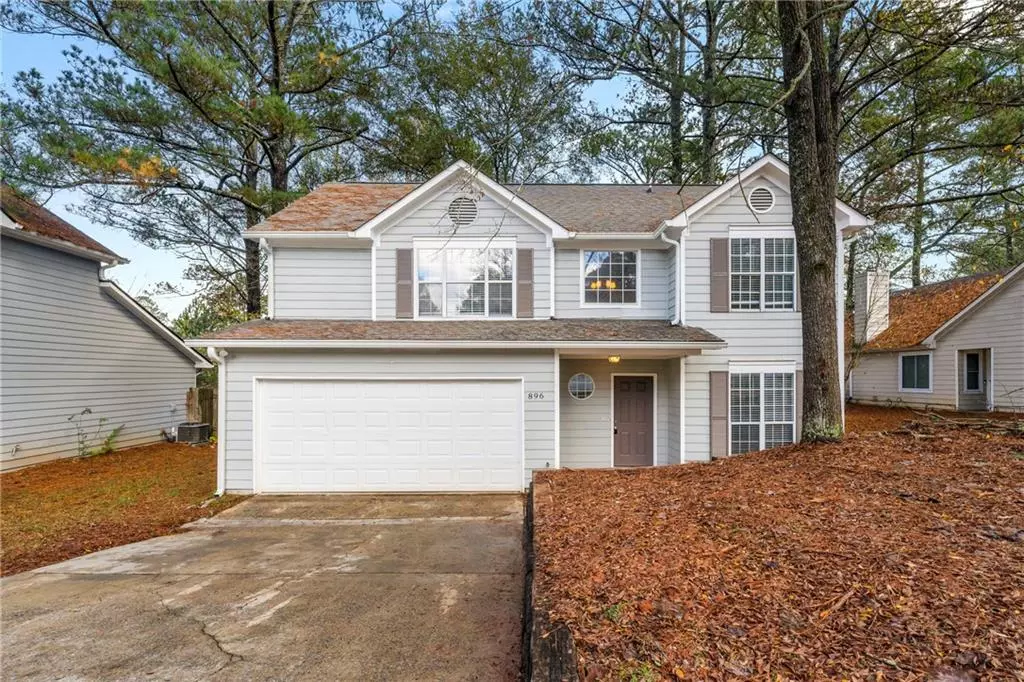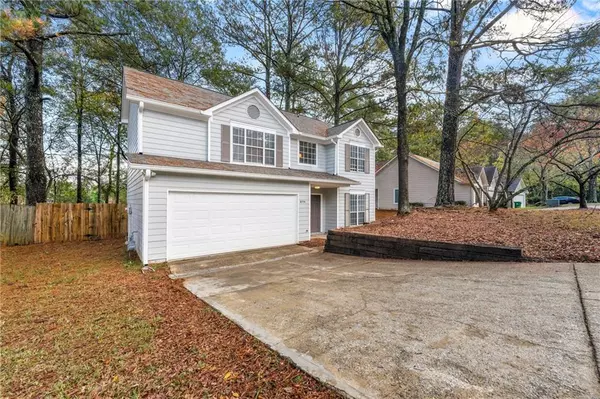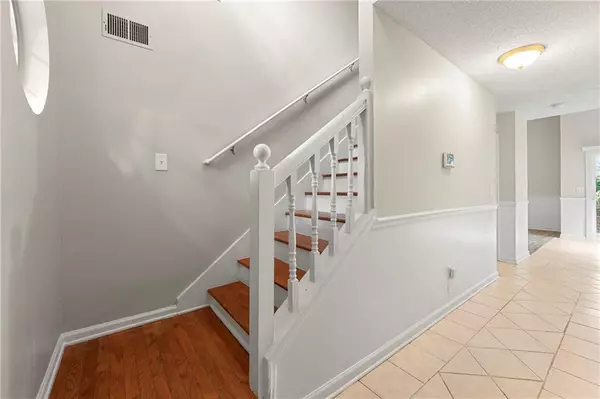
3 Beds
2.5 Baths
1,589 SqFt
3 Beds
2.5 Baths
1,589 SqFt
Key Details
Property Type Single Family Home
Sub Type Single Family Residence
Listing Status Active
Purchase Type For Sale
Square Footage 1,589 sqft
Price per Sqft $163
Subdivision Lakes Of Kilkenny
MLS Listing ID 7489793
Style Contemporary,Traditional
Bedrooms 3
Full Baths 2
Half Baths 1
Construction Status Updated/Remodeled
HOA Y/N No
Originating Board First Multiple Listing Service
Year Built 1988
Annual Tax Amount $2,744
Tax Year 2023
Lot Size 7,840 Sqft
Acres 0.18
Property Description
-Sam Elliott is both the listing agent and owner
-House does not meet FHA 91 day flip rule until February 4th, 2025
Location
State GA
County Dekalb
Lake Name None
Rooms
Bedroom Description Oversized Master
Other Rooms None
Basement None
Dining Room Separate Dining Room
Interior
Interior Features Tray Ceiling(s), Vaulted Ceiling(s)
Heating Central
Cooling Central Air
Flooring Carpet, Ceramic Tile, Luxury Vinyl
Fireplaces Number 1
Fireplaces Type None
Window Features Double Pane Windows
Appliance Dishwasher, Electric Range, Microwave
Laundry In Hall
Exterior
Exterior Feature Rain Gutters
Garage Driveway, Garage
Garage Spaces 2.0
Fence Wood
Pool None
Community Features None
Utilities Available Electricity Available, Sewer Available, Water Available
Waterfront Description None
View City
Roof Type Shingle,Tar/Gravel
Street Surface Asphalt
Accessibility None
Handicap Access None
Porch Patio
Total Parking Spaces 2
Private Pool false
Building
Lot Description Back Yard, Cleared
Story Two
Foundation Slab
Sewer Public Sewer
Water Public
Architectural Style Contemporary, Traditional
Level or Stories Two
Structure Type Wood Siding
New Construction No
Construction Status Updated/Remodeled
Schools
Elementary Schools Rock Chapel
Middle Schools Stephenson
High Schools Stephenson
Others
Senior Community no
Restrictions false
Tax ID 16 192 12 005
Special Listing Condition None


Making real estate simply, fun and stress-free.







