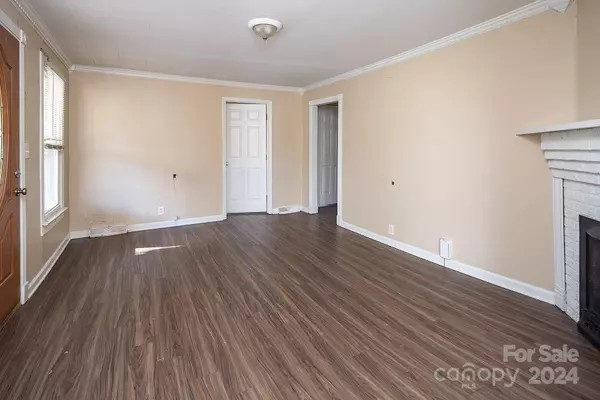
3 Beds
2 Baths
1,246 SqFt
3 Beds
2 Baths
1,246 SqFt
Key Details
Property Type Single Family Home
Sub Type Single Family Residence
Listing Status Active
Purchase Type For Sale
Square Footage 1,246 sqft
Price per Sqft $152
Subdivision Royal Oaks
MLS Listing ID 4202254
Bedrooms 3
Full Baths 2
Abv Grd Liv Area 1,246
Year Built 1939
Lot Size 0.570 Acres
Acres 0.57
Lot Dimensions 116X198X121X200
Property Description
Location
State NC
County Cabarrus
Zoning RV
Rooms
Main Level Bedrooms 3
Main Level Living Room
Main Level Dining Area
Main Level Kitchen
Main Level Bedroom(s)
Main Level Primary Bedroom
Main Level Bedroom(s)
Main Level Bathroom-Full
Main Level Utility Room
Main Level Bathroom-Full
Interior
Heating Central, Forced Air, Natural Gas
Cooling Central Air, Electric
Flooring Laminate
Fireplaces Type Living Room
Fireplace true
Appliance Dishwasher, Disposal, Electric Range, Electric Water Heater, Exhaust Hood
Exterior
Garage Spaces 2.0
Roof Type Shingle
Garage true
Building
Lot Description Level
Dwelling Type Site Built
Foundation Crawl Space
Sewer Public Sewer
Water City
Level or Stories One
Structure Type Vinyl
New Construction false
Schools
Elementary Schools Unspecified
Middle Schools Unspecified
High Schools Unspecified
Others
Senior Community false
Acceptable Financing Cash, Conventional
Listing Terms Cash, Conventional
Special Listing Condition None

Making real estate simply, fun and stress-free.







