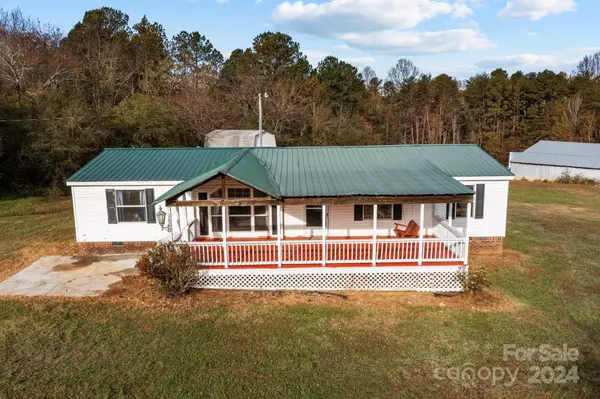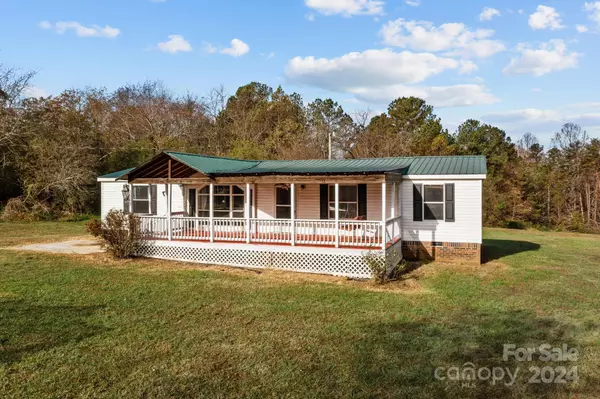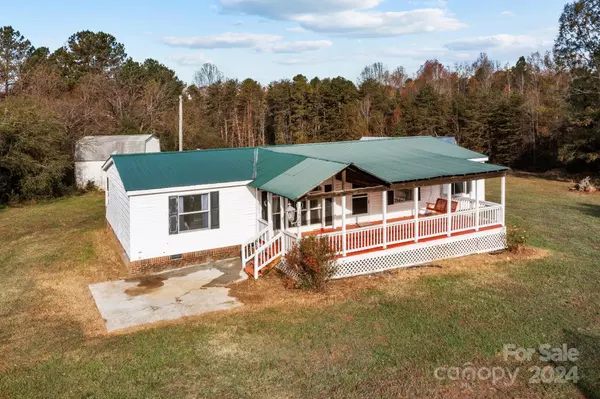
3 Beds
2 Baths
1,551 SqFt
3 Beds
2 Baths
1,551 SqFt
Key Details
Property Type Single Family Home
Sub Type Single Family Residence
Listing Status Active
Purchase Type For Sale
Square Footage 1,551 sqft
Price per Sqft $209
MLS Listing ID 4202268
Bedrooms 3
Full Baths 2
Abv Grd Liv Area 1,551
Year Built 2001
Lot Size 8.590 Acres
Acres 8.59
Property Description
Location
State NC
County Lincoln
Zoning R-S
Rooms
Main Level Bedrooms 3
Main Level Primary Bedroom
Main Level Bedroom(s)
Main Level Bedroom(s)
Main Level Bathroom-Full
Main Level Bathroom-Full
Main Level Laundry
Main Level Kitchen
Main Level Dining Area
Main Level Office
Main Level Living Room
Interior
Interior Features Kitchen Island, Open Floorplan, Split Bedroom
Heating Heat Pump
Cooling Heat Pump
Flooring Carpet, Linoleum
Fireplace false
Appliance Dishwasher, Oven
Exterior
Utilities Available Cable Available, Electricity Connected, Wired Internet Available
Roof Type Composition
Garage false
Building
Lot Description Cleared, Level, Private, Wooded, Views
Dwelling Type Manufactured
Foundation Crawl Space
Sewer Septic Installed
Water Well
Level or Stories One
Structure Type Vinyl
New Construction false
Schools
Elementary Schools Unspecified
Middle Schools Unspecified
High Schools Unspecified
Others
Senior Community false
Acceptable Financing Cash, Conventional, FHA, USDA Loan, VA Loan
Listing Terms Cash, Conventional, FHA, USDA Loan, VA Loan
Special Listing Condition None

Making real estate simply, fun and stress-free.







