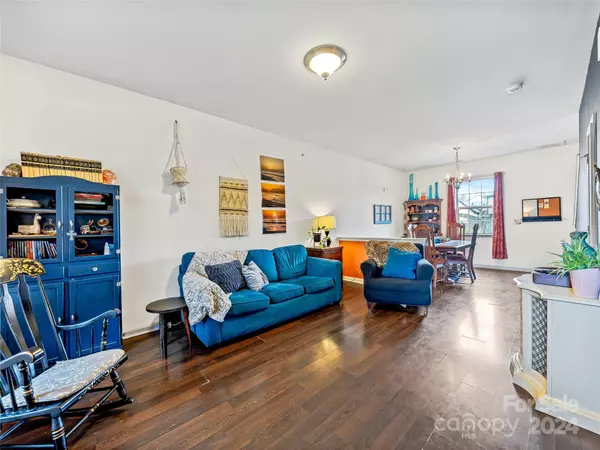
3 Beds
3 Baths
1,358 SqFt
3 Beds
3 Baths
1,358 SqFt
OPEN HOUSE
Sun Dec 08, 2:00pm - 4:00pm
Key Details
Property Type Single Family Home
Sub Type Single Family Residence
Listing Status Active
Purchase Type For Sale
Square Footage 1,358 sqft
Price per Sqft $283
Subdivision Mallard Run
MLS Listing ID 4200863
Bedrooms 3
Full Baths 2
Half Baths 1
HOA Fees $300/ann
HOA Y/N 1
Abv Grd Liv Area 1,358
Year Built 2015
Lot Size 6,969 Sqft
Acres 0.16
Property Description
Location
State NC
County Buncombe
Zoning R-2
Rooms
Main Level, 16' 5" X 13' 5" Living Room
Main Level Bathroom-Half
Main Level Dining Area
Main Level Kitchen
Upper Level Primary Bedroom
Upper Level Bedroom(s)
Upper Level Bedroom(s)
Upper Level Flex Space
Upper Level Laundry
Upper Level Bathroom-Full
Upper Level Bathroom-Full
Interior
Heating Forced Air, Natural Gas
Cooling Heat Pump
Fireplace false
Appliance Dishwasher, Electric Cooktop, Electric Oven, Refrigerator
Exterior
Exterior Feature Fire Pit
Garage Spaces 1.0
Fence Partial
Roof Type Shingle
Garage true
Building
Dwelling Type Site Built
Foundation Slab
Sewer Public Sewer
Water City
Level or Stories Two
Structure Type Stone,Vinyl
New Construction false
Schools
Elementary Schools Avery'S Creek/Koontz
Middle Schools Valley Springs
High Schools T.C. Roberson
Others
HOA Name Cedar Management
Senior Community false
Acceptable Financing Cash, Conventional
Listing Terms Cash, Conventional
Special Listing Condition None

Making real estate simply, fun and stress-free.







