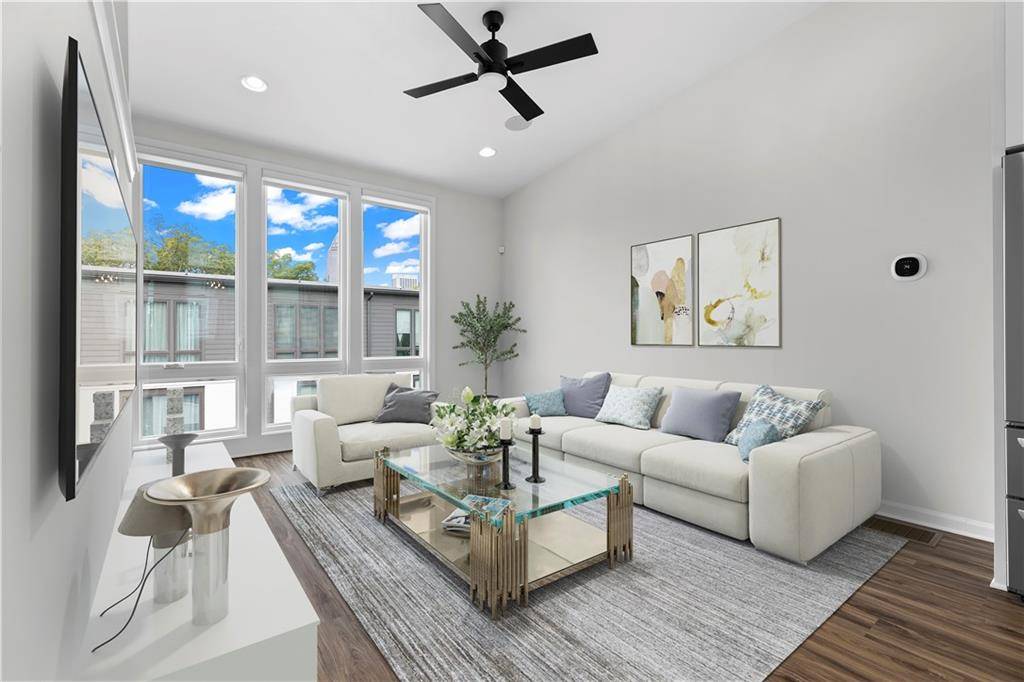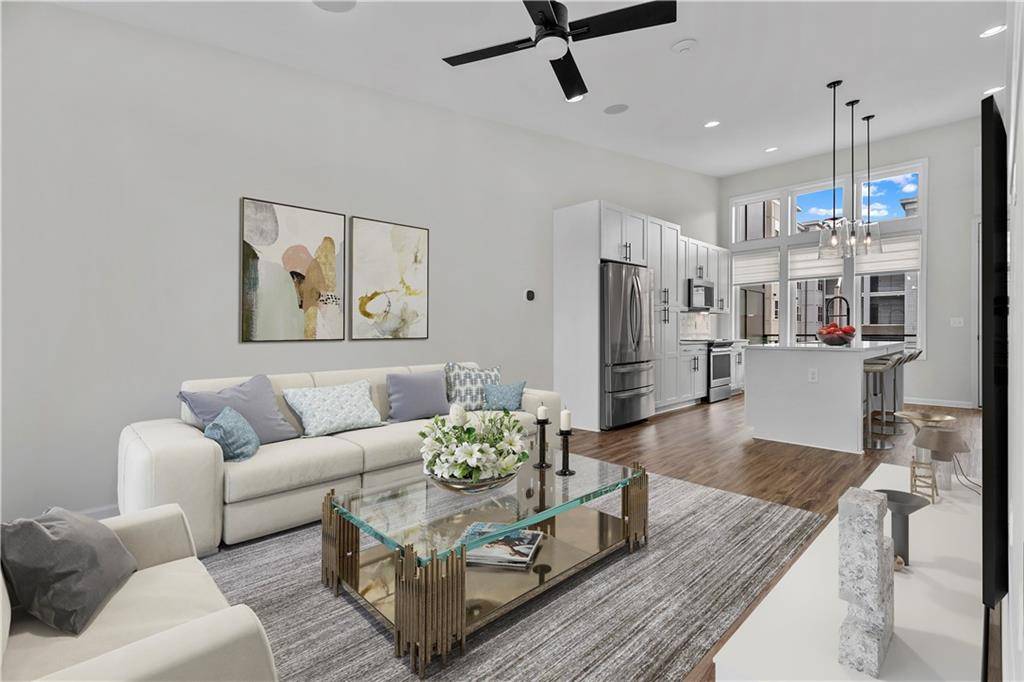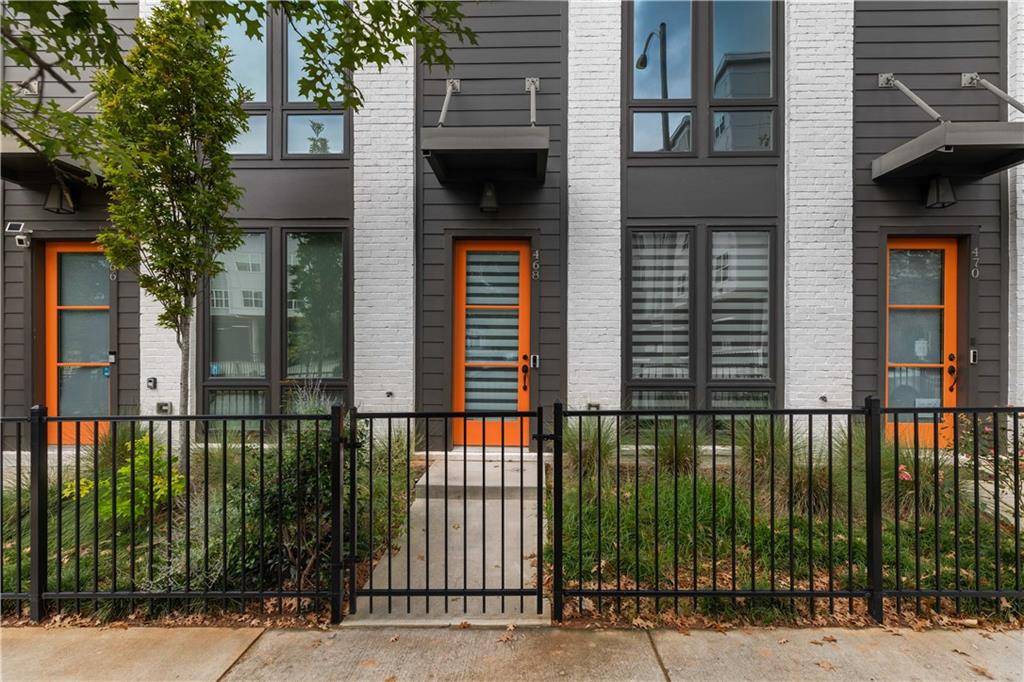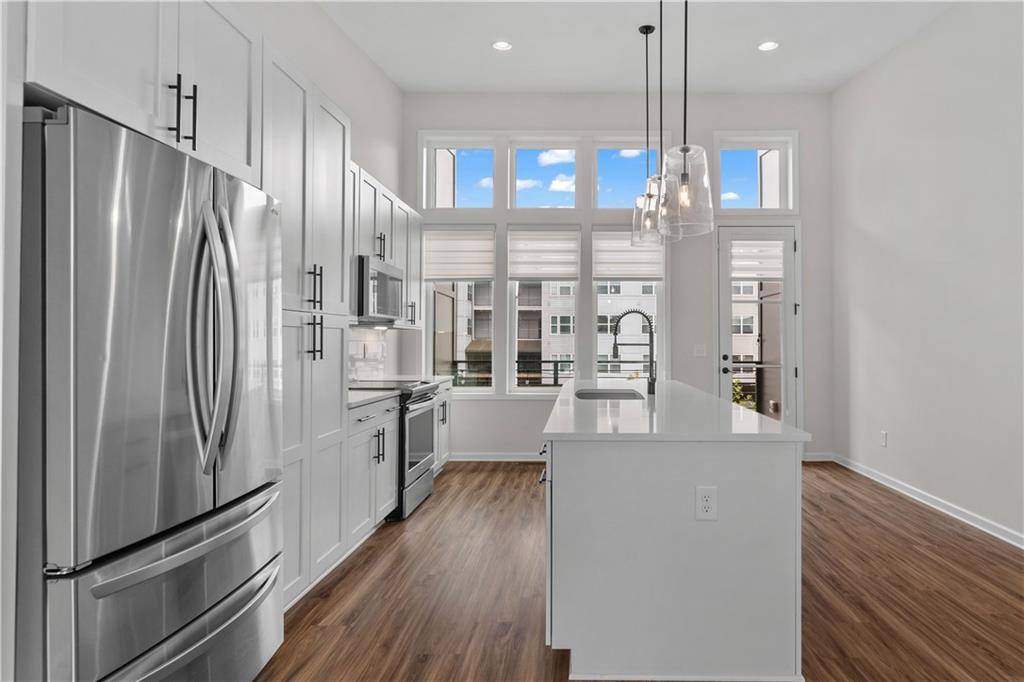3 Beds
3 Baths
1,152 SqFt
3 Beds
3 Baths
1,152 SqFt
Key Details
Property Type Townhouse
Sub Type Townhouse
Listing Status Pending
Purchase Type For Sale
Square Footage 1,152 sqft
Price per Sqft $477
Subdivision Old Fourth Ward
MLS Listing ID 7486627
Style European,Modern,Townhouse
Bedrooms 3
Full Baths 3
Construction Status Resale
HOA Y/N No
Originating Board First Multiple Listing Service
Year Built 2021
Annual Tax Amount $6,341
Tax Year 2023
Lot Size 1,263 Sqft
Acres 0.029
Property Sub-Type Townhouse
Property Description
This Uber-chic townhome is an incredible opportunity for the savvy buyer! The seller is reluctantly moving due to commute challenges, but the home and community are exceptional. Priced competitively, this pristine townhome is loaded with thoughtful smart home upgrades along with custom light-filtering blinds throughout the home which provide ample light as well as privacy.
Key Features: Flexible Main-Level Suite: The main level includes a versatile bedroom and full bathroom suite, currently used as an office/den, ideal for a home office and/or gym.
Oversized Garage with Storage: The large garage not only accommodates your vehicle but provides ample storage space for all your essentials. One additional car can park in the driveway.
Bright and Airy Primary Suite: The second level houses the sunny Primary Suite, flooded with natural light and featuring a spacious double vanity bathroom, large closet, and rainfall shower.
Ideal Layout for Roommates: A third bedroom and hall bathroom are also located on the second level, creating a perfect roommate setup. The discreet laundry closet is conveniently placed between the two bedrooms for easy access.
Third-Floor Sky Lounge for Ultimate Entertainment: The third level is designed for entertainment and leisure. This area connects the family room, which includes in-ceiling speakers, a covered terrace that spans the width of the home, and the kitchen, which boasts an oversized center island, stainless steel appliances, and a vaulted 14-foot sloped ceiling. This open-concept space ensures seamless indoor/outdoor flow, perfect for hosting gatherings or simply relaxing in style.
Prime Location: Nestled in one of the most desirable neighborhoods in the city, you're surrounded by all the best amenities. Walk to Inman Park Village, Ponce City Market, The Beltline, Old Fourth Ward Park, Central Park, and the bustling Ponce de Leon Corridor. You're just minutes from Downtown and have easy access to the airport (only 15 minutes away!).
Don't miss this rare opportunity to own a stylish townhome in an unbeatable location!
Location
State GA
County Fulton
Lake Name None
Rooms
Bedroom Description In-Law Floorplan,Roommate Floor Plan
Other Rooms None
Basement None
Main Level Bedrooms 2
Dining Room Open Concept
Interior
Interior Features High Ceilings 9 ft Lower, High Ceilings 9 ft Main, High Ceilings 9 ft Upper, Low Flow Plumbing Fixtures, Recessed Lighting, Walk-In Closet(s)
Heating Central, Electric, Heat Pump
Cooling Ceiling Fan(s), Central Air
Flooring Ceramic Tile, Hardwood
Fireplaces Type None
Window Features Insulated Windows
Appliance Dishwasher, Disposal, Refrigerator
Laundry Laundry Closet, Upper Level
Exterior
Exterior Feature Balcony, Private Entrance
Parking Features Attached, Drive Under Main Level, Garage
Garage Spaces 1.0
Fence None
Pool None
Community Features None
Utilities Available Cable Available, Electricity Available, Sewer Available, Water Available
Waterfront Description None
View Other
Roof Type Composition
Street Surface Asphalt
Accessibility None
Handicap Access None
Porch Covered, Deck
Private Pool false
Building
Lot Description Front Yard, Zero Lot Line
Story Three Or More
Foundation Slab
Sewer Public Sewer
Water Public
Architectural Style European, Modern, Townhouse
Level or Stories Three Or More
Structure Type Brick Front,Cement Siding
New Construction No
Construction Status Resale
Schools
Elementary Schools Hope-Hill
Middle Schools David T Howard
High Schools Midtown
Others
HOA Fee Include Insurance,Maintenance Grounds,Reserve Fund
Senior Community no
Restrictions false
Tax ID 14 004700051454
Ownership Fee Simple
Acceptable Financing Cash
Listing Terms Cash
Financing yes
Special Listing Condition None

Making real estate simply, fun and stress-free.







