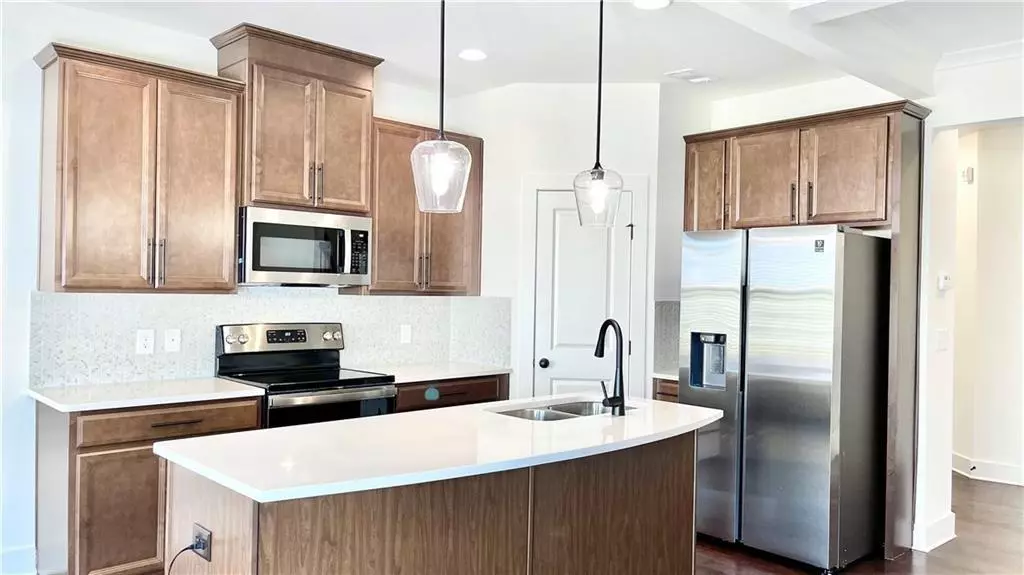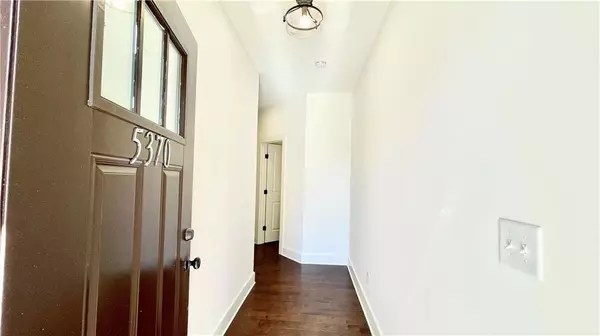
3 Beds
2.5 Baths
1,750 SqFt
3 Beds
2.5 Baths
1,750 SqFt
Key Details
Property Type Townhouse
Sub Type Townhouse
Listing Status Active
Purchase Type For Rent
Square Footage 1,750 sqft
Subdivision Bentley Estates
MLS Listing ID 7484753
Style Townhouse
Bedrooms 3
Full Baths 2
Half Baths 1
HOA Y/N No
Originating Board First Multiple Listing Service
Year Built 2021
Available Date 2024-11-11
Property Description
Location
State GA
County Dekalb
Lake Name None
Rooms
Bedroom Description Oversized Master,Split Bedroom Plan
Other Rooms None
Basement None
Dining Room Open Concept
Interior
Interior Features Double Vanity, Entrance Foyer, High Ceilings 9 ft Lower, Walk-In Closet(s)
Heating Central, Electric, Forced Air
Cooling Ceiling Fan(s), Central Air
Flooring Carpet, Hardwood
Fireplaces Number 1
Fireplaces Type Electric, Living Room
Window Features None
Appliance Dishwasher, Disposal, Double Oven, Electric Cooktop, Electric Range, Microwave, Refrigerator
Laundry In Hall, Upper Level
Exterior
Exterior Feature Other
Garage Attached, Driveway, Garage
Garage Spaces 2.0
Fence Back Yard
Pool None
Community Features Near Schools, Near Shopping, Sidewalks
Utilities Available Cable Available, Electricity Available, Phone Available, Underground Utilities, Water Available
Waterfront Description None
View Other
Roof Type Composition
Street Surface Paved
Accessibility None
Handicap Access None
Porch Patio
Private Pool false
Building
Lot Description Back Yard, Landscaped, Private
Story Two
Architectural Style Townhouse
Level or Stories Two
Structure Type Cement Siding
New Construction No
Schools
Elementary Schools Flat Rock
Middle Schools Miller Grove
High Schools Miller Grove
Others
Senior Community no
Tax ID 16 039 04 099


Making real estate simply, fun and stress-free.







