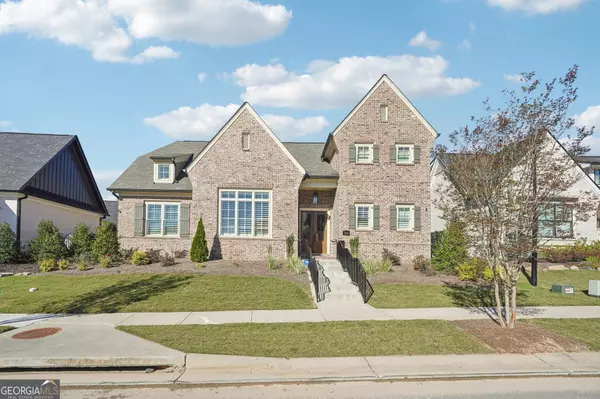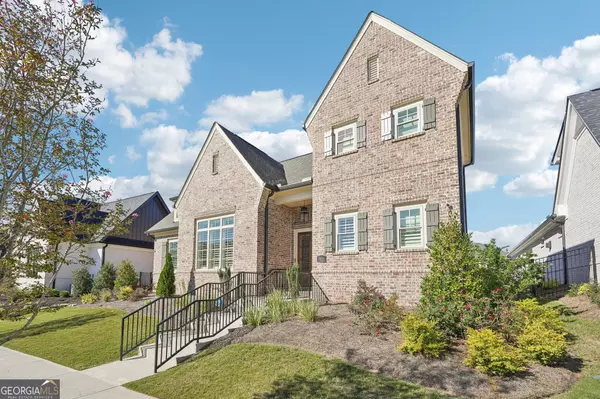
4 Beds
4.5 Baths
4,026 SqFt
4 Beds
4.5 Baths
4,026 SqFt
OPEN HOUSE
Sat Dec 07, 1:00pm - 4:00pm
Key Details
Property Type Single Family Home
Sub Type Single Family Residence
Listing Status Active
Purchase Type For Sale
Square Footage 4,026 sqft
Price per Sqft $341
Subdivision Chateau Elan
MLS Listing ID 10401338
Style Brick 4 Side,Traditional
Bedrooms 4
Full Baths 4
Half Baths 1
Construction Status Resale
HOA Fees $4,155
HOA Y/N Yes
Year Built 2022
Annual Tax Amount $1,412
Tax Year 2022
Lot Size 9,147 Sqft
Property Description
Location
State GA
County Gwinnett
Rooms
Basement None
Main Level Bedrooms 3
Interior
Interior Features Attic Expandable, Double Vanity, High Ceilings, Master On Main Level, Separate Shower, Soaking Tub, Walk-In Closet(s)
Heating Central
Cooling Central Air
Flooring Hardwood, Tile
Fireplaces Number 3
Fireplaces Type Family Room, Other, Outside
Exterior
Exterior Feature Gas Grill
Garage Attached, Garage, Garage Door Opener, Parking Pad
Community Features Fitness Center, Gated, Pool, Tennis Court(s)
Utilities Available Cable Available, Electricity Available, High Speed Internet, Natural Gas Available, Sewer Available, Water Available
Roof Type Composition
Building
Story Two
Foundation Slab
Sewer Public Sewer
Level or Stories Two
Structure Type Gas Grill
Construction Status Resale
Schools
Elementary Schools Duncan Creek
Middle Schools Frank N Osborne
High Schools Mill Creek


Making real estate simply, fun and stress-free.







