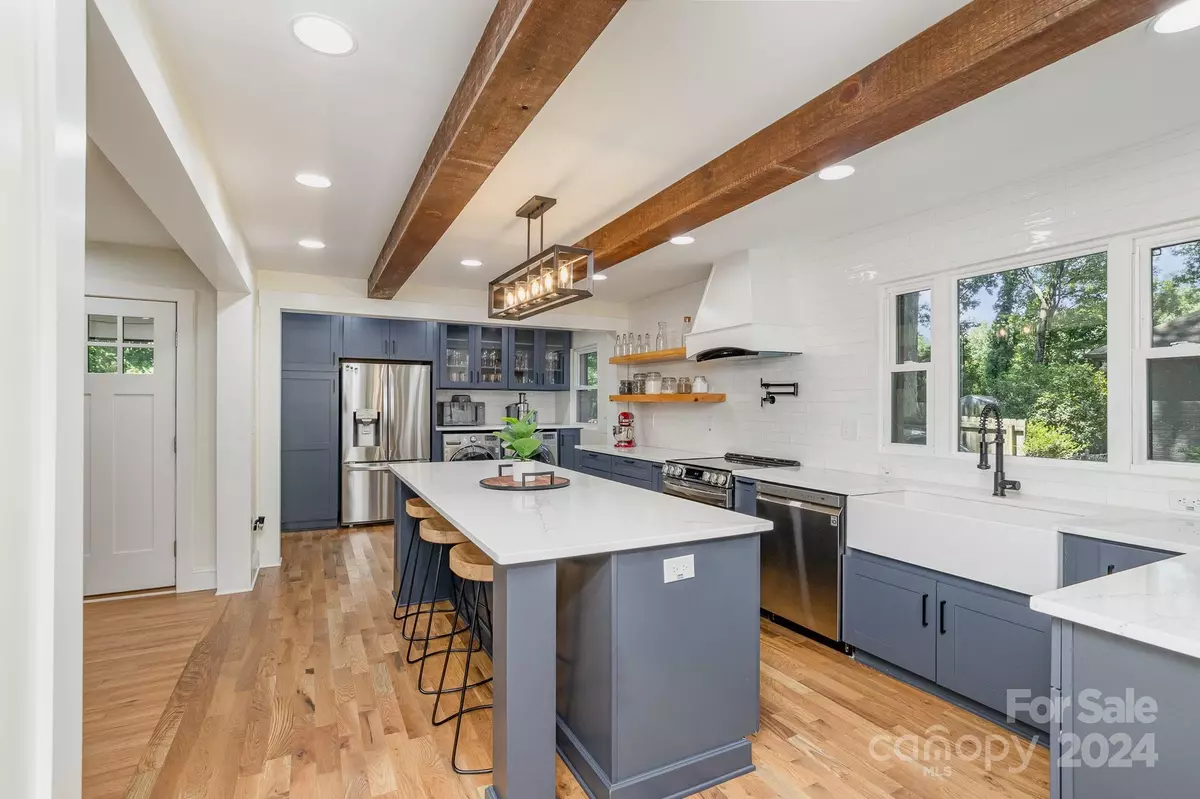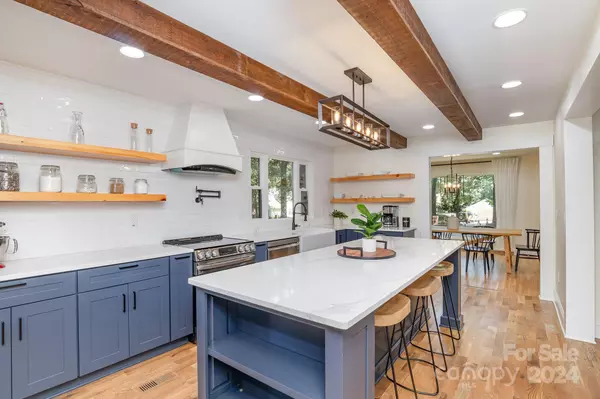
4 Beds
4 Baths
3,169 SqFt
4 Beds
4 Baths
3,169 SqFt
Key Details
Property Type Single Family Home
Sub Type Single Family Residence
Listing Status Active
Purchase Type For Sale
Square Footage 3,169 sqft
Price per Sqft $279
Subdivision Stonehaven
MLS Listing ID 4193034
Bedrooms 4
Full Baths 3
Half Baths 1
Abv Grd Liv Area 3,169
Year Built 1965
Lot Size 0.360 Acres
Acres 0.36
Property Description
This home is filled with natural light, thanks to the large, beautiful windows throughout, equipped with speakers throughout the home. They not only brighten every room but also offer stunning views and a warm, inviting atmosphere.The kitchen is a chef's dream, featuring a farmhouse sink, a large island, stainless steel appliances, and a convenient pot filler. European style laundry on the first floor. With 4 spacious bedrooms (plus a bonus) and 3 full baths, there’s plenty of room for everyone. The oversized primary bedroom upstairs offers a sitting room and wall of windows with views of the backyard! The fenced backyard provides a private oasis, perfect for relaxing or entertaining. Schedule your tour today!
Location
State NC
County Mecklenburg
Zoning N1-A
Rooms
Main Level Bedrooms 2
Main Level Bathroom-Full
Main Level Bedroom(s)
Main Level Kitchen
Main Level Bedroom(s)
Main Level Bathroom-Half
Main Level Living Room
Main Level Dining Area
Main Level Family Room
Upper Level Primary Bedroom
Upper Level Bathroom-Full
Upper Level Bonus Room
Upper Level Bedroom(s)
Upper Level Bathroom-Full
Interior
Interior Features Cable Prewire, Entrance Foyer, Kitchen Island, Open Floorplan
Heating Electric, Floor Furnace, Natural Gas
Cooling Ceiling Fan(s), Central Air
Flooring Tile, Wood
Fireplaces Type Family Room
Fireplace true
Appliance Dishwasher, Electric Range
Exterior
Fence Back Yard
Utilities Available Cable Available, Electricity Connected, Gas
Roof Type Shingle
Garage false
Building
Dwelling Type Site Built
Foundation Crawl Space
Sewer Public Sewer
Water City
Level or Stories Two
Structure Type Brick Full,Synthetic Stucco
New Construction false
Schools
Elementary Schools Rama Road
Middle Schools Mcclintock
High Schools East Mecklenburg
Others
Senior Community false
Special Listing Condition None

Making real estate simply, fun and stress-free.







