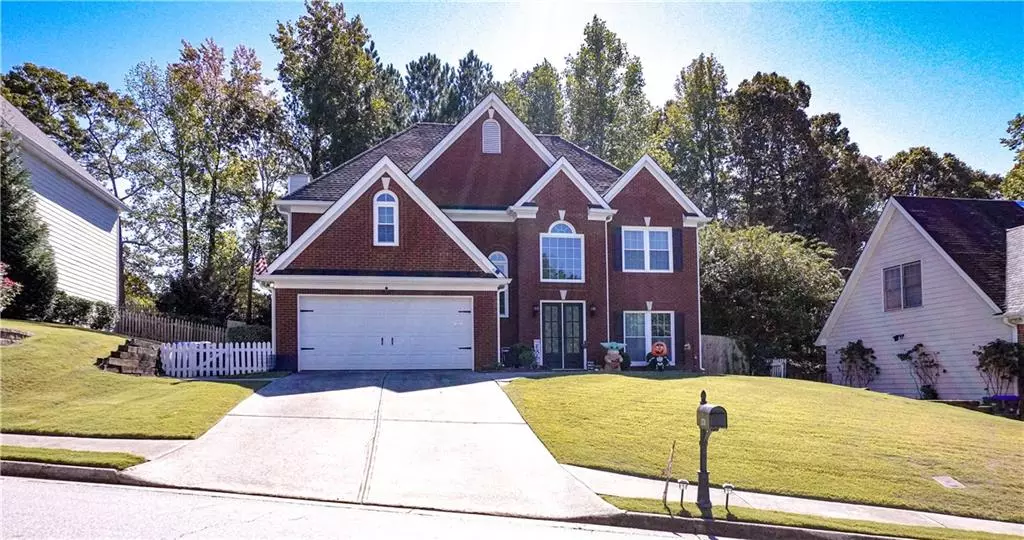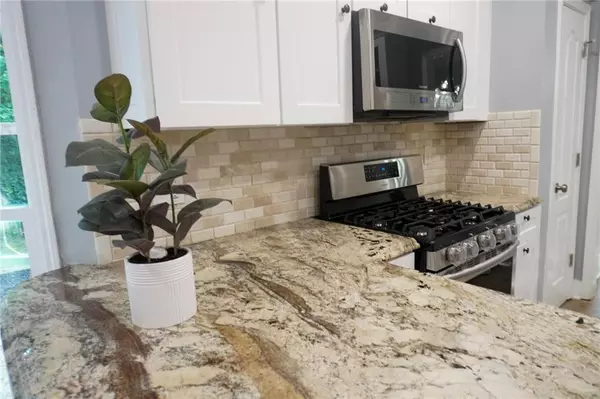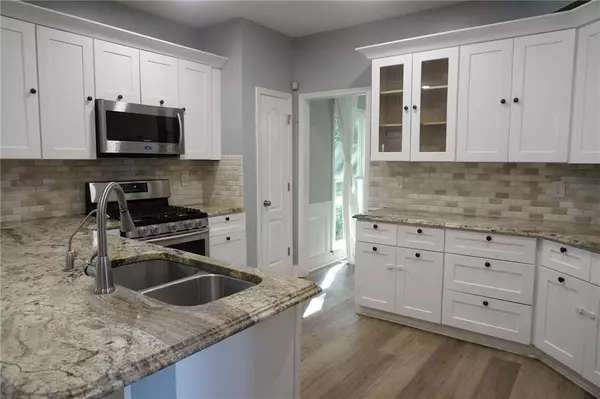
4 Beds
3 Baths
2,451 SqFt
4 Beds
3 Baths
2,451 SqFt
Key Details
Property Type Single Family Home
Sub Type Single Family Residence
Listing Status Active
Purchase Type For Rent
Square Footage 2,451 sqft
Subdivision Oglethorpe Park #1
MLS Listing ID 7473544
Style Traditional
Bedrooms 4
Full Baths 3
HOA Y/N No
Originating Board First Multiple Listing Service
Year Built 1994
Available Date 2024-10-25
Lot Size 9,147 Sqft
Acres 0.21
Property Description
Location
State GA
County Gwinnett
Lake Name None
Rooms
Bedroom Description Other
Other Rooms None
Basement None
Dining Room Separate Dining Room
Interior
Interior Features Crown Molding, Double Vanity, Recessed Lighting, Walk-In Closet(s)
Heating Forced Air, Natural Gas
Cooling Ceiling Fan(s), Central Air
Flooring Carpet, Hardwood
Fireplaces Number 1
Fireplaces Type None
Window Features None
Appliance Dishwasher, Gas Cooktop, Gas Oven, Range Hood
Laundry Upper Level
Exterior
Exterior Feature None
Garage Driveway, Garage
Garage Spaces 1.0
Fence Back Yard
Pool None
Community Features Clubhouse, Near Schools, Near Trails/Greenway, Playground, Pool, Sidewalks, Street Lights
Utilities Available Cable Available, Electricity Available, Natural Gas Available, Sewer Available, Underground Utilities, Water Available
Waterfront Description None
Roof Type Composition
Street Surface Asphalt
Accessibility None
Handicap Access None
Porch None
Private Pool false
Building
Lot Description Back Yard
Story Two
Architectural Style Traditional
Level or Stories Two
Structure Type Brick Front,Vinyl Siding
New Construction No
Schools
Elementary Schools Parsons
Middle Schools Hull
High Schools Peachtree Ridge
Others
Senior Community no
Tax ID R7155 077


Making real estate simply, fun and stress-free.







