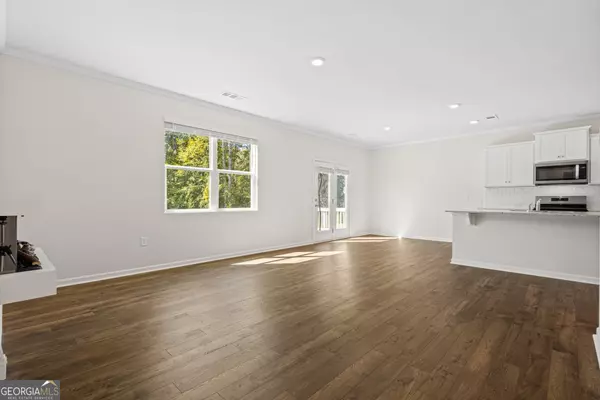
5 Beds
3 Baths
2,511 SqFt
5 Beds
3 Baths
2,511 SqFt
Key Details
Property Type Single Family Home
Sub Type Single Family Residence
Listing Status Active
Purchase Type For Rent
Square Footage 2,511 sqft
Subdivision Braselton Village
MLS Listing ID 10395121
Style Other
Bedrooms 5
Full Baths 3
Construction Status Resale
HOA Y/N Yes
Year Built 2023
Property Description
Location
State GA
County Barrow
Rooms
Basement None
Main Level Bedrooms 1
Interior
Interior Features Walk-In Closet(s)
Heating Central
Cooling Central Air
Flooring Carpet, Hardwood
Fireplaces Number 1
Exterior
Garage Attached, Garage
Community Features Clubhouse
Utilities Available Electricity Available
Roof Type Composition
Building
Story Two
Sewer Public Sewer
Level or Stories Two
Construction Status Resale
Schools
Elementary Schools Out Of Area
Middle Schools Other
High Schools Out Of Area


Making real estate simply, fun and stress-free.







