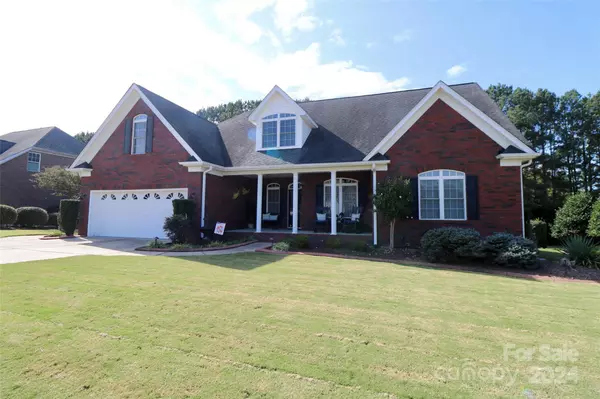
3 Beds
3 Baths
3,000 SqFt
3 Beds
3 Baths
3,000 SqFt
Key Details
Property Type Single Family Home
Sub Type Single Family Residence
Listing Status Active
Purchase Type For Sale
Square Footage 3,000 sqft
Price per Sqft $188
Subdivision Heather Trace
MLS Listing ID 4191036
Style Transitional
Bedrooms 3
Full Baths 3
Construction Status Completed
HOA Fees $300/ann
HOA Y/N 1
Abv Grd Liv Area 3,000
Year Built 2006
Lot Size 0.350 Acres
Acres 0.35
Lot Dimensions 100x152x100x152
Property Description
Location
State NC
County Gaston
Zoning R1
Rooms
Main Level Bedrooms 2
Main Level Primary Bedroom
Main Level Bedroom(s)
Main Level Bathroom-Full
Main Level Bathroom-Full
Upper Level Bedroom(s)
Upper Level Bathroom-Full
Main Level Kitchen
Main Level Dining Room
Main Level Breakfast
Main Level Great Room
Upper Level Bonus Room
Interior
Interior Features Attic Other, Attic Walk In, Breakfast Bar, Cable Prewire, Open Floorplan, Pantry, Walk-In Closet(s), Whirlpool
Heating Central, Forced Air, Natural Gas
Cooling Ceiling Fan(s), Central Air, Electric
Flooring Carpet, Tile, Wood
Fireplaces Type Gas Log, Great Room
Fireplace true
Appliance Dishwasher, Disposal, Electric Range, Gas Water Heater, Microwave, Plumbed For Ice Maker, Refrigerator, Self Cleaning Oven
Exterior
Garage Spaces 2.0
Fence Back Yard, Fenced
Utilities Available Cable Connected, Electricity Connected, Gas
Roof Type Shingle
Garage true
Building
Lot Description Level, Private
Dwelling Type Site Built
Foundation Crawl Space
Sewer Septic Installed
Water City
Architectural Style Transitional
Level or Stories One and One Half
Structure Type Brick Full
New Construction false
Construction Status Completed
Schools
Elementary Schools Robinson
Middle Schools Southwest
High Schools Forestview
Others
HOA Name Heather Trace HOA
Senior Community false
Restrictions Building,Square Feet
Acceptable Financing Cash, Conventional, FHA, USDA Loan, VA Loan
Listing Terms Cash, Conventional, FHA, USDA Loan, VA Loan
Special Listing Condition None

Making real estate simply, fun and stress-free.







