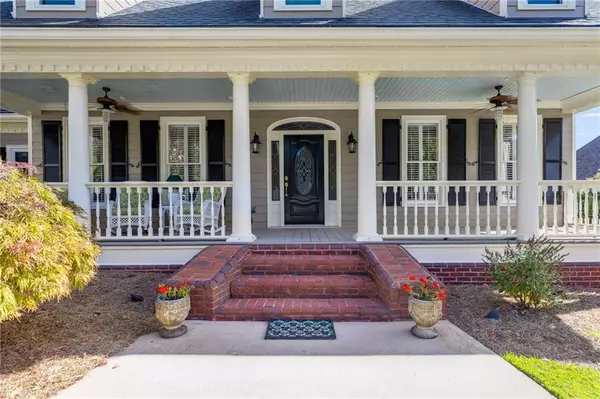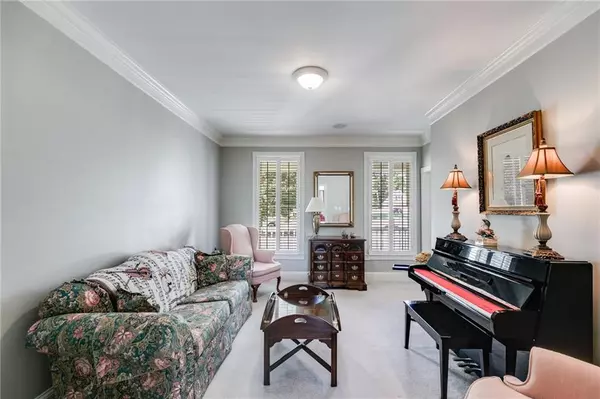
4 Beds
4.5 Baths
6,592 SqFt
4 Beds
4.5 Baths
6,592 SqFt
Key Details
Property Type Single Family Home
Sub Type Single Family Residence
Listing Status Active
Purchase Type For Sale
Square Footage 6,592 sqft
Price per Sqft $111
Subdivision Lake Forrest
MLS Listing ID 7462408
Style Traditional
Bedrooms 4
Full Baths 4
Half Baths 1
Construction Status Resale
HOA Y/N No
Originating Board First Multiple Listing Service
Year Built 1997
Annual Tax Amount $4,631
Tax Year 2023
Lot Size 0.483 Acres
Acres 0.483
Property Description
The heart of the home is the spacious kitchen, showcasing gorgeous hickory cabinetry that combines functionality with style.
Upstairs you’ll find a cozy library/office perfect for remote work or quiet reading time.
With four generous bedrooms and four and a half bathrooms, everyone will enjoy their own private retreat. The luxurious primary suite includes a spa-like bath and ample closet space, ensuring comfort and convenience.
Entertain in style in the finished basement, complete with additional rooms and a wet bar, perfect for gatherings with friends and family. Step outside to your screened porch, where you can enjoy serene views of the pool and backyard oasis, ideal for summer relaxation and outdoor fun.
This home features a two-car garage and an additional garage/workshop in the finished basement providing plenty of storage and workspace.
Situated within walking distance to Douglas County High School, downtown Douglasville, restaurants and shops, this location is as convenient as it is charming.
Don’t miss your chance to make this dream home yours! Schedule a showing today!
Use our preferred lender to get a 1 pt rate buy down!
Location
State GA
County Douglas
Lake Name None
Rooms
Bedroom Description Master on Main,Oversized Master
Other Rooms None
Basement Boat Door, Daylight, Exterior Entry, Finished, Finished Bath, Interior Entry
Main Level Bedrooms 1
Dining Room Seats 12+, Separate Dining Room
Interior
Interior Features Bookcases, Central Vacuum, Crown Molding, Entrance Foyer 2 Story, Recessed Lighting, Wet Bar, Other
Heating Central, Natural Gas, Zoned
Cooling Ceiling Fan(s), Central Air, Dual, Multi Units, Zoned
Flooring Carpet, Ceramic Tile, Hardwood
Fireplaces Number 1
Fireplaces Type Family Room, Gas Log, Gas Starter
Window Features Double Pane Windows
Appliance Dishwasher, Disposal, Double Oven, Gas Cooktop, Microwave, Refrigerator
Laundry Common Area, Laundry Chute, Laundry Room, Main Level
Exterior
Exterior Feature Lighting, Rain Gutters, Rear Stairs, Other
Parking Features Garage, Garage Door Opener, Garage Faces Side, Kitchen Level
Garage Spaces 2.0
Fence Back Yard, Fenced
Pool Fenced, In Ground
Community Features Near Public Transport, Near Schools, Near Shopping, Near Trails/Greenway, Sidewalks, Street Lights
Utilities Available Cable Available, Electricity Available, Natural Gas Available, Phone Available, Sewer Available, Underground Utilities, Water Available
Waterfront Description None
Roof Type Shingle
Street Surface Asphalt
Accessibility None
Handicap Access None
Porch Covered, Front Porch, Rear Porch, Screened
Private Pool false
Building
Lot Description Back Yard, Front Yard, Landscaped, Level
Story Three Or More
Foundation Concrete Perimeter
Sewer Public Sewer
Water Public
Architectural Style Traditional
Level or Stories Three Or More
Structure Type HardiPlank Type
New Construction No
Construction Status Resale
Schools
Elementary Schools Burnett
Middle Schools Chestnut Log
High Schools Douglas County
Others
Senior Community no
Restrictions false
Tax ID 0021015D045
Special Listing Condition None


Making real estate simply, fun and stress-free.







