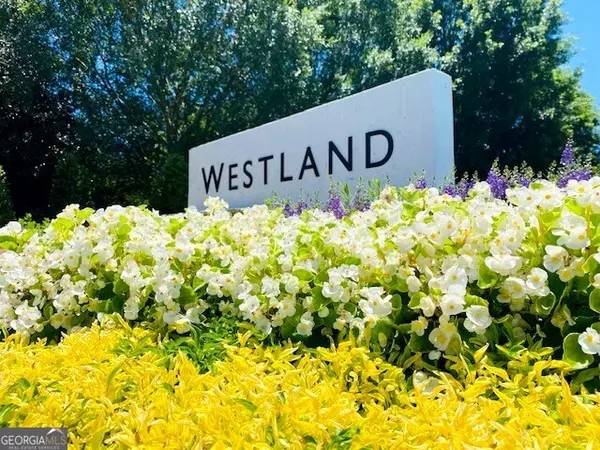
5 Beds
4 Baths
3,661 SqFt
5 Beds
4 Baths
3,661 SqFt
Key Details
Property Type Single Family Home
Sub Type Single Family Residence
Listing Status Active
Purchase Type For Sale
Square Footage 3,661 sqft
Price per Sqft $168
Subdivision Westland
MLS Listing ID 10386374
Style Brick 3 Side
Bedrooms 5
Full Baths 4
Construction Status New Construction
HOA Fees $800
HOA Y/N Yes
Year Built 2024
Annual Tax Amount $10
Tax Year 2023
Lot Size 9,408 Sqft
Property Description
Location
State GA
County Oconee
Rooms
Basement Crawl Space, None
Main Level Bedrooms 1
Interior
Interior Features Double Vanity, High Ceilings, Soaking Tub, Tile Bath, Tray Ceiling(s), Walk-In Closet(s)
Heating Central, Dual, Natural Gas
Cooling Central Air, Zoned
Flooring Hardwood, Tile, Carpet
Fireplaces Number 2
Fireplaces Type Factory Built, Family Room, Gas Log
Exterior
Exterior Feature Other
Garage Attached, Garage, Garage Door Opener, Kitchen Level
Garage Spaces 3.0
Fence Other
Community Features Pool, Sidewalks, Street Lights, Tennis Court(s)
Utilities Available Electricity Available, High Speed Internet, Natural Gas Available
View Seasonal View
Roof Type Composition,Metal
Building
Story Two
Foundation Slab
Sewer Public Sewer
Level or Stories Two
Structure Type Other
Construction Status New Construction
Schools
Elementary Schools Rocky Branch
Middle Schools Dove Creek
High Schools North Oconee
Others
Acceptable Financing Cash, Conventional, FHA, VA Loan
Listing Terms Cash, Conventional, FHA, VA Loan


Making real estate simply, fun and stress-free.







