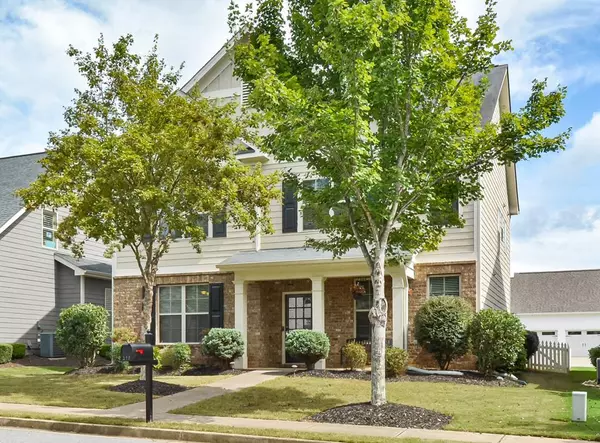
5 Beds
3.5 Baths
2,710 SqFt
5 Beds
3.5 Baths
2,710 SqFt
Key Details
Property Type Single Family Home
Sub Type Single Family Residence
Listing Status Active
Purchase Type For Sale
Square Footage 2,710 sqft
Price per Sqft $190
Subdivision Harmony On The Lakes
MLS Listing ID 7462047
Style Craftsman,Traditional
Bedrooms 5
Full Baths 3
Half Baths 1
Construction Status Resale
HOA Fees $770
HOA Y/N Yes
Originating Board First Multiple Listing Service
Year Built 2013
Annual Tax Amount $5,539
Tax Year 2023
Lot Size 5,662 Sqft
Acres 0.13
Property Description
The primary suite boasts his and her closets, a large en-suite bathroom with a separate tub and shower, and dual sinks. The upstairs also features one generously sized secondary bedroom with its bathroom, while two others share a convenient Jack-and-Jill setup. The bedrooms are cozy with carpeting, and the entire lower level showcases durable LVP flooring.
Highlights Include: Freshly painted exterior (February 2023) - Butler’s pantry for added convenience - Large kitchen island with cabinets and power outlets - Ample cabinetry throughout - Expansive dining room, perfect for hosting 10-12 guests - Modern stainless steel appliances - Elegant granite countertops in kitchen and bathrooms - New recirculating pump installed last year for instant hot water - Covered patio with new ceiling fan installed May 2024 - Updated garage door mechanism (2022) - Crown molding throughout - Rear entry 2 car garage with a convenient mud room upon entry
Enjoy excellent water pressure and a welcoming community with the best neighbors around. Don't miss the opportunity to make this beautiful home yours!
The Harmony on the Lakes community provides resort-style amenities, including walking trails, a lake for fishing and boating, a playground, a clubhouse, a pool, a basketball court, and lighted tennis courts. It's a perfect blend of comfort, style, and community!!
Location
State GA
County Cherokee
Lake Name None
Rooms
Bedroom Description Oversized Master,Roommate Floor Plan,Split Bedroom Plan
Other Rooms None
Basement None
Main Level Bedrooms 1
Dining Room Butlers Pantry, Separate Dining Room
Interior
Interior Features Bookcases, Disappearing Attic Stairs, Double Vanity, Entrance Foyer, High Ceilings 9 ft Upper, High Ceilings 10 ft Main, High Speed Internet, His and Hers Closets, Walk-In Closet(s)
Heating Forced Air, Natural Gas, Zoned
Cooling Ceiling Fan(s), Central Air, Zoned
Flooring Carpet, Hardwood
Fireplaces Number 1
Fireplaces Type Factory Built, Gas Log, Glass Doors, Living Room
Window Features None
Appliance Dishwasher, ENERGY STAR Qualified Appliances, Gas Range, Gas Water Heater, Microwave, Refrigerator, Self Cleaning Oven
Laundry Laundry Room, Main Level
Exterior
Exterior Feature Rain Gutters
Garage Garage, Garage Door Opener, Level Driveway
Garage Spaces 2.0
Fence Fenced
Pool None
Community Features Clubhouse, Fishing, Homeowners Assoc, Lake, Near Schools, Near Shopping, Park, Playground, Pool, Sidewalks, Street Lights, Tennis Court(s)
Utilities Available Cable Available, Phone Available
Waterfront Description None
Roof Type Composition
Street Surface Paved
Accessibility Accessible Entrance, Accessible Hallway(s), Accessible Kitchen
Handicap Access Accessible Entrance, Accessible Hallway(s), Accessible Kitchen
Porch Covered, Front Porch, Patio
Total Parking Spaces 2
Private Pool false
Building
Lot Description Landscaped, Level
Story Two
Foundation Slab
Sewer Public Sewer
Water Public
Architectural Style Craftsman, Traditional
Level or Stories Two
Structure Type Brick Front,Cement Siding
New Construction No
Construction Status Resale
Schools
Elementary Schools Indian Knoll
Middle Schools Dean Rusk
High Schools Sequoyah
Others
HOA Fee Include Maintenance Grounds,Swim,Tennis
Senior Community no
Restrictions false
Tax ID 15N20G 056
Special Listing Condition None


Making real estate simply, fun and stress-free.







