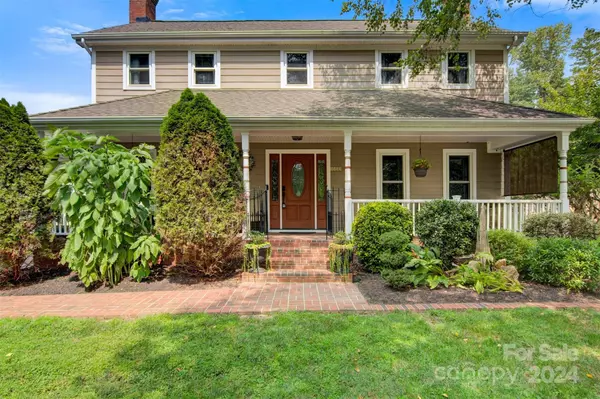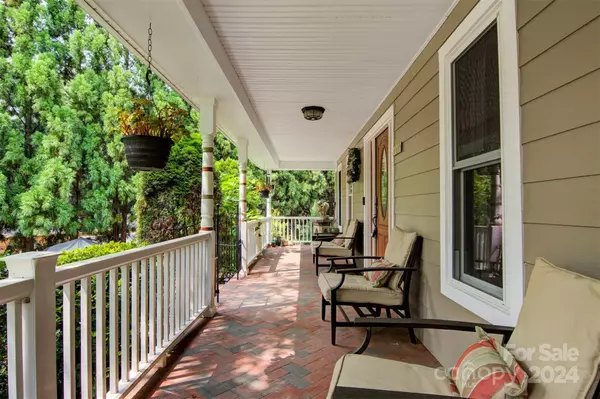
4 Beds
2 Baths
2,110 SqFt
4 Beds
2 Baths
2,110 SqFt
Key Details
Property Type Single Family Home
Sub Type Single Family Residence
Listing Status Active
Purchase Type For Sale
Square Footage 2,110 sqft
Price per Sqft $201
Subdivision Falling Creek
MLS Listing ID 4182191
Bedrooms 4
Full Baths 2
Abv Grd Liv Area 2,110
Year Built 1977
Lot Size 0.670 Acres
Acres 0.67
Property Description
Location
State NC
County Catawba
Zoning R-2
Rooms
Main Level Bedrooms 1
Upper Level Bedroom(s)
Main Level Kitchen
Upper Level Bedroom(s)
Main Level Dining Area
Main Level Laundry
Main Level Primary Bedroom
Main Level Bathroom-Full
Upper Level Bathroom-Full
Interior
Heating Heat Pump
Cooling Central Air
Fireplaces Type Living Room, Primary Bedroom
Fireplace true
Appliance Dishwasher, Electric Range, Refrigerator
Exterior
Garage Spaces 2.0
Utilities Available Electricity Connected, Gas
Waterfront Description None
Roof Type Shingle
Garage true
Building
Lot Description Cleared, Cul-De-Sac, Level, Rolling Slope
Dwelling Type Site Built
Foundation Crawl Space
Sewer Public Sewer
Water City
Level or Stories Two
Structure Type Hardboard Siding
New Construction false
Schools
Elementary Schools Clyde Campbell
Middle Schools Arndt
High Schools St. Stephens
Others
Senior Community false
Restrictions Deed
Acceptable Financing Cash, Conventional, VA Loan
Listing Terms Cash, Conventional, VA Loan
Special Listing Condition None

Making real estate simply, fun and stress-free.







