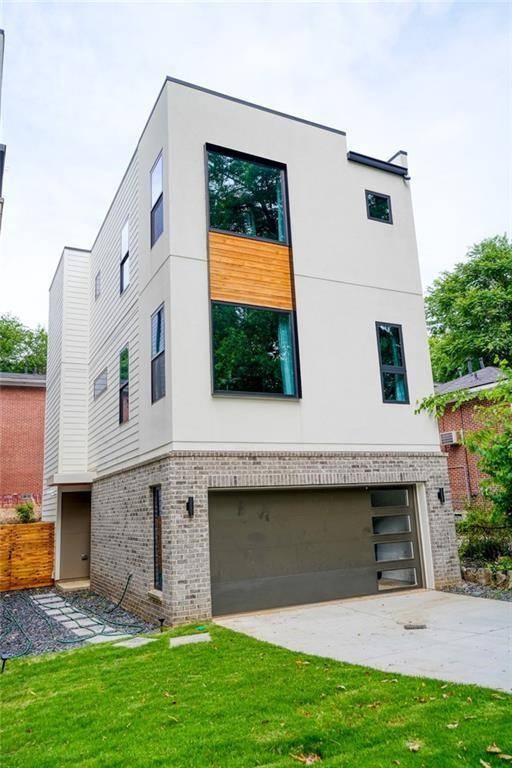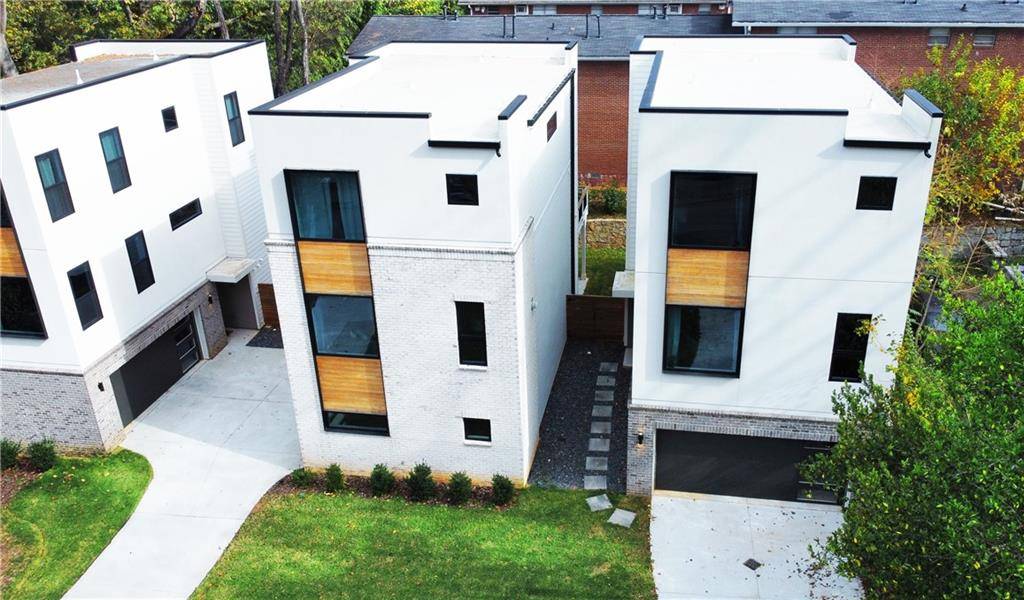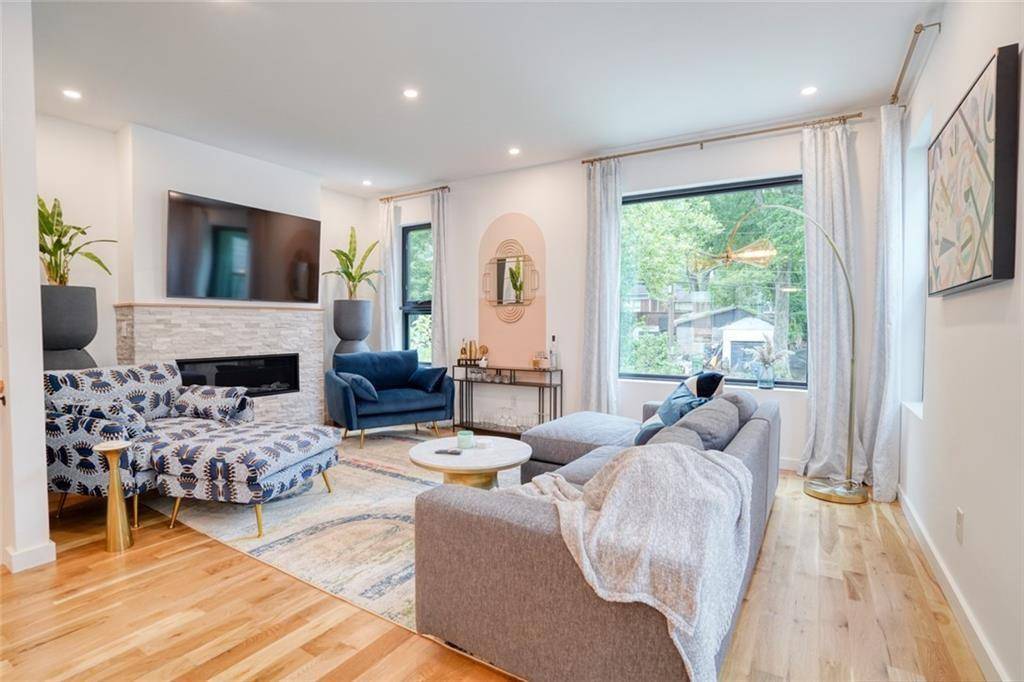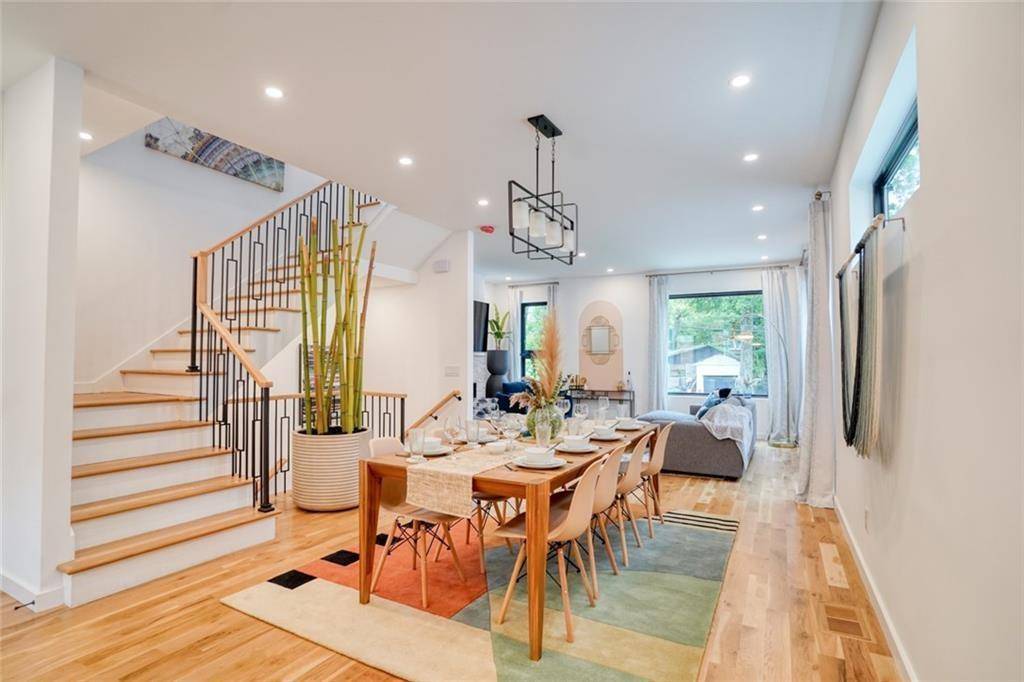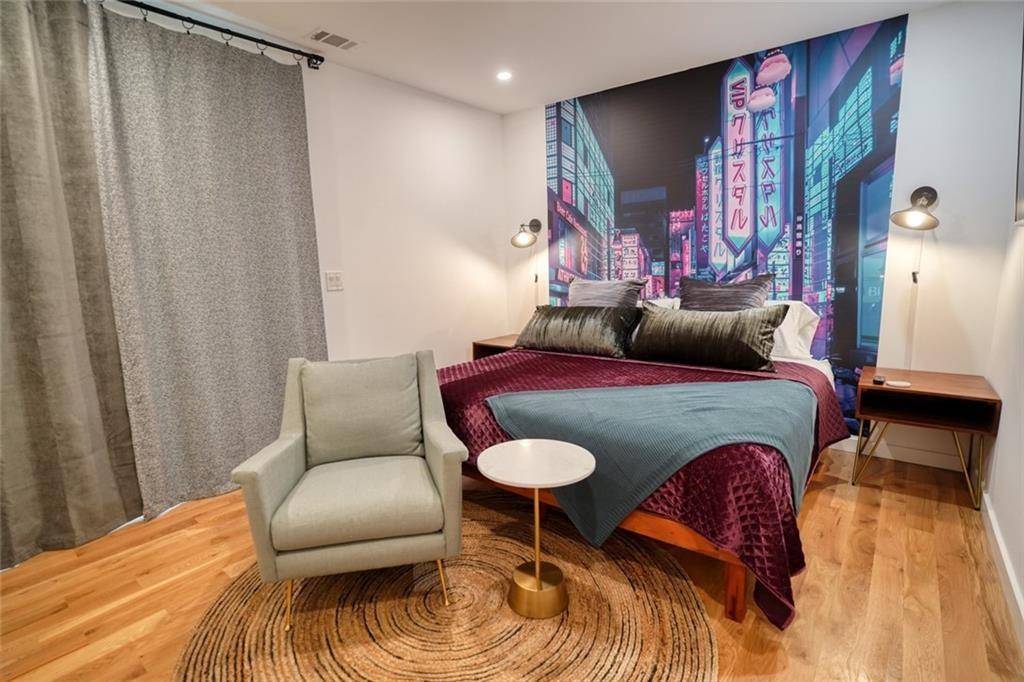4 Beds
3.5 Baths
2,400 SqFt
4 Beds
3.5 Baths
2,400 SqFt
Key Details
Property Type Single Family Home
Sub Type Single Family Residence
Listing Status Active
Purchase Type For Rent
Square Footage 2,400 sqft
Subdivision Virginia Highland
MLS Listing ID 7452753
Style Contemporary,Modern
Bedrooms 4
Full Baths 3
Half Baths 1
HOA Y/N No
Year Built 2022
Available Date 2025-04-01
Property Sub-Type Single Family Residence
Source First Multiple Listing Service
Property Description
The open-concept main floor includes a chef's kitchen with high-end stainless appliances, gas cooking, and a large island, plus a dining area for 6–8, a cozy living room with fireplace and TV, a half bath, full laundry, and a back deck with seating and string lights.
Upstairs, the primary suite offers a king bed, walk-in closet, and spa-like bath with a dual-head shower. Two additional bedrooms—one queen and one twin/daybed with desk—provide flexibility for guests or a home office. Tall ceilings and abundant natural light elevate every space.
Two car garage with EV charger.
Located near Piedmont Park, the Beltline, and vibrant shops and dining, this home blends upscale living with unbeatable convenience.
Pricing: 6+ month lease at $7500 per month. 3 month lease at $8000 per month. 1 month lease at $8500 per month.
Location
State GA
County Fulton
Lake Name None
Rooms
Bedroom Description Roommate Floor Plan
Other Rooms None
Basement None
Dining Room Open Concept
Interior
Interior Features High Ceilings 10 ft Main
Heating Central
Cooling Central Air
Flooring Hardwood
Fireplaces Number 1
Fireplaces Type Gas Log, Gas Starter
Window Features Wood Frames
Appliance Dishwasher, Gas Cooktop, Gas Oven, Gas Range, Microwave, Range Hood, Refrigerator, Washer
Laundry Laundry Closet, Main Level
Exterior
Exterior Feature Private Yard
Parking Features Garage, Garage Door Opener, Garage Faces Front
Garage Spaces 2.0
Fence None
Pool None
Community Features Near Beltline, Near Public Transport, Near Schools, Near Shopping, Near Trails/Greenway, Sidewalks, Street Lights
Utilities Available Electricity Available
Waterfront Description None
View City
Roof Type Other
Street Surface Asphalt
Accessibility None
Handicap Access None
Porch Patio, Rear Porch
Private Pool false
Building
Lot Description Landscaped, Level
Story Three Or More
Architectural Style Contemporary, Modern
Level or Stories Three Or More
Structure Type Brick Front
New Construction No
Schools
Elementary Schools Springdale Park
Middle Schools David T Howard
High Schools Midtown
Others
Senior Community no
Tax ID 14 001600041676

Making real estate simply, fun and stress-free.


