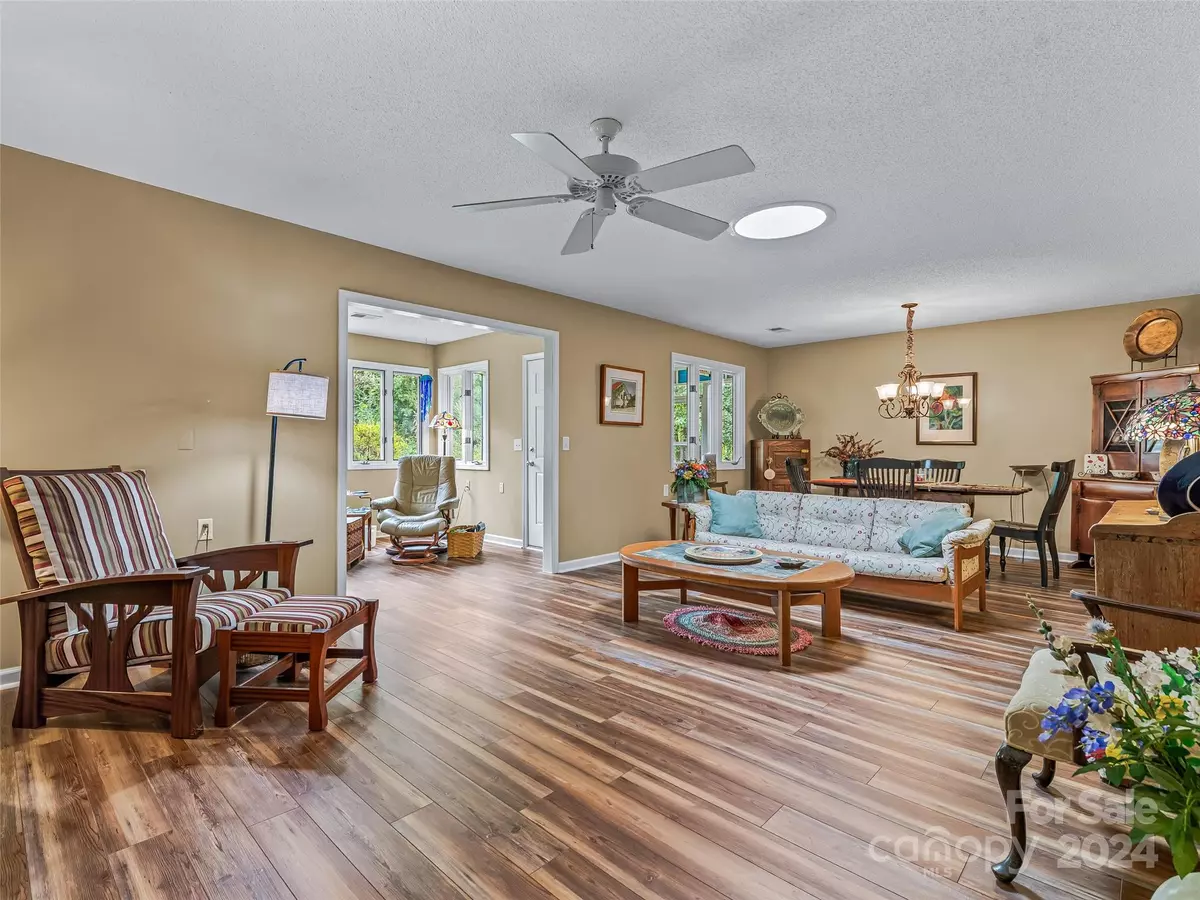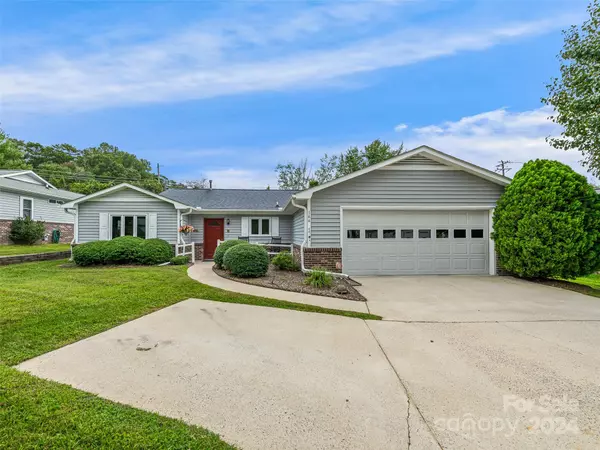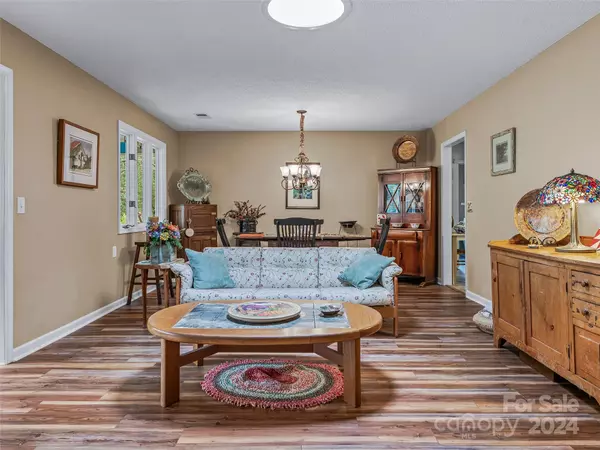
3 Beds
2 Baths
1,818 SqFt
3 Beds
2 Baths
1,818 SqFt
Key Details
Property Type Single Family Home
Sub Type Single Family Residence
Listing Status Active
Purchase Type For Sale
Square Footage 1,818 sqft
Price per Sqft $228
Subdivision Blue Ridge Villas
MLS Listing ID 4181251
Style Traditional
Bedrooms 3
Full Baths 2
HOA Fees $130/mo
HOA Y/N 1
Abv Grd Liv Area 1,818
Year Built 1994
Lot Size 7,840 Sqft
Acres 0.18
Property Description
Location
State NC
County Henderson
Zoning R-15
Rooms
Main Level Bedrooms 3
Main Level Primary Bedroom
Main Level Bedroom(s)
Main Level Bedroom(s)
Main Level Bathroom-Full
Main Level Dining Area
Main Level Living Room
Main Level Kitchen
Main Level Family Room
Main Level Sunroom
Interior
Interior Features Entrance Foyer, Open Floorplan, Pantry, Split Bedroom
Heating Heat Pump
Cooling Ceiling Fan(s), Central Air
Fireplace false
Appliance Dishwasher, Electric Cooktop, Electric Oven, Exhaust Hood, Gas Water Heater, Microwave, Refrigerator with Ice Maker, Washer/Dryer
Exterior
Exterior Feature Lawn Maintenance
Garage Spaces 2.0
Community Features Fifty Five and Older, Sidewalks, Street Lights
Utilities Available Cable Connected, Electricity Connected, Gas, Underground Power Lines, Wired Internet Available
Roof Type Shingle
Garage true
Building
Lot Description Level
Dwelling Type Site Built
Foundation Slab
Sewer Public Sewer
Water City
Architectural Style Traditional
Level or Stories One
Structure Type Brick Partial,Vinyl
New Construction false
Schools
Elementary Schools Sugarloaf
Middle Schools Flat Rock
High Schools East Henderson
Others
HOA Name IPM
Senior Community true
Restrictions Architectural Review,Deed,Subdivision
Acceptable Financing Cash, Conventional, FHA, USDA Loan, VA Loan
Listing Terms Cash, Conventional, FHA, USDA Loan, VA Loan
Special Listing Condition None

Making real estate simply, fun and stress-free.







