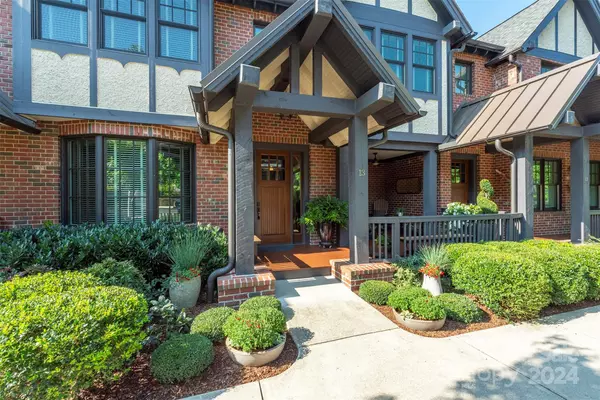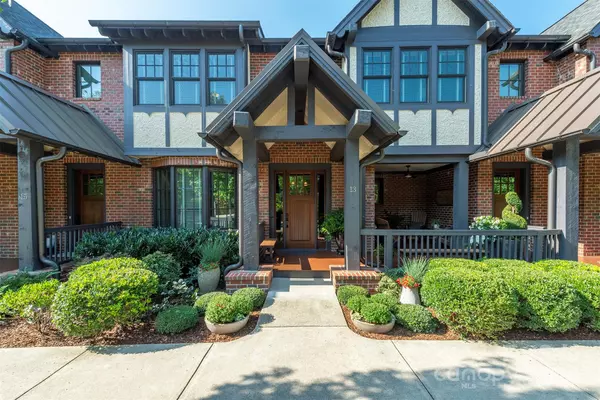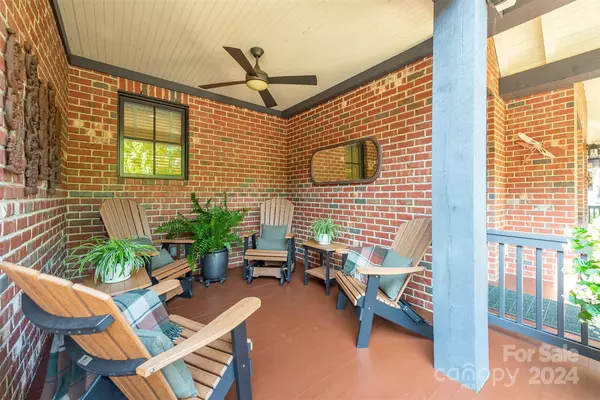
3 Beds
4 Baths
2,507 SqFt
3 Beds
4 Baths
2,507 SqFt
Key Details
Property Type Townhouse
Sub Type Townhouse
Listing Status Active
Purchase Type For Sale
Square Footage 2,507 sqft
Price per Sqft $498
Subdivision Cheshire
MLS Listing ID 4176177
Style Arts and Crafts
Bedrooms 3
Full Baths 3
Half Baths 1
HOA Fees $1,150/ann
HOA Y/N 1
Abv Grd Liv Area 2,319
Year Built 2017
Lot Size 1,306 Sqft
Acres 0.03
Property Description
The townhome has three bedrooms, each with a full bath. There are two living areas, a well appointed kitchen with stainless appliances and stone counter tops, a sizable dining room, an office, half bath, laundry room, and butler's pantry. There is custom built in storage in the two car garage, the pantry, and all closets. The home has a southern exposure, with a wall of windows for a clear view of the Swannanoa Mountain range.
The HOAs provide all exterior maintenance, including painting, roofing, and landscaping. An excellent home for full time enjoyment or short term rental.
Location
State NC
County Buncombe
Zoning Townhome
Rooms
Basement Basement Garage Door, Exterior Entry, Finished, Full, Storage Space
Main Level Bedrooms 1
Main Level Primary Bedroom
Main Level Dining Room
Main Level Living Room
Main Level Bathroom-Full
Main Level Kitchen
Upper Level Bedroom(s)
Upper Level Family Room
Upper Level Bedroom(s)
Upper Level Office
Basement Level Utility Room
Basement Level Laundry
Interior
Interior Features Attic Stairs Pulldown, Breakfast Bar, Built-in Features, Cable Prewire, Entrance Foyer, Open Floorplan, Pantry, Split Bedroom, Storage, Walk-In Closet(s), Walk-In Pantry
Heating Central
Cooling Central Air
Flooring Tile, Wood
Fireplaces Type Gas Log, Living Room
Fireplace true
Appliance Bar Fridge, Convection Oven, Dishwasher, Dryer, Electric Oven, ENERGY STAR Qualified Washer, ENERGY STAR Qualified Dryer, Exhaust Fan, Exhaust Hood, Gas Cooktop, Gas Water Heater, Ice Maker, Microwave, Plumbed For Ice Maker, Refrigerator, Refrigerator with Ice Maker, Self Cleaning Oven, Washer, Washer/Dryer, Wine Refrigerator
Exterior
Exterior Feature Lawn Maintenance
Garage Spaces 2.0
Community Features Playground, Sidewalks, Street Lights, Walking Trails
Utilities Available Cable Connected, Electricity Connected, Gas, Phone Connected, Underground Power Lines, Underground Utilities, Wired Internet Available
Waterfront Description None
View Long Range, Mountain(s), Year Round
Roof Type Shingle
Garage true
Building
Dwelling Type Site Built
Foundation Slab
Sewer Public Sewer
Water City
Architectural Style Arts and Crafts
Level or Stories Two
Structure Type Brick Partial,Hard Stucco,Hardboard Siding
New Construction false
Schools
Elementary Schools Black Mountain
Middle Schools Charles D Owen
High Schools Charles D Owen
Others
HOA Name Cheshire Master Association
Senior Community false
Restrictions Architectural Review,Short Term Rental Allowed
Acceptable Financing Cash, Conventional
Listing Terms Cash, Conventional
Special Listing Condition None

Making real estate simply, fun and stress-free.







