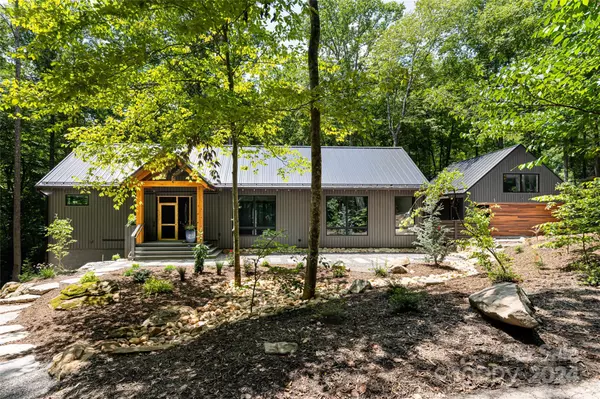
3 Beds
4 Baths
2,431 SqFt
3 Beds
4 Baths
2,431 SqFt
Key Details
Property Type Single Family Home
Sub Type Single Family Residence
Listing Status Active
Purchase Type For Sale
Square Footage 2,431 sqft
Price per Sqft $761
Subdivision Laurel Ridge
MLS Listing ID 4156332
Style Arts and Crafts,Modern
Bedrooms 3
Full Baths 3
Half Baths 1
Construction Status Completed
HOA Fees $2,450/ann
HOA Y/N 1
Abv Grd Liv Area 1,173
Year Built 2024
Lot Size 1.030 Acres
Acres 1.03
Property Description
Location
State NC
County Buncombe
Zoning R-3
Rooms
Basement Daylight, Finished, Full, Storage Space, Walk-Out Access, Walk-Up Access
Main Level Bedrooms 1
Main Level Bathroom-Full
Main Level Kitchen
Main Level Primary Bedroom
Main Level Dining Area
Main Level Living Room
Main Level Laundry
Basement Level Bedroom(s)
Basement Level Bedroom(s)
Basement Level Kitchen
Basement Level Living Room
Basement Level Dining Area
Basement Level Utility Room
Basement Level Office
Basement Level Bathroom-Full
Basement Level Bathroom-Full
Main Level Bathroom-Half
Interior
Interior Features Attic Stairs Pulldown, Built-in Features, Entrance Foyer, Kitchen Island, Open Floorplan, Pantry, Split Bedroom, Storage, Walk-In Closet(s)
Heating Electric, Heat Pump, Propane
Cooling Central Air
Flooring Tile
Fireplaces Type Gas Vented, Living Room, Propane
Fireplace true
Appliance Dishwasher, Disposal, Microwave, Plumbed For Ice Maker, Refrigerator, Self Cleaning Oven, Tankless Water Heater, Washer/Dryer
Exterior
Garage Spaces 2.0
Community Features Clubhouse, Gated
Utilities Available Electricity Connected, Propane, Underground Power Lines, Underground Utilities, Wired Internet Available
Waterfront Description None
Roof Type Metal
Garage true
Building
Lot Description Private, Sloped, Wooded
Dwelling Type Site Built
Foundation Basement
Sewer Septic Installed
Water Community Well
Architectural Style Arts and Crafts, Modern
Level or Stories One
Structure Type Wood
New Construction true
Construction Status Completed
Schools
Elementary Schools Black Mountain
Middle Schools Charles D Owen
High Schools Charles D Owen
Others
HOA Name Laurel Ridge POA
Senior Community false
Restrictions Architectural Review,Short Term Rental Allowed
Acceptable Financing Cash, Conventional
Horse Property None
Listing Terms Cash, Conventional
Special Listing Condition None

Making real estate simply, fun and stress-free.







