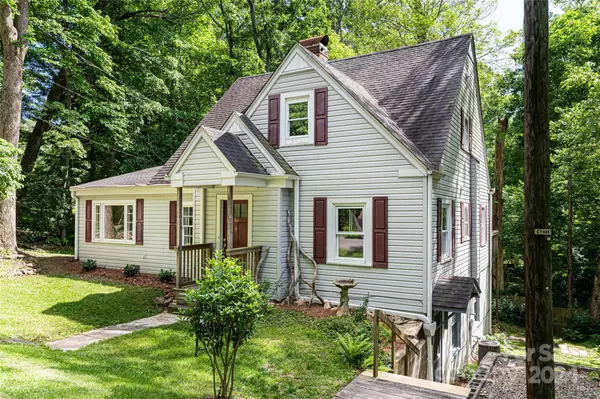
6 Beds
3 Baths
2,900 SqFt
6 Beds
3 Baths
2,900 SqFt
Key Details
Property Type Single Family Home
Sub Type Single Family Residence
Listing Status Active Under Contract
Purchase Type For Sale
Square Footage 2,900 sqft
Price per Sqft $143
Subdivision Ridgecrest
MLS Listing ID 4167939
Style Cape Cod
Bedrooms 6
Full Baths 3
Abv Grd Liv Area 2,185
Year Built 1935
Lot Size 7,405 Sqft
Acres 0.17
Property Description
Location
State NC
County Buncombe
Zoning R-1
Rooms
Basement Apartment, Exterior Entry, Interior Entry, Partially Finished
Main Level Bedrooms 2
Main Level Primary Bedroom
Upper Level Bedroom(s)
Upper Level Bedroom(s)
Main Level Bedroom(s)
Upper Level Bedroom(s)
Main Level Bathroom-Full
Upper Level Bathroom-Full
Basement Level Bathroom-Full
Main Level Kitchen
Basement Level 2nd Living Quarters
Main Level Family Room
Main Level Living Room
Main Level Den
Basement Level 2nd Kitchen
Upper Level Flex Space
Main Level Dining Area
Basement Level Laundry
Interior
Heating Forced Air, Natural Gas
Cooling Central Air
Flooring Carpet, Tile, Vinyl, Wood
Fireplaces Type Other - See Remarks
Fireplace true
Appliance Dishwasher, Disposal, Gas Range, Oven, Refrigerator, Washer/Dryer
Exterior
Fence Partial, Wood
Utilities Available Cable Available, Gas, Wired Internet Available
Roof Type Shingle
Garage false
Building
Lot Description Level, Private, Wooded
Dwelling Type Site Built
Foundation Basement
Sewer Public Sewer
Water City
Architectural Style Cape Cod
Level or Stories Two
Structure Type Vinyl
New Construction false
Schools
Elementary Schools Black Mountain
Middle Schools Charles D Owen
High Schools Charles D Owen
Others
Senior Community false
Acceptable Financing Cash, Conventional, FHA, VA Loan
Listing Terms Cash, Conventional, FHA, VA Loan
Special Listing Condition None

Making real estate simply, fun and stress-free.







